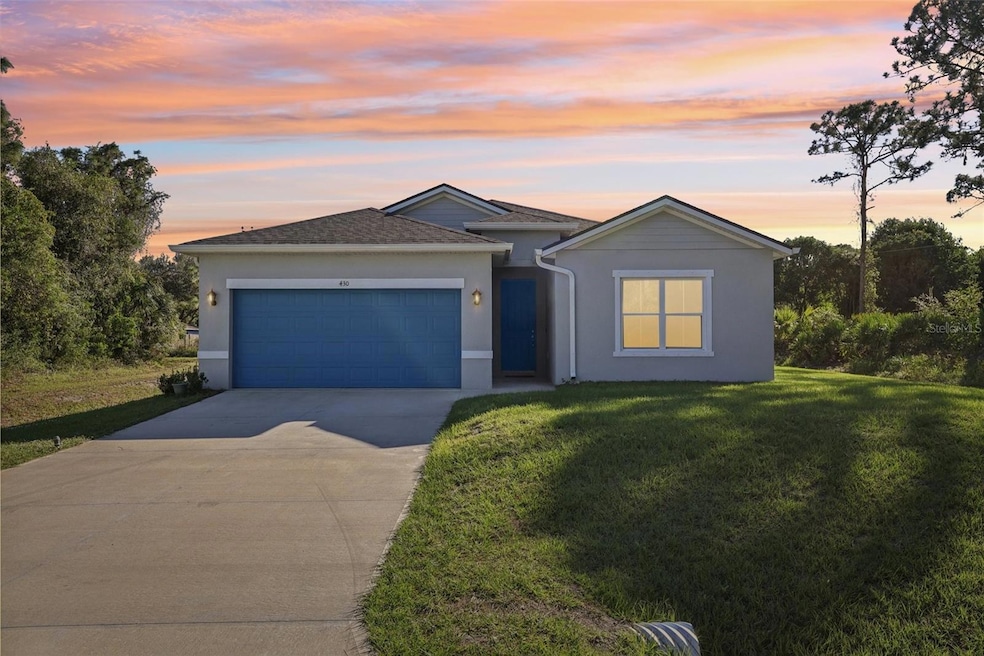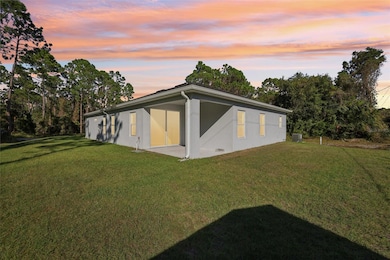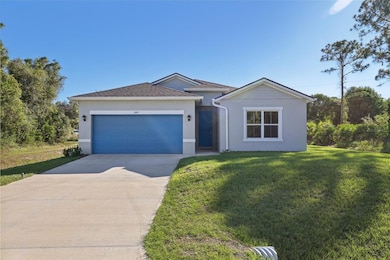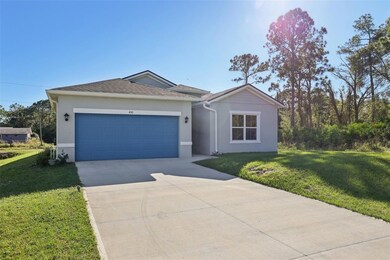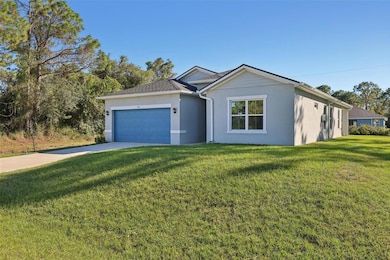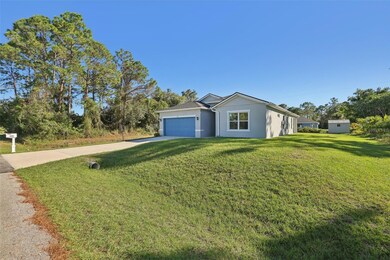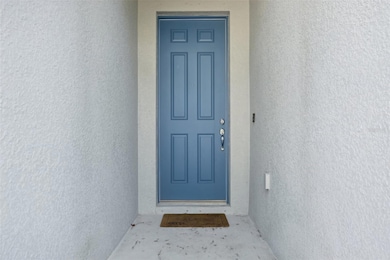
430 Ward Rd SW Palm Bay, FL 32908
Southwest Palm Bay NeighborhoodEstimated payment $2,473/month
Highlights
- Open Floorplan
- Covered patio or porch
- Hurricane or Storm Shutters
- No HOA
- Family Room Off Kitchen
- 2 Car Attached Garage
About This Home
One or more photo(s) has been virtually staged. Enjoy the freedom of no HOA fees and no public water bill! This home, completed in 2024 after construction began in 2023, features a spacious open floor plan with impressive 9'4" ceilings, 8-foot doors, and abundant natural light. The Mohawk RevWood flooring is both durable and low-maintenance, offering excellent scratch resistance and fade protection.
The kitchen is a modern chef's delight, equipped with premium Samsung stainless steel appliances, a built-in microwave, quartz countertops, a walk-in pantry, and a large island perfect for seating, storage, and meal prep.
The primary suite provides a private sanctuary, featuring a tray ceiling, dual walk-in closets, and an en-suite bathroom with dual vanities, a tiled walk-in shower, and quartz counters. A fourth bedroom includes its own en-suite bathroom with upgraded tile and quartz, ideal for guest accommodations. The living space flows seamlessly to a lanai, overlooking a generously sized backyard. Additional upgrades include hurricane shutters, a sprinkler system, and a water softener.
Located in Palm Bay, this home offers easy access to recreational activities such as hiking, biking, and boating. It’s close to shopping, dining, schools, Melbourne International Airport, Port Canaveral, the Kennedy Space Center, beautiful beaches, and just over an hour from Orlando International Airport and its world-famous attractions.
This stylish home sits on a 10,454 sq. ft. lot and features 4 bedrooms and 3 full baths. Recent updates include a new shed. A sprinkler system and full gutters have also been added.
This property includes the potential for an in-law suite, with previously approved plans and permits for a partial garage conversion. The electrical and plumbing work has been completed and city-approved. Features already installed include four cabinets with granite countertops, a sink, and additional power outlets, including a 240v/50Amp outlet, providing the foundation for a kitchenette. The garage also offers flexible possibilities, serving as a gaming retreat, a gym for fitness enthusiasts, a private hangout space, or a workshop for DIY projects.
Experience the ideal Florida lifestyle in this beautiful home designed for living, working, and relaxing. Schedule your private tour today!
The property is covered under the builder's warranty. Buyers should verify all measurements, upgrades, and warranty.
Home Details
Home Type
- Single Family
Est. Annual Taxes
- $5,418
Year Built
- Built in 2023
Lot Details
- 10,454 Sq Ft Lot
- Lot Dimensions are 82x125
- North Facing Home
- Irrigation
- Property is zoned RS2
Parking
- 2 Car Attached Garage
- Ground Level Parking
- Garage Door Opener
- Driveway
Home Design
- Slab Foundation
- Shingle Roof
- Block Exterior
- Stucco
Interior Spaces
- 2,005 Sq Ft Home
- 1-Story Property
- Open Floorplan
- Family Room Off Kitchen
- Combination Dining and Living Room
- Hurricane or Storm Shutters
Kitchen
- Range
- Microwave
- Freezer
- Ice Maker
- Dishwasher
Flooring
- Carpet
- Tile
- Luxury Vinyl Tile
Bedrooms and Bathrooms
- 4 Bedrooms
- Closet Cabinetry
- Dual Closets
- 3 Full Bathrooms
Laundry
- Laundry Room
- Dryer
- Washer
Outdoor Features
- Covered patio or porch
- Shed
- Private Mailbox
Farming
- Drainage Canal
Utilities
- Central Heating and Cooling System
- Thermostat
- Well
- Electric Water Heater
- Water Softener
- Septic Tank
- Cable TV Available
Community Details
- No Home Owners Association
- Port Malabar Unit 19 Subdivision
Listing and Financial Details
- Home warranty included in the sale of the property
- Visit Down Payment Resource Website
- Legal Lot and Block 9 / 1076
- Assessor Parcel Number 29 3601-25-1076-9
Map
Home Values in the Area
Average Home Value in this Area
Tax History
| Year | Tax Paid | Tax Assessment Tax Assessment Total Assessment is a certain percentage of the fair market value that is determined by local assessors to be the total taxable value of land and additions on the property. | Land | Improvement |
|---|---|---|---|---|
| 2023 | $432 | $22,000 | $22,000 | $0 |
| 2022 | $203 | $19,000 | $0 | $0 |
| 2021 | $149 | $9,000 | $9,000 | $0 |
| 2020 | $131 | $7,000 | $7,000 | $0 |
| 2019 | $174 | $6,500 | $6,500 | $0 |
| 2018 | $163 | $5,500 | $5,500 | $0 |
| 2017 | $163 | $1,250 | $0 | $0 |
| 2016 | $99 | $4,500 | $4,500 | $0 |
| 2015 | $90 | $3,700 | $3,700 | $0 |
| 2014 | $87 | $3,700 | $3,700 | $0 |
Property History
| Date | Event | Price | Change | Sq Ft Price |
|---|---|---|---|---|
| 03/23/2025 03/23/25 | Price Changed | $362,000 | -0.8% | $181 / Sq Ft |
| 03/05/2025 03/05/25 | Price Changed | $365,000 | -1.3% | $182 / Sq Ft |
| 02/27/2025 02/27/25 | Price Changed | $369,900 | -0.8% | $184 / Sq Ft |
| 02/11/2025 02/11/25 | Price Changed | $373,000 | -0.8% | $186 / Sq Ft |
| 12/09/2024 12/09/24 | Price Changed | $376,000 | -0.8% | $188 / Sq Ft |
| 12/06/2024 12/06/24 | Price Changed | $378,990 | -0.3% | $189 / Sq Ft |
| 11/26/2024 11/26/24 | For Sale | $379,990 | +3.2% | $190 / Sq Ft |
| 02/29/2024 02/29/24 | Sold | $368,260 | 0.0% | $185 / Sq Ft |
| 02/10/2024 02/10/24 | Pending | -- | -- | -- |
| 01/25/2024 01/25/24 | Price Changed | $368,260 | -0.2% | $185 / Sq Ft |
| 01/16/2024 01/16/24 | For Sale | $368,860 | +1375.4% | $185 / Sq Ft |
| 06/14/2022 06/14/22 | Sold | $25,000 | 0.0% | -- |
| 05/18/2022 05/18/22 | Pending | -- | -- | -- |
| 05/16/2022 05/16/22 | For Sale | $25,000 | -- | -- |
Deed History
| Date | Type | Sale Price | Title Company |
|---|---|---|---|
| Warranty Deed | $368,300 | Medallion Title Services | |
| Warranty Deed | $10,642 | -- |
Mortgage History
| Date | Status | Loan Amount | Loan Type |
|---|---|---|---|
| Open | $294,608 | New Conventional | |
| Previous Owner | $283,500 | New Conventional |
Similar Homes in Palm Bay, FL
Source: Stellar MLS
MLS Number: O6260470
APN: 29-36-01-25-01076.0-0009.00
- 2679 Jupiter Blvd SW
- 184 Tucson Rd SW
- 191 Tucson Rd SW
- 501 Santo Domingo Ave SW
- 462 Calabria Ave SE
- 438 Calabria Ave SE
- 484 Santo Domingo Ave SW
- 160 Whirl St SW
- 508 Santo Domingo Ave SW
- 139 Whirl St SW
- 2623 Jupiter Blvd SW
- 268 Tucson Rd SW
- 585 Tejon Ave SW
- 417 Alvarado Ave SE
- 557 Tasco Ave SW
- 123 Richardson St SE
- 517 Winer Ave SW
- 296 Santa Martia St SW
- 142 Tudor Rd SW
- 615 Santo Domingo Ave SW
