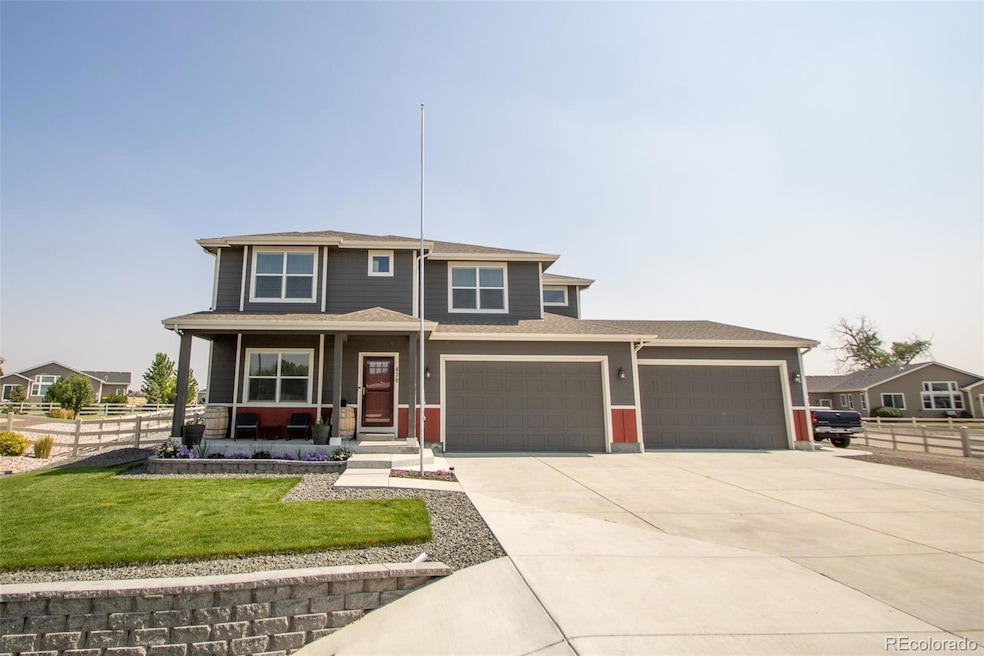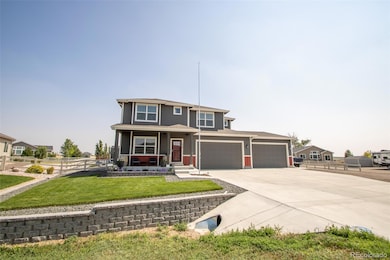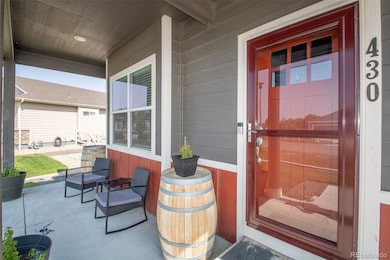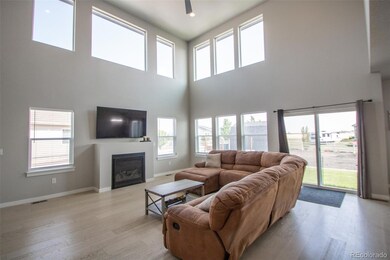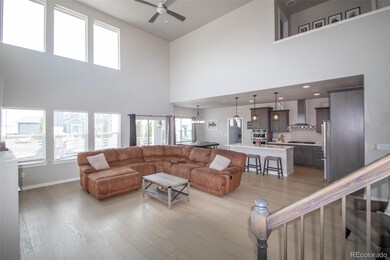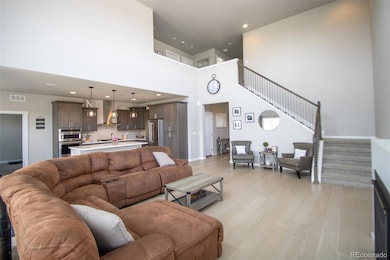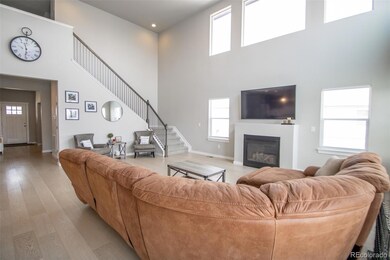
430 Wyatt Dr Hudson, CO 80642
Highlights
- Primary Bedroom Suite
- Wood Flooring
- Granite Countertops
- Open Floorplan
- High Ceiling
- Utility Sink
About This Home
As of September 2024Welcome to quiet country living as you enjoy the mountain views from the North to the South! Bring your toys!! This beautiful, light & bright spacious home sits on .51 acre with plenty or space to enjoy the outdoors! As you enter, you will find a seamless flow from the main entry into the main living areas featuring harwood floors for easy care. The spacious great room features a 2 story ceiling, plenty of windows & a gas fireplace, is open to the kitchen & dining area - a great layout for entertaining! The gourmet kitchen features Kitchen Aid stainless appliances & range hood, a large island, alder cabinetry, gas cook top, quartz counters, tile backsplash, & more! The custom mud room from the garage to the kitchen area is perfect for a coffe bar, drop station, extra freezer & storage, the small mud room refrigerator is included. The front office/flex room is perfect for working at home, or however it fits your needs. Upstairs, you will find the bedrooms & laundry. The primary suite is spacious & well equipped with a 5 piece en-suite w/ soaking tub, large shower, & large walk in closet. 2 additional spacious bedrooms & a full bath, as well as a spacious laundry room. The 1004sf basement offers plenty of room to create more living space (building materials in basement can stay). This home offers a unique 7 car attached garage is insulate & drywalled (with back door for drive thru) for your cars, toys or workshop, lower cabinets in garage will stay. Outdoors, you will find plenty of room to park your RV or other toys, & a 16x12 Tuff Shed for additional storage, & plenty of room to add an outbuilding if you desire! Sit outside and relax on the front porch, or out back on the deck near the fire pit area. Landscaping is complete & easy to care for. The flag pole & above ground pool to be included. This home is located near Hudson Elementary, Hudson Public Library. Convenient access to Hwy 52 & I-76 with easy access to shopping, amenities, other major roads & cities.
Last Agent to Sell the Property
Berkshire Hathaway HomeServices Colorado Real Estate, LLC - Brighton Brokerage Email: dan.haventeam@gmail.com,303-709-3501 License #100082560

Co-Listed By
Berkshire Hathaway HomeServices Colorado Real Estate, LLC - Brighton Brokerage Email: dan.haventeam@gmail.com,303-709-3501 License #100084171
Home Details
Home Type
- Single Family
Est. Annual Taxes
- $6,406
Year Built
- Built in 2018
Lot Details
- 0.51 Acre Lot
- Partially Fenced Property
- Landscaped
- Level Lot
- Front and Back Yard Sprinklers
HOA Fees
- $45 Monthly HOA Fees
Parking
- 7 Car Attached Garage
- Heated Garage
- Insulated Garage
- Dry Walled Garage
- Tandem Parking
- Exterior Access Door
Home Design
- Frame Construction
- Composition Roof
- Cement Siding
- Concrete Perimeter Foundation
Interior Spaces
- 2-Story Property
- Open Floorplan
- Wired For Data
- Bar Fridge
- High Ceiling
- Ceiling Fan
- Gas Log Fireplace
- Double Pane Windows
- Window Treatments
- Entrance Foyer
- Smart Doorbell
- Great Room with Fireplace
Kitchen
- Eat-In Kitchen
- Oven
- Cooktop with Range Hood
- Microwave
- Dishwasher
- Kitchen Island
- Granite Countertops
- Quartz Countertops
- Laminate Countertops
- Utility Sink
- Disposal
Flooring
- Wood
- Carpet
- Tile
Bedrooms and Bathrooms
- 3 Bedrooms
- Primary Bedroom Suite
- Walk-In Closet
Unfinished Basement
- Partial Basement
- Sump Pump
- Stubbed For A Bathroom
- Crawl Space
Home Security
- Carbon Monoxide Detectors
- Fire and Smoke Detector
Eco-Friendly Details
- Smoke Free Home
Outdoor Features
- Patio
- Exterior Lighting
- Rain Gutters
- Front Porch
Schools
- Hudson Elementary School
- Weld Central Middle School
- Weld Central High School
Utilities
- Forced Air Heating and Cooling System
- 220 Volts
- 220 Volts in Garage
- Natural Gas Connected
- Tankless Water Heater
- High Speed Internet
Community Details
- Association fees include trash
- Pmi Northern Colorado Association, Phone Number (970) 587-0872
- Hudson Hills Subdivision
Listing and Financial Details
- Exclusions: Seller's personal items, Washer, Dryer, Freezer in Mud Room, Lift in Garage, Heater in Garage, Upper Cabinets & Bolt Bin in Garage, Ice Machine in Garage
- Assessor Parcel Number R4236506
Map
Home Values in the Area
Average Home Value in this Area
Property History
| Date | Event | Price | Change | Sq Ft Price |
|---|---|---|---|---|
| 09/10/2024 09/10/24 | Sold | $750,000 | 0.0% | $313 / Sq Ft |
| 08/06/2024 08/06/24 | Pending | -- | -- | -- |
| 07/30/2024 07/30/24 | For Sale | $750,000 | -- | $313 / Sq Ft |
Tax History
| Year | Tax Paid | Tax Assessment Tax Assessment Total Assessment is a certain percentage of the fair market value that is determined by local assessors to be the total taxable value of land and additions on the property. | Land | Improvement |
|---|---|---|---|---|
| 2024 | $6,406 | $49,190 | $8,710 | $40,480 |
| 2023 | $6,406 | $49,660 | $8,790 | $40,870 |
| 2022 | $6,382 | $39,090 | $6,260 | $32,830 |
| 2021 | $6,217 | $40,210 | $6,440 | $33,770 |
| 2020 | $5,661 | $37,360 | $4,650 | $32,710 |
| 2019 | $5,764 | $37,360 | $4,650 | $32,710 |
| 2018 | $426 | $2,740 | $2,740 | $0 |
| 2017 | $361 | $2,660 | $2,660 | $0 |
| 2016 | $323 | $2,450 | $2,450 | $0 |
| 2015 | $298 | $2,450 | $2,450 | $0 |
| 2014 | -- | $1,050 | $1,050 | $0 |
Mortgage History
| Date | Status | Loan Amount | Loan Type |
|---|---|---|---|
| Open | $600,000 | New Conventional | |
| Previous Owner | $0 | New Conventional | |
| Previous Owner | $500,000,000 | New Conventional | |
| Previous Owner | $513,100 | New Conventional | |
| Previous Owner | $499,208 | New Conventional | |
| Previous Owner | $484,350 | New Conventional | |
| Previous Owner | $305,753 | Commercial |
Deed History
| Date | Type | Sale Price | Title Company |
|---|---|---|---|
| Special Warranty Deed | $750,000 | Land Title Guarantee | |
| Special Warranty Deed | $541,723 | Heritage Title Co |
Similar Homes in Hudson, CO
Source: REcolorado®
MLS Number: 5246428
APN: R4236506
- 505 Remington Dr
- 525 Remington Dr
- 250 Buckboard Dr
- 240 Buckboard Dr
- 230 Buckboard Dr
- 220 Buckboard Dr
- 210 Buckboard Dr
- 720 Remington Dr
- TBD 1st Ave
- 130 Elm St
- 206 N Cedar St
- 245 Cedar St
- 218 Grape St Unit 26
- 218 Grape St Unit 29
- 21350 County Road 10
- 433 Beech St
- 530 Hickory St
- 540 Hickory St
- 608 Cedar St
- 518 Cherry St
