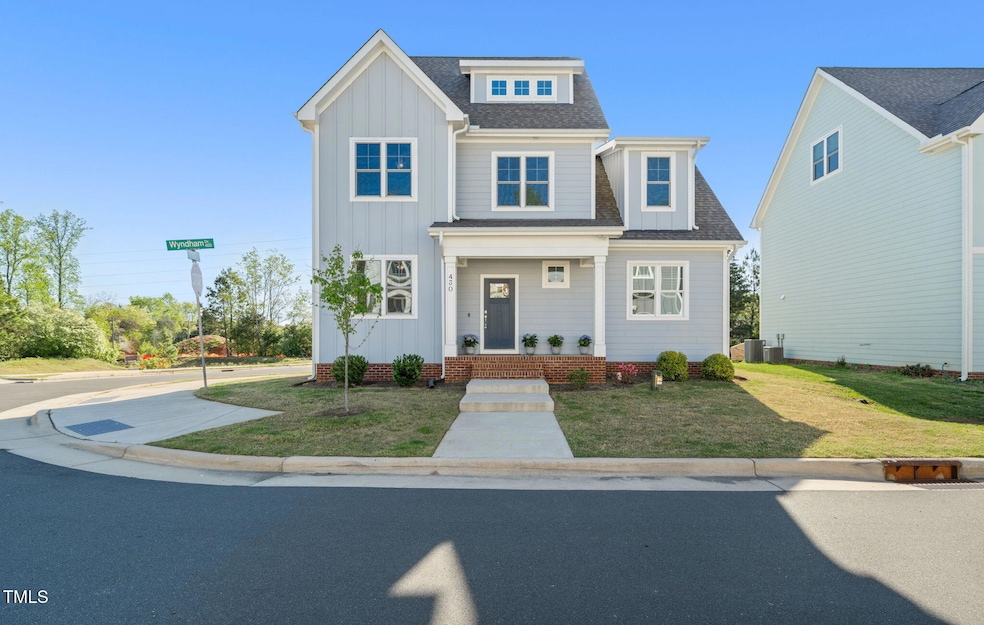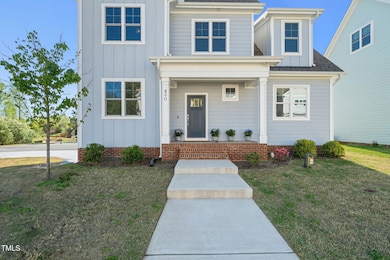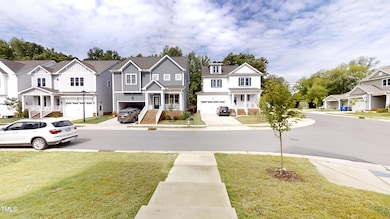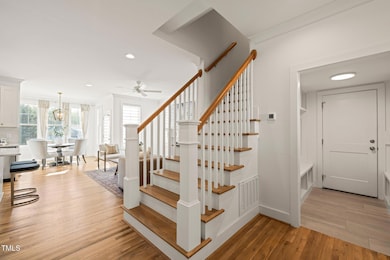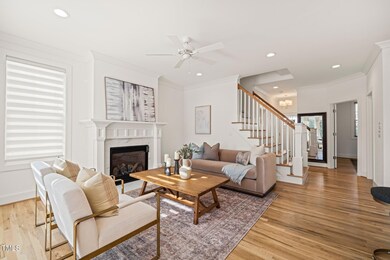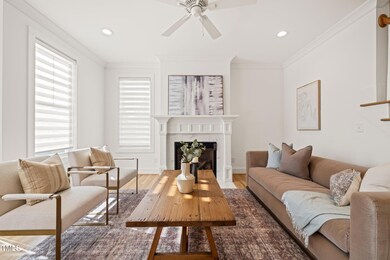
430 Wyndham Dr Chapel Hill, NC 27516
Estimated payment $3,875/month
Highlights
- Open Floorplan
- ENERGY STAR Certified Homes
- Transitional Architecture
- C and L Mcdougle Elementary School Rated A
- Recreation Room
- Wood Flooring
About This Home
NOW SHOWING at a Chapel Hill/Carrboro School district near you! Great LOCATION and beautifully appointed features, the BEST OF BOTH in this quality ZINN DESIGN home. Centrally located in the Triangle, the home is less than 15 minutes north to Duke,15 mins south to UNC-Chapel Hill, 15 mins east to RDU and only a few minutes west to Carrboro. 4B/2.5B with GUEST BEDROOM & FULL BATH ON MAIN FLOOR * Third floor BONUS *Fabulous HARDWOOD floors* CUSTOM SHADES *BREAKFAST BAR *HIGH END LIGHT FIXTURES *QUARTZ counter tops *SEALED crawlspace *TANKLESS water heater *SS appliances *A MUST SEE that will check every box!
Home Details
Home Type
- Single Family
Est. Annual Taxes
- $6,630
Year Built
- Built in 2022
Lot Details
- 5,227 Sq Ft Lot
- Lot Dimensions are 56 x88 x 50 x 93
- Property fronts a private road
- Corner Lot
- Level Lot
- Open Lot
- Cleared Lot
- Front Yard
HOA Fees
- $42 Monthly HOA Fees
Parking
- 1 Car Attached Garage
- Parking Pad
- Rear-Facing Garage
- Garage Door Opener
- Private Driveway
- Additional Parking
- 2 Open Parking Spaces
Home Design
- Transitional Architecture
- Traditional Architecture
- Arts and Crafts Architecture
- Block Foundation
- Shingle Roof
Interior Spaces
- 2,403 Sq Ft Home
- 2-Story Property
- Open Floorplan
- Smooth Ceilings
- ENERGY STAR Qualified Windows
- Insulated Windows
- Mud Room
- Entrance Foyer
- Family Room with Fireplace
- L-Shaped Dining Room
- Recreation Room
- Bonus Room
- Neighborhood Views
- Basement
- Crawl Space
- Finished Attic
Kitchen
- Built-In Gas Oven
- Self-Cleaning Oven
- Built-In Gas Range
- Range Hood
- Microwave
- Dishwasher
- Stainless Steel Appliances
- Kitchen Island
- Quartz Countertops
- Disposal
Flooring
- Wood
- Carpet
- Ceramic Tile
Bedrooms and Bathrooms
- 4 Bedrooms
- Main Floor Bedroom
- Walk-In Closet
- 3 Full Bathrooms
- Separate Shower in Primary Bathroom
- Bathtub with Shower
- Walk-in Shower
Laundry
- Laundry in Hall
- Laundry on upper level
Eco-Friendly Details
- Energy-Efficient Appliances
- Energy-Efficient Insulation
- ENERGY STAR Certified Homes
Outdoor Features
- Patio
- Rain Gutters
- Front Porch
Schools
- Mcdougle Elementary And Middle School
- Chapel Hill High School
Horse Facilities and Amenities
- Grass Field
Utilities
- Forced Air Heating and Cooling System
- Heating System Uses Natural Gas
- Heat Pump System
- Tankless Water Heater
- Gas Water Heater
- Cable TV Available
Listing and Financial Details
- Assessor Parcel Number 9779277396
Community Details
Overview
- Association fees include ground maintenance, road maintenance, storm water maintenance, trash
- Kentfield HOA, Phone Number (336) 525-2274
- Built by Zinn Design
- Kentfield Subdivision
- Maintained Community
Security
- Resident Manager or Management On Site
Map
Home Values in the Area
Average Home Value in this Area
Tax History
| Year | Tax Paid | Tax Assessment Tax Assessment Total Assessment is a certain percentage of the fair market value that is determined by local assessors to be the total taxable value of land and additions on the property. | Land | Improvement |
|---|---|---|---|---|
| 2024 | $6,868 | $398,100 | $112,500 | $285,600 |
| 2023 | $6,752 | $398,100 | $112,500 | $285,600 |
| 2022 | $1,911 | $112,500 | $112,500 | $0 |
Property History
| Date | Event | Price | Change | Sq Ft Price |
|---|---|---|---|---|
| 04/16/2025 04/16/25 | Pending | -- | -- | -- |
| 04/10/2025 04/10/25 | For Sale | $589,000 | 0.0% | $245 / Sq Ft |
| 04/03/2025 04/03/25 | Rented | $3,000 | 0.0% | -- |
| 08/21/2024 08/21/24 | Under Contract | -- | -- | -- |
| 07/22/2024 07/22/24 | For Rent | $3,000 | 0.0% | -- |
| 12/15/2023 12/15/23 | Off Market | $550,000 | -- | -- |
| 07/29/2022 07/29/22 | Sold | $550,000 | +4.8% | $305 / Sq Ft |
| 01/31/2022 01/31/22 | Pending | -- | -- | -- |
| 11/07/2021 11/07/21 | For Sale | $525,000 | -- | $291 / Sq Ft |
Deed History
| Date | Type | Sale Price | Title Company |
|---|---|---|---|
| Warranty Deed | $550,000 | Liu Law Firm Pllc |
Mortgage History
| Date | Status | Loan Amount | Loan Type |
|---|---|---|---|
| Open | $412,500 | New Conventional |
Similar Homes in the area
Source: Doorify MLS
MLS Number: 10087462
APN: 9779277396
- 110 Bellamy Ln Unit 207
- 110 Bellamy Ln Unit 206
- 110 Bellamy Ln Unit 203
- 110 Bellamy Ln Unit 109
- 110 Bellamy Ln Unit 108
- 110 Bellamy Ln Unit 107
- 110 Bellamy Ln Unit 104
- 110 Bellamy Ln Unit 103
- 110 Bellamy Ln Unit 102
- 110 Bellamy Ln Unit 202
- 110 Bellamy Ln Unit 111
- 110 Bellamy Ln Unit 101
- 465 Claremont Dr
- 3017 Tramore Dr
- 3009 Tramore Dr
- 105 Della St
- 214 S Camellia St
- 233 Airlie Dr
- 110 Jacoby Way
- 308 Sunset Creek Cir
