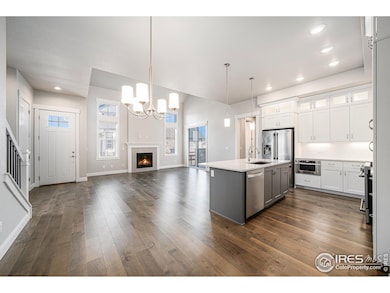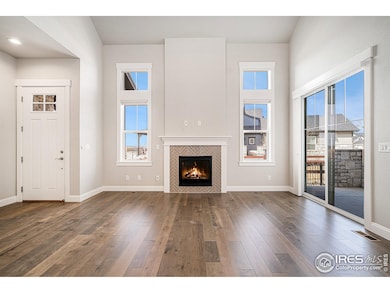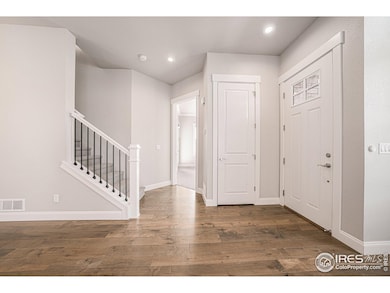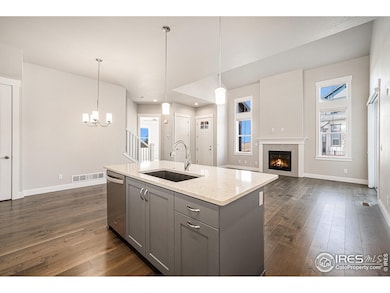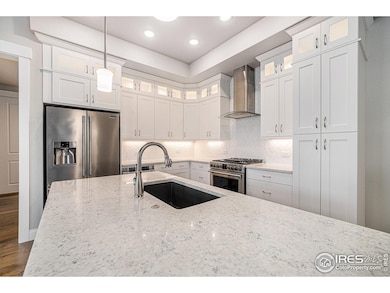
4300 Ardglass Ln Timnath, CO 80547
Estimated payment $5,961/month
Highlights
- On Golf Course
- Spa
- Open Floorplan
- Fitness Center
- City View
- Clubhouse
About This Home
Welcome to luxury living in the Harmony Club! This stunning end-unit townhome by Landmark Homes backs directly to the second fairway of the Harmony Club Golf Course and offers breathtaking mountain views - the perfect blend of elegance, comfort, and convenience.With over 2,100 sq. ft. of finished living space and an additional 1,216 sq. ft. of unfinished basement ready for your custom touch, this 3-bedroom, 2.5-bathroom home is designed for both relaxed living and upscale entertaining.Inside, you'll find an open-concept layout with gorgeous hardwood floors throughout the main level, expansive windows that flood the home with natural light, and a gas fireplace that anchors the living area. The chef's kitchen features a gas range, stainless steel appliances, quartz countertops, designer cabinetry, and a large island perfect for gathering.Step outside to enjoy two private patios with serene mountain views and the lush fairway - ideal for Colorado sunsets and morning coffee. The oversized 2-car garage includes room for your golf cart.Enjoy resort-style amenities including championship golf, tennis, pickleball, basketball, a saltwater pool with 41' slide, large jetted spa, and a fully equipped fitness center - all in a beautifully maintained, low-maintenance community.This is more than a home - it's a lifestyle.
Townhouse Details
Home Type
- Townhome
Est. Annual Taxes
- $5,318
Year Built
- Built in 2019
Lot Details
- 6,312 Sq Ft Lot
- On Golf Course
- End Unit
- Fenced
HOA Fees
Parking
- 2 Car Attached Garage
- Oversized Parking
Home Design
- Contemporary Architecture
- Wood Frame Construction
- Composition Roof
Interior Spaces
- 2,118 Sq Ft Home
- 2-Story Property
- Open Floorplan
- Cathedral Ceiling
- Gas Fireplace
- Double Pane Windows
- Window Treatments
- Family Room
- Dining Room
- Loft
- City Views
- Unfinished Basement
- Basement Fills Entire Space Under The House
Kitchen
- Gas Oven or Range
- Self-Cleaning Oven
- Microwave
- Dishwasher
- Kitchen Island
Flooring
- Wood
- Carpet
- Luxury Vinyl Tile
Bedrooms and Bathrooms
- 3 Bedrooms
- Walk-In Closet
Laundry
- Laundry on main level
- Dryer
- Washer
Outdoor Features
- Spa
- Patio
- Exterior Lighting
Schools
- Timnath Elementary School
- Timnath Middle-High School
Utilities
- Forced Air Heating and Cooling System
- High Speed Internet
- Satellite Dish
- Cable TV Available
Additional Features
- Energy-Efficient HVAC
- Property is near a golf course
Listing and Financial Details
- Assessor Parcel Number R1669994
Community Details
Overview
- Association fees include common amenities, trash, snow removal, ground maintenance, management, maintenance structure, hazard insurance
- Harmony Sub 6Th Filing Subdivision
Amenities
- Clubhouse
Recreation
- Tennis Courts
- Fitness Center
- Community Pool
Map
Home Values in the Area
Average Home Value in this Area
Tax History
| Year | Tax Paid | Tax Assessment Tax Assessment Total Assessment is a certain percentage of the fair market value that is determined by local assessors to be the total taxable value of land and additions on the property. | Land | Improvement |
|---|---|---|---|---|
| 2025 | $5,086 | $54,015 | $14,760 | $39,255 |
| 2024 | $5,086 | $54,015 | $14,760 | $39,255 |
| 2022 | $5,807 | $41,068 | $13,101 | $27,967 |
| 2021 | $4,322 | $42,250 | $13,478 | $28,772 |
| 2020 | $676 | $6,554 | $6,554 | $0 |
| 2019 | $7 | $17 | $17 | $0 |
Property History
| Date | Event | Price | Change | Sq Ft Price |
|---|---|---|---|---|
| 03/24/2025 03/24/25 | For Sale | $875,000 | +21.8% | $413 / Sq Ft |
| 05/26/2021 05/26/21 | Off Market | $718,230 | -- | -- |
| 01/26/2021 01/26/21 | Sold | $718,230 | +2.7% | $346 / Sq Ft |
| 12/02/2020 12/02/20 | Price Changed | $699,230 | -1.4% | $337 / Sq Ft |
| 07/14/2020 07/14/20 | For Sale | $709,230 | -- | $341 / Sq Ft |
Deed History
| Date | Type | Sale Price | Title Company |
|---|---|---|---|
| Quit Claim Deed | -- | None Listed On Document | |
| Special Warranty Deed | $718,230 | Heritage Title Company |
Mortgage History
| Date | Status | Loan Amount | Loan Type |
|---|---|---|---|
| Open | $645,000 | New Conventional | |
| Previous Owner | $432,000 | New Conventional |
Similar Homes in Timnath, CO
Source: IRES MLS
MLS Number: 1029161
APN: 87364-34-274
- 4272 Ardglass Ln
- 4268 Ardglass Ln
- 4264 Grand Park Dr
- 4260 Grand Park Dr
- 4355 Grand Park Dr
- 4495 Grand Park Dr
- 4198 Prestwich Ct
- 6825 Maple Leaf Dr Unit 201
- 1813 Ruddlesway Dr
- 6951 Stonebrook Dr
- 6955 Stonebrook Dr
- 6959 Stonebrook Dr
- 6963 Stonebrook Dr
- 6838 Stonebrook Dr
- 6838 Stonebrook Dr
- 6838 Stonebrook Dr
- 6838 Stonebrook Dr
- 6809 Maple Leaf Dr Unit 101
- 4586 Binfield Dr
- 6810 School House Dr Unit 203

