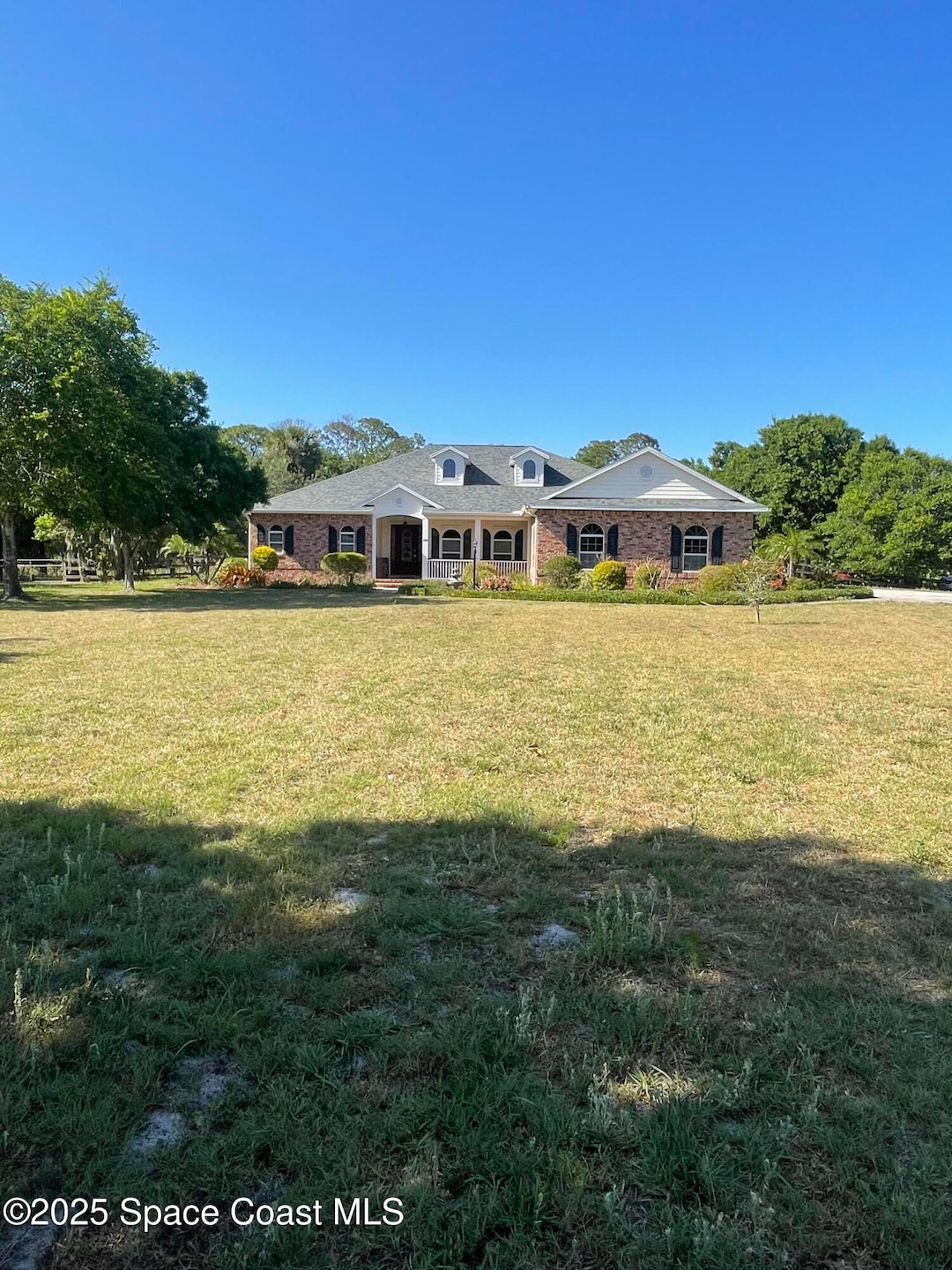
4300 Carolwood Dr Melbourne, FL 32934
Estimated payment $5,558/month
Highlights
- View of Trees or Woods
- Open Floorplan
- Wood Flooring
- 2 Acre Lot
- Traditional Architecture
- No HOA
About This Home
Welcome home to 2 acres, 5 bedrooms, 3 baths and much more. This highly sought after neighborhood in the Turtle Mound Community will not last. A beautiful one-story home, nicely appointed with thoughtful features, 9-foot ceilings, an open floor plan for contemporary living, formals for entertaining & 3 separate wings of bedrooms for today's modern family. Kitchen made for today's discerning chef: Generous kitchen, 1 1/2 professional oven, vegetable sink & more, bar with seating for 6, open to expansive family room with Hickory wood floors, wood burning fireplace overlooking the tranquil back yard. Primary Bedroom suite has it all.. Double Trey ceilings, crown molding, French doors, natural light, dble closets, soaking tub, dble vanities, large walk-in shower, private potty room & bidet. Large 2-acre lot, fully fenced, with Room for a pool off the screened porch. Outbuilding with electric. Many upgrades & features on the upgrades galore brochure attached. Showings start 5/2.
Home Details
Home Type
- Single Family
Est. Annual Taxes
- $4,741
Year Built
- Built in 2004 | Remodeled
Lot Details
- 2 Acre Lot
- South Facing Home
- Wood Fence
- Wire Fence
- Front and Back Yard Sprinklers
Parking
- 2 Car Attached Garage
- Garage Door Opener
Home Design
- Traditional Architecture
- Brick Exterior Construction
- Frame Construction
- Shingle Roof
- Asphalt
Interior Spaces
- 3,096 Sq Ft Home
- 1-Story Property
- Open Floorplan
- Central Vacuum
- Built-In Features
- Wood Burning Fireplace
- Entrance Foyer
- Screened Porch
- Views of Woods
Kitchen
- Breakfast Area or Nook
- Breakfast Bar
- Double Convection Oven
- Electric Oven
- Electric Range
- Ice Maker
- Dishwasher
- Kitchen Island
- Disposal
Flooring
- Wood
- Carpet
- Tile
Bedrooms and Bathrooms
- 5 Bedrooms
- Split Bedroom Floorplan
- Dual Closets
- Walk-In Closet
- In-Law or Guest Suite
- 3 Full Bathrooms
- Separate Shower in Primary Bathroom
Laundry
- Dryer
- Washer
Home Security
- Security System Owned
- Hurricane or Storm Shutters
- Fire and Smoke Detector
Outdoor Features
- Outdoor Shower
- Patio
- Fire Pit
- Separate Outdoor Workshop
- Shed
Schools
- Sabal Elementary School
- Johnson Middle School
- Eau Gallie High School
Farming
- Agricultural
Utilities
- Central Heating and Cooling System
- 200+ Amp Service
- Electric Water Heater
- Septic Tank
- Cable TV Available
Community Details
- No Home Owners Association
- Carolwood Estates No 6 Replat Subdivision
Listing and Financial Details
- Assessor Parcel Number 27-36-14-01-00000.0-0026.02
Map
Home Values in the Area
Average Home Value in this Area
Tax History
| Year | Tax Paid | Tax Assessment Tax Assessment Total Assessment is a certain percentage of the fair market value that is determined by local assessors to be the total taxable value of land and additions on the property. | Land | Improvement |
|---|---|---|---|---|
| 2023 | $4,666 | $355,630 | $0 | $0 |
| 2022 | $4,407 | $345,280 | $0 | $0 |
| 2021 | $4,600 | $335,230 | $0 | $0 |
| 2020 | $4,536 | $330,610 | $0 | $0 |
| 2019 | $4,500 | $323,180 | $0 | $0 |
| 2018 | $4,520 | $317,160 | $0 | $0 |
| 2017 | $4,579 | $310,640 | $0 | $0 |
| 2016 | $4,673 | $304,260 | $90,000 | $214,260 |
| 2015 | $4,818 | $302,150 | $85,000 | $217,150 |
| 2014 | $4,858 | $299,760 | $80,000 | $219,760 |
Property History
| Date | Event | Price | Change | Sq Ft Price |
|---|---|---|---|---|
| 04/25/2025 04/25/25 | For Sale | $925,000 | -- | $299 / Sq Ft |
Deed History
| Date | Type | Sale Price | Title Company |
|---|---|---|---|
| Warranty Deed | $100 | None Listed On Document | |
| Warranty Deed | -- | None Available | |
| Deed | $100 | -- | |
| Warranty Deed | -- | -- | |
| Warranty Deed | $70,000 | -- | |
| Warranty Deed | $57,500 | -- | |
| Warranty Deed | $22,000 | -- |
Mortgage History
| Date | Status | Loan Amount | Loan Type |
|---|---|---|---|
| Previous Owner | $100,000 | Credit Line Revolving | |
| Previous Owner | $100,000 | No Value Available | |
| Previous Owner | $100,000 | No Value Available | |
| Previous Owner | $51,750 | No Value Available |
Similar Homes in Melbourne, FL
Source: Space Coast MLS (Space Coast Association of REALTORS®)
MLS Number: 1043634
APN: 27-36-14-01-00000.0-0026.02
- 4100 Carolwood Dr
- 46 Phyllis Dr
- 22 Pepper Dr
- 112 Evelyn Dr
- 86 Evelyn Dr
- 116 Evelyn Dr
- 36 Phyllis Dr
- 71 Marilyn Ave
- 125 Theresa Dr
- 3710 Trout Island Place
- 1570 Morgan Ct
- 4115 Aurora Rd Unit 11
- 4115 Aurora Rd Unit 13
- 4115 Aurora Rd Unit 7
- 4115 Aurora Rd Unit 21
- 1400 Morgan Ct
- 3700 Red Duck Place
- 1461 Morgan Ct
- 2483 Alanna Ln
- 4660 Whipple Hollow Rd
