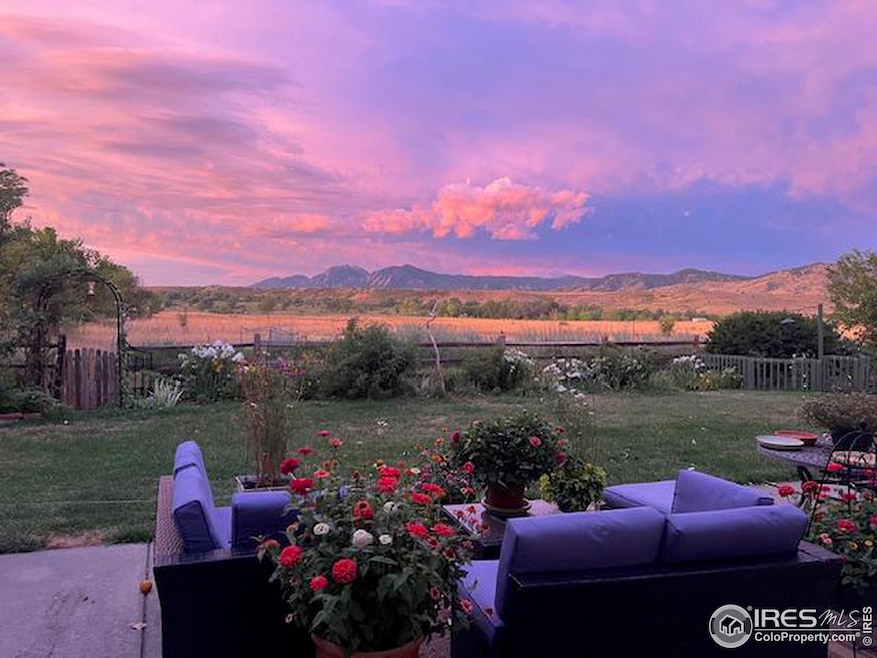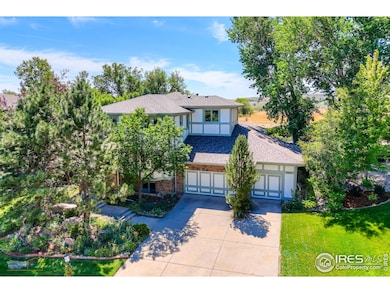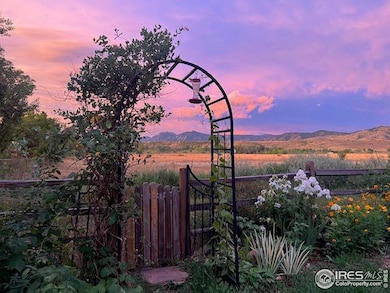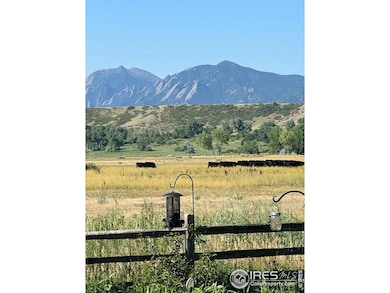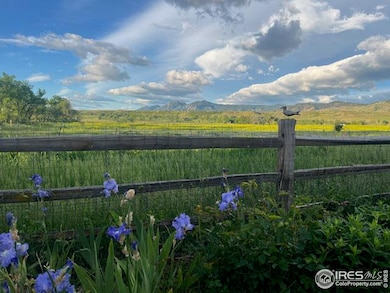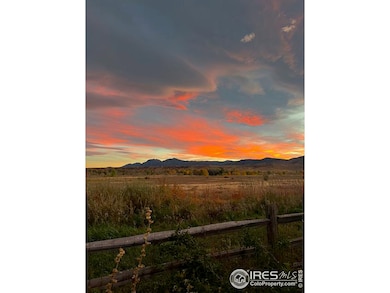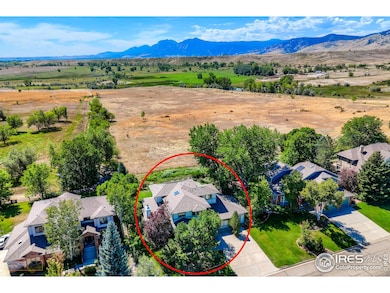Gorgeous Mountain Views! So much house! Watch the golden rays on sunrise on the Flatirons every morning! Backs to Boulder County Open Space and Boulder Valley Ranch. Amazing Sunsets, A tranquil setting. Love where you Live! Stunning vistas, all from this custom built home 4-Bedrooms upstairs with a 5th main level bedroom w/ 3/4 bath. Spacious formal living room with a gas fireplace, vaulted ceilings. Large Dining room, with coved ceiling. Open floor plan with Kitchen, dining nook and Family room w/ 2nd gas fireplace, all facing South with views to the Flatirons, Boulder Reservoir, as well as easy access to the North Rim and Eagle Trails out your back gate. Kitchen has a huge Island w/ 5-burner Thermador gas range top. 4- stools since everyone is in the kitchen at parties! Prep counters everywhere, a large 2-door pantry, and an additional cabinet pantry. Stunning quartz counters, Farm sink, Bosch dishwasher, Kitchenaid Superba 42" refrigerator, and Stainless Steel double oven. Large 12' x 60' level concrete patio on the South Backyard. Nice 12 x 12 Pergola for covered dining. Oversize 3-car garage, huge vaulted ceiling. Plenty of storage. But if you need more, 1871 sq ft unfinished basement. 2-Daylight windows to the front of the house, 2 window wells in the back. Rough in for another bathroom in basement if desired. 95% Efficient Furnace installed 2020, twin 40 gal water heaters work great. New Hail resistant class IV Roof installed 2019. exterior Painted 2022. 3 of upper bedrooms just painted 8/24, new carpet 8/24. Lowest price of a "View-lot" on Pebble Beach in 4 years!

