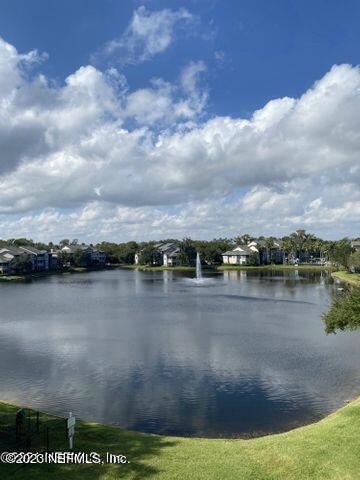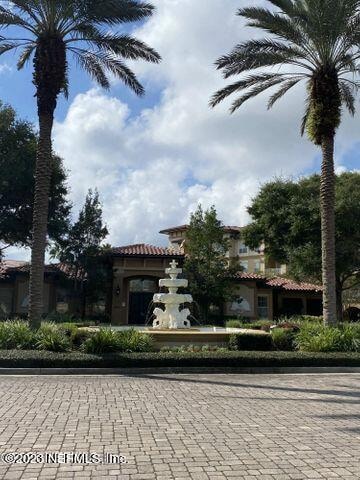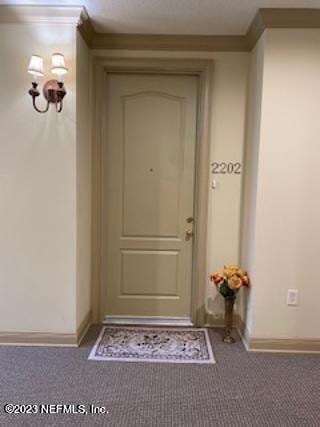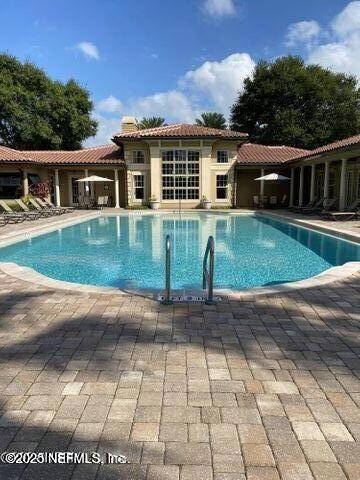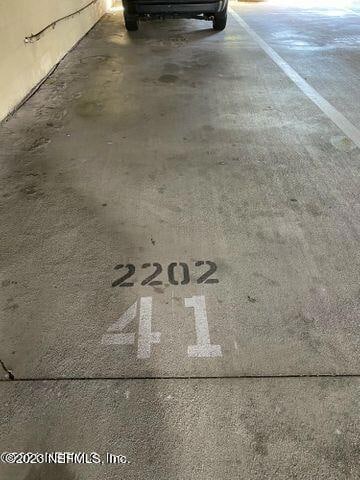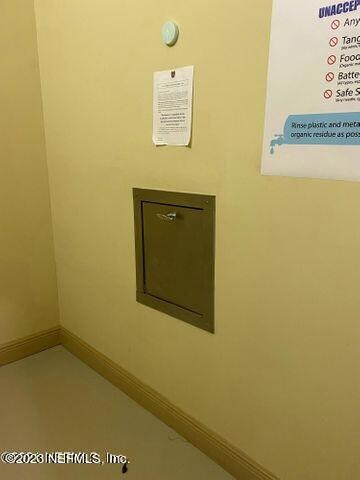
4300 S Beach Pkwy Unit 2202 Jacksonville Beach, FL 32250
Estimated payment $4,936/month
Highlights
- Fitness Center
- Home fronts a pond
- Pond View
- Duncan U. Fletcher High School Rated A-
- Gated Community
- Open Floorplan
About This Home
Best Lake View in Valencia! Enjoy serene spring mornings expansive lake view.
Luxury throughout this classic
designer 3 Bed 2.5 Bath condo. Features include 10' ceilings w/extensive crown molding and upscale 8' solid core doors. Light and bright 3rd bedroom w/large windows. Enjoy the lake's fountain while you work in the study. Kitchen features stainless appliances, granite countertops, large island, large pantry and planning desk. Resort style amenities w/sparkling pool, hot tub, sauna and fitness center.
Large climate controlled storage room across from the front door. Garage parking for 2 cars right next to the lobby entrance. This Barcelona floor plan is located on the end of the building brings in extra light.
New Window, newer roof. All bedrooms have walk in closets. Community Dog park and Garden. Condo fee includes water trash sewer and insurance on building.
Pet limit 30 lbs. Owner is realtor
Property Details
Home Type
- Condominium
Est. Annual Taxes
- $9,229
Year Built
- Built in 2007
HOA Fees
- $1,013 Monthly HOA Fees
Parking
- 2 Car Garage
- Circular Driveway
- Secured Garage or Parking
- Guest Parking
- Additional Parking
- Parking Lot
- Assigned Parking
- Secure Parking
Home Design
- Traditional Architecture
Interior Spaces
- 1,868 Sq Ft Home
- 3-Story Property
- Open Floorplan
- Ceiling Fan
- Entrance Foyer
- Living Room
- Utility Room
- Pond Views
Kitchen
- Breakfast Bar
- Electric Oven
- Electric Cooktop
- Microwave
- Ice Maker
- Dishwasher
- Kitchen Island
- Disposal
Flooring
- Carpet
- Tile
Bedrooms and Bathrooms
- 3 Bedrooms
- Split Bedroom Floorplan
- Walk-In Closet
- Jack-and-Jill Bathroom
- In-Law or Guest Suite
- Bathtub With Separate Shower Stall
Laundry
- Laundry in unit
- Dryer
- Front Loading Washer
Home Security
- Security Lights
- Security Gate
Outdoor Features
- Outdoor Shower
- Balcony
- Outdoor Kitchen
- Porch
Schools
- Seabreeze Elementary School
- Duncan Fletcher Middle School
- Duncan Fletcher High School
Utilities
- Central Heating and Cooling System
- Electric Water Heater
Additional Features
- Accessibility Features
- Home fronts a pond
- Accessory Dwelling Unit (ADU)
Listing and Financial Details
- Assessor Parcel Number 1812601202
Community Details
Overview
- Association fees include insurance, security, sewer, trash, water
- Valencia Subdivision
Amenities
- Sauna
- Clubhouse
- Laundry Facilities
- Community Storage Space
- Elevator
Recreation
- Fitness Center
- Community Spa
- Park
- Dog Park
Security
- Gated Community
- High Impact Windows
- Fire and Smoke Detector
- Fire Sprinkler System
Map
Home Values in the Area
Average Home Value in this Area
Tax History
| Year | Tax Paid | Tax Assessment Tax Assessment Total Assessment is a certain percentage of the fair market value that is determined by local assessors to be the total taxable value of land and additions on the property. | Land | Improvement |
|---|---|---|---|---|
| 2024 | $9,229 | $502,000 | -- | $502,000 |
| 2023 | $9,274 | $502,000 | $0 | $502,000 |
| 2022 | $3,206 | $223,534 | $0 | $0 |
| 2021 | $3,177 | $217,024 | $0 | $0 |
| 2020 | $3,142 | $214,028 | $0 | $0 |
| 2019 | $3,101 | $209,217 | $0 | $0 |
| 2018 | $3,057 | $205,316 | $0 | $0 |
| 2017 | $3,014 | $201,094 | $0 | $0 |
| 2016 | $2,963 | $196,958 | $0 | $0 |
| 2014 | $3,025 | $0 | $0 | $0 |
Property History
| Date | Event | Price | Change | Sq Ft Price |
|---|---|---|---|---|
| 04/22/2025 04/22/25 | Price Changed | $565,000 | -5.7% | $302 / Sq Ft |
| 04/08/2025 04/08/25 | Price Changed | $599,000 | -5.7% | $321 / Sq Ft |
| 03/28/2025 03/28/25 | Price Changed | $635,000 | -2.3% | $340 / Sq Ft |
| 03/03/2025 03/03/25 | For Sale | $650,000 | -- | $348 / Sq Ft |
Deed History
| Date | Type | Sale Price | Title Company |
|---|---|---|---|
| Deed | $100 | -- | |
| Special Warranty Deed | $244,000 | Attorney | |
| Trustee Deed | -- | Attorney | |
| Special Warranty Deed | $389,600 | Americas Choice Title Co |
Mortgage History
| Date | Status | Loan Amount | Loan Type |
|---|---|---|---|
| Previous Owner | $68,700 | Credit Line Revolving | |
| Previous Owner | $311,100 | Purchase Money Mortgage |
Similar Homes in Jacksonville Beach, FL
Source: realMLS (Northeast Florida Multiple Listing Service)
MLS Number: 2073486
APN: 181260-1202
- 4300 S Beach Pkwy Unit 2211
- 4300 S Beach Pkwy Unit 2308
- 4300 S Beach Pkwy Unit 2202
- 4300 S Beach Pkwy Unit 4305
- 4300 S Beach Pkwy Unit 3322
- 4300 S Beach Pkwy Unit 4101
- 4300 S Beach Pkwy Unit 2209
- 4088 Coastal Ave
- 4080 Coastal Ave
- 4036 Seaside Dr E
- 4037 Seaside Dr E
- 800 Boardwalk Dr Unit 615
- 805 Boardwalk Dr Unit 517
- 3940 Grande Blvd
- 3842 Tropical Terrace
- 3863 Tropical Terrace
- 425 Timberwalk Ct Unit 1112
- 605 Boardwalk Dr Unit 313
- 3928 Palm Way
- 3763 Sanctuary Way N
