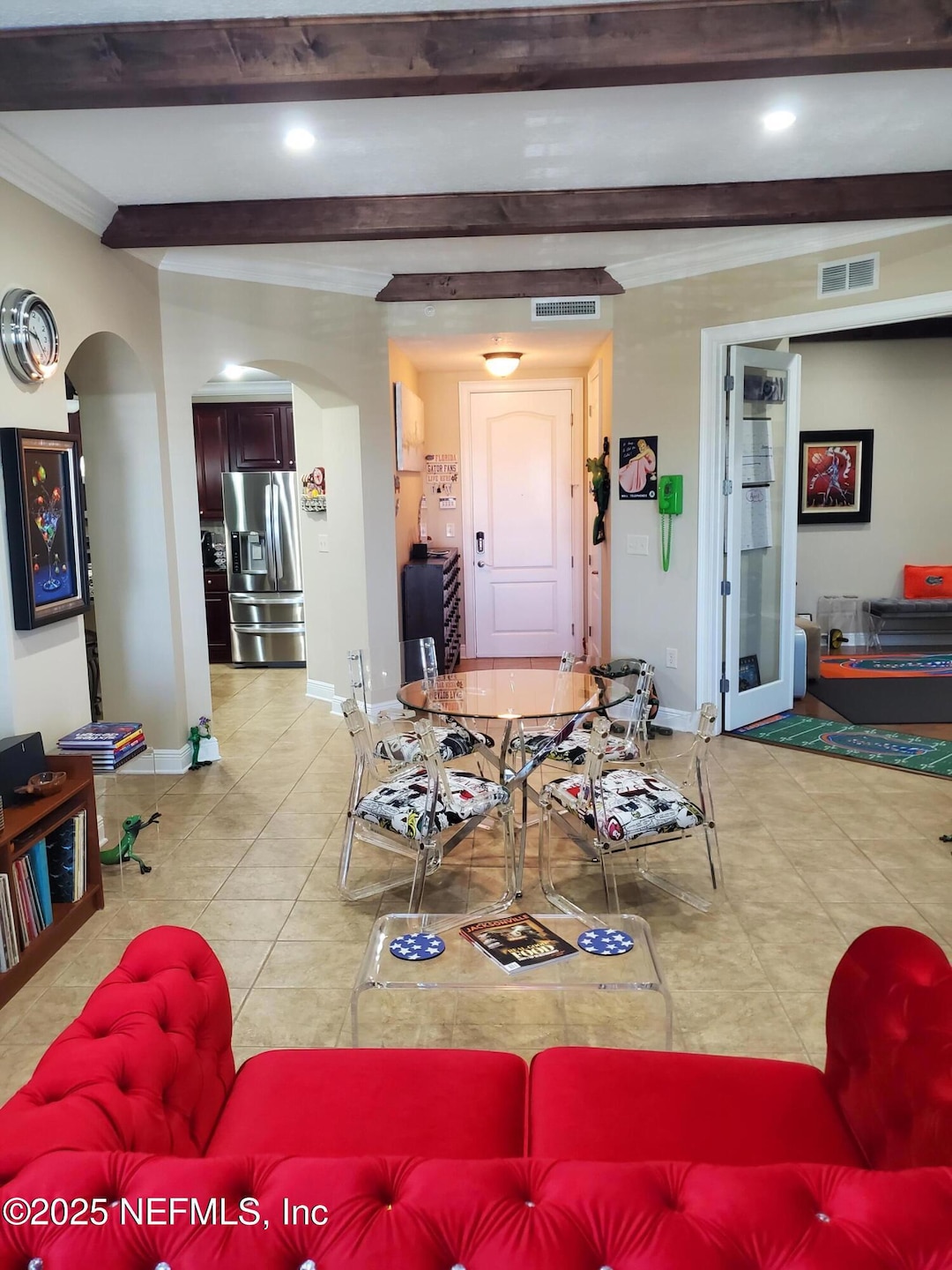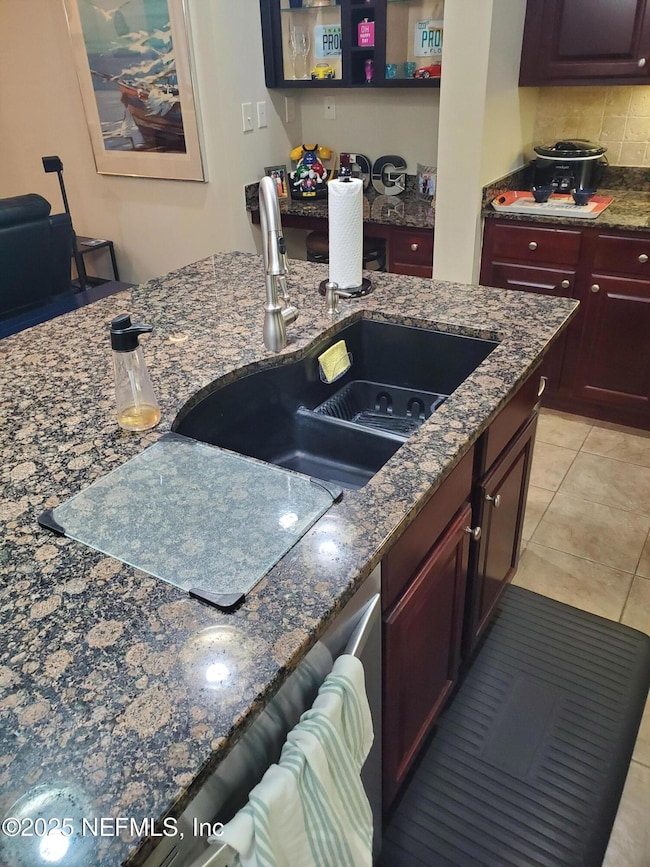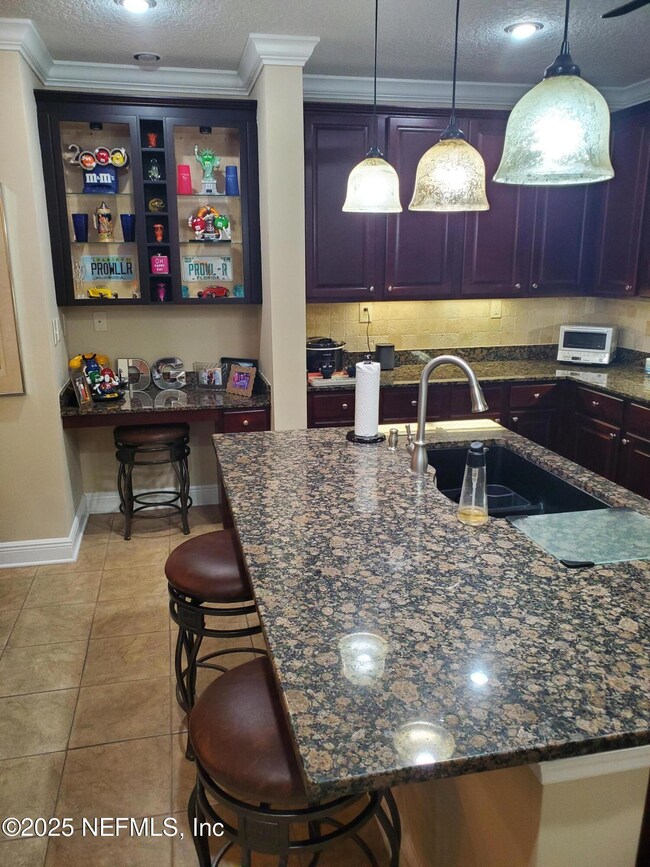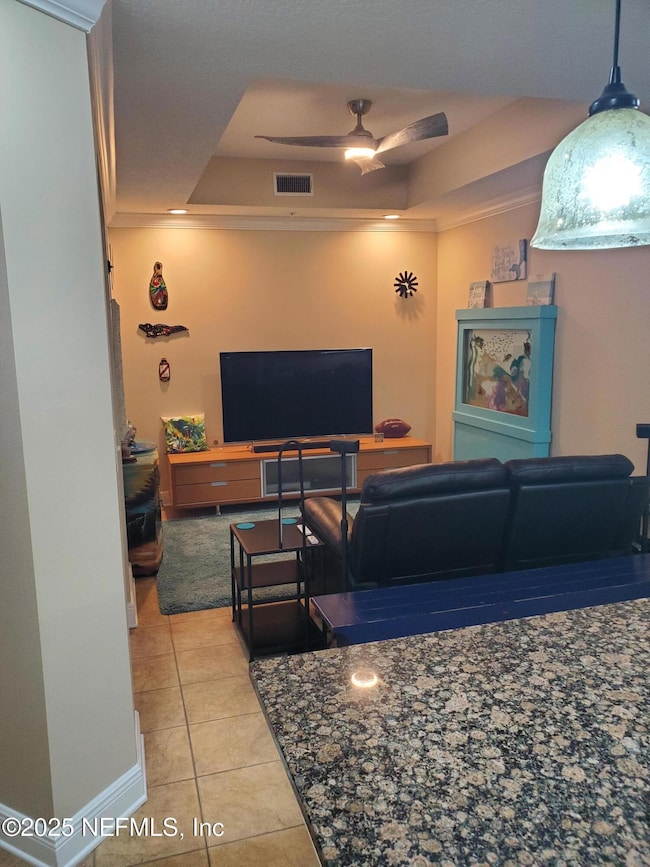
4300 S Beach Pkwy Unit 2308 Jacksonville Beach, FL 32250
Estimated payment $4,737/month
Highlights
- Fitness Center
- Gated Community
- Clubhouse
- Duncan U. Fletcher High School Rated A-
- Open Floorplan
- Contemporary Architecture
About This Home
Top floor condo at Valencia. This home is the largest floorplan at Valencia with 1868 sq feet. Technically, it is a 2 bedroom 2 and a half bath unit with a large den. It has the same floor plan as the 3 bedroom units, but does not have a window in the 3rd bedroom, so technically it is a den. The den does have a closet. This top floor unit has 10 foot ceilings, an updated kitchen with newer appliances and a new island. It has a remodeled and larger primary shower with a bench. The home has tile and/or hardwood floors throughout. The second bedroom has a queen Murphy bed with bookshelves and drawers on either side of it. The primary closet has a closet system installed. All windows have plantation shutters and the HVAC is less than 2 years old. It comes with covered parking for 2 vehicles. Building has all new windows (2024) and the tile roof was replaced in 2022. Valencia has a club house, pool, hot tub, fitness center, pool table, dog walking park and community garden.
Property Details
Home Type
- Condominium
Est. Annual Taxes
- $8,180
Year Built
- Built in 2007 | Remodeled
Lot Details
- West Facing Home
HOA Fees
- $1,013 Monthly HOA Fees
Parking
- 2 Car Garage
- Guest Parking
- Additional Parking
Home Design
- Contemporary Architecture
- Tile Roof
- Concrete Siding
- Block Exterior
- Stucco
Interior Spaces
- 1,868 Sq Ft Home
- 1-Story Property
- Open Floorplan
- Ceiling Fan
- Entrance Foyer
Kitchen
- Breakfast Bar
- Electric Oven
- Electric Cooktop
- Microwave
- Ice Maker
- Dishwasher
- Kitchen Island
- Disposal
Flooring
- Wood
- Tile
Bedrooms and Bathrooms
- 3 Bedrooms
- Walk-In Closet
- Shower Only
Laundry
- Laundry in unit
- Dryer
- Front Loading Washer
Home Security
- Security Lights
- Security Gate
- Smart Thermostat
Outdoor Features
- Balcony
- Terrace
Schools
- Seabreeze Elementary School
- Duncan Fletcher Middle School
- Duncan Fletcher High School
Utilities
- Central Heating and Cooling System
- Heat Pump System
- 200+ Amp Service
- Natural Gas Not Available
- Electric Water Heater
Listing and Financial Details
- Assessor Parcel Number 1812601264
Community Details
Overview
- Association fees include insurance, ground maintenance, pest control, sewer, trash, water
- Valencia Subdivision
- On-Site Maintenance
- Car Wash Area
Amenities
- Community Barbecue Grill
- Sauna
- Clubhouse
- Elevator
- Community Storage Space
Recreation
- Fitness Center
- Dog Park
Security
- Gated Community
- High Impact Windows
- Fire and Smoke Detector
- Firewall
Map
Home Values in the Area
Average Home Value in this Area
Tax History
| Year | Tax Paid | Tax Assessment Tax Assessment Total Assessment is a certain percentage of the fair market value that is determined by local assessors to be the total taxable value of land and additions on the property. | Land | Improvement |
|---|---|---|---|---|
| 2024 | $8,180 | $482,000 | -- | $482,000 |
| 2023 | $8,002 | $470,191 | $0 | $0 |
| 2022 | $2,207 | $166,723 | $0 | $0 |
| 2021 | $2,182 | $161,867 | $0 | $0 |
| 2020 | $2,155 | $159,633 | $0 | $0 |
| 2019 | $2,123 | $156,044 | $0 | $0 |
| 2018 | $2,089 | $153,135 | $0 | $0 |
| 2017 | $2,055 | $149,986 | $0 | $0 |
| 2016 | $2,018 | $146,902 | $0 | $0 |
| 2014 | $5,386 | $0 | $0 | $0 |
Property History
| Date | Event | Price | Change | Sq Ft Price |
|---|---|---|---|---|
| 03/31/2025 03/31/25 | Price Changed | $544,900 | -2.7% | $292 / Sq Ft |
| 03/22/2025 03/22/25 | For Sale | $559,900 | -- | $300 / Sq Ft |
Deed History
| Date | Type | Sale Price | Title Company |
|---|---|---|---|
| Warranty Deed | $465,000 | Beaches Title Services | |
| Special Warranty Deed | $308,300 | Americas Choice Title Co | |
| Warranty Deed | $286,700 | Osborne & Sheffield Title Se | |
| Special Warranty Deed | $276,000 | Americas Choice Title Co |
Mortgage History
| Date | Status | Loan Amount | Loan Type |
|---|---|---|---|
| Previous Owner | $462,447 | Reverse Mortgage Home Equity Conversion Mortgage | |
| Previous Owner | $220,800 | New Conventional |
Similar Homes in Jacksonville Beach, FL
Source: realMLS (Northeast Florida Multiple Listing Service)
MLS Number: 2077236
APN: 181260-1264
- 4300 S Beach Pkwy Unit 2211
- 4300 S Beach Pkwy Unit 2308
- 4300 S Beach Pkwy Unit 2202
- 4300 S Beach Pkwy Unit 4305
- 4300 S Beach Pkwy Unit 3322
- 4300 S Beach Pkwy Unit 4101
- 4300 S Beach Pkwy Unit 3206
- 4300 S Beach Pkwy Unit 2209
- 4300 S Beach Pkwy Unit 3122
- 4300 S Beach Pkwy Unit 3218
- 4088 Coastal Ave
- 4080 Coastal Ave
- 4036 Seaside Dr E
- 4037 Seaside Dr E
- 800 Boardwalk Dr Unit 615
- 805 Boardwalk Dr Unit 517
- 3940 Grande Blvd
- 3842 Tropical Terrace
- 3863 Tropical Terrace
- 425 Timberwalk Ct Unit 1112






