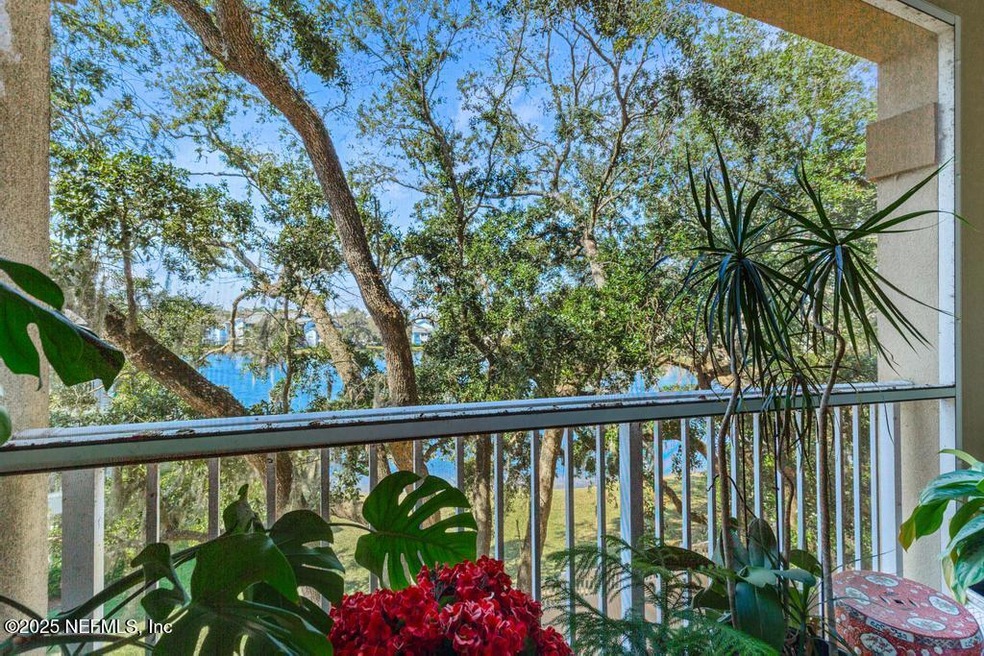
4300 S Beach Pkwy Unit 3210 Jacksonville Beach, FL 32250
Highlights
- Fitness Center
- Gated Community
- Clubhouse
- Duncan U. Fletcher High School Rated A-
- Pond View
- Sauna
About This Home
As of March 2025**PRICED to SELL**Stunning LAKEFRONT luxury condo offers updates that will impress! ***COMPLETELY UPDATED AND TURNKEY!** Quartz countertops in kitchen & bathrooms, farm sink, updated stainless steel appliances, BOSCH dishwasher, designer marble & brushed gold backsplash, NEW A/C, NEW water heater, NEW whole house filtration system and water softener, NEW Kohler toilets, NEW LVP flooring in bedrooms, designer window treatments, California closet system, 2 climate controlled storage units, 2 garage parking spaces close to lobby entrance. Valencia is a resort-style gated community with so much to offer! NEW WINDOWS, Roof 2020, sparkling swimming pool, hot tub, sauna, fitness center, walking path, dog park, gardening, and summer kitchen! **SIRS study in documents** Valencia is walking distance to shopping and restaurants, 5 minutes to Mayo Clinic. HOA fees include water, trash and sewer!
Last Agent to Sell the Property
KELLER WILLIAMS REALTY ATLANTIC PARTNERS License #3043130

Property Details
Home Type
- Condominium
Est. Annual Taxes
- $4,444
Year Built
- Built in 2007 | Remodeled
HOA Fees
- $880 Monthly HOA Fees
Parking
- 2 Car Attached Garage
- Guest Parking
- Additional Parking
- Assigned Parking
Home Design
- Tile Roof
- Concrete Siding
- Block Exterior
- Stucco
Interior Spaces
- 1,622 Sq Ft Home
- 1-Story Property
- Ceiling Fan
- Entrance Foyer
- Pond Views
Kitchen
- Eat-In Kitchen
- Electric Oven
- Electric Cooktop
- Microwave
- Dishwasher
- Kitchen Island
- Disposal
Flooring
- Tile
- Vinyl
Bedrooms and Bathrooms
- 2 Bedrooms
- Walk-In Closet
Laundry
- Laundry in unit
- Dryer
- Front Loading Washer
Home Security
- Security System Owned
- Security Gate
Accessible Home Design
- Accessible Full Bathroom
- Accessible Bedroom
- Accessible Common Area
- Accessible Kitchen
- Accessible Closets
- Accessibility Features
- Accessible Entrance
Outdoor Features
- Balcony
Utilities
- Central Heating and Cooling System
- Electric Water Heater
- Water Softener is Owned
Listing and Financial Details
- Assessor Parcel Number 1812601582
Community Details
Overview
- Association fees include insurance, ground maintenance, pest control, sewer, trash, water
- Valencia Subdivision
- On-Site Maintenance
- Car Wash Area
Amenities
- Community Barbecue Grill
- Sauna
- Clubhouse
- Elevator
- Community Storage Space
Recreation
- Fitness Center
- Community Spa
- Park
- Jogging Path
Security
- Gated Community
- Fire and Smoke Detector
- Fire Sprinkler System
- Firewall
Map
Home Values in the Area
Average Home Value in this Area
Property History
| Date | Event | Price | Change | Sq Ft Price |
|---|---|---|---|---|
| 03/28/2025 03/28/25 | Sold | $450,000 | -3.2% | $277 / Sq Ft |
| 02/12/2025 02/12/25 | Price Changed | $465,000 | -2.1% | $287 / Sq Ft |
| 01/20/2025 01/20/25 | Price Changed | $475,000 | -4.8% | $293 / Sq Ft |
| 11/20/2024 11/20/24 | Price Changed | $499,000 | -2.5% | $308 / Sq Ft |
| 10/30/2024 10/30/24 | For Sale | $512,000 | -- | $316 / Sq Ft |
Tax History
| Year | Tax Paid | Tax Assessment Tax Assessment Total Assessment is a certain percentage of the fair market value that is determined by local assessors to be the total taxable value of land and additions on the property. | Land | Improvement |
|---|---|---|---|---|
| 2024 | $4,577 | $287,933 | -- | -- |
| 2023 | $4,444 | $279,547 | $0 | $0 |
| 2022 | $4,064 | $271,405 | $0 | $0 |
| 2021 | $4,032 | $263,500 | $0 | $263,500 |
| 2020 | $4,057 | $263,500 | $0 | $263,500 |
| 2019 | $4,819 | $259,500 | $0 | $259,500 |
| 2018 | $4,728 | $259,000 | $0 | $259,000 |
| 2017 | $4,289 | $226,500 | $0 | $226,500 |
| 2016 | $3,205 | $209,146 | $0 | $0 |
| 2014 | $3,273 | $0 | $0 | $0 |
Mortgage History
| Date | Status | Loan Amount | Loan Type |
|---|---|---|---|
| Previous Owner | $35,300 | Credit Line Revolving | |
| Previous Owner | $70,000 | New Conventional |
Deed History
| Date | Type | Sale Price | Title Company |
|---|---|---|---|
| Warranty Deed | $450,000 | Americas Choice Title | |
| Warranty Deed | $450,000 | Americas Choice Title | |
| Special Warranty Deed | $253,000 | Americas Choice Title Co |
Similar Homes in Jacksonville Beach, FL
Source: realMLS (Northeast Florida Multiple Listing Service)
MLS Number: 2054135
APN: 181260-1582
- 4300 S Beach Pkwy Unit 2211
- 4300 S Beach Pkwy Unit 2308
- 4300 S Beach Pkwy Unit 2202
- 4300 S Beach Pkwy Unit 4305
- 4300 S Beach Pkwy Unit 3322
- 4300 S Beach Pkwy Unit 4101
- 4300 S Beach Pkwy Unit 3206
- 4300 S Beach Pkwy Unit 2209
- 4300 S Beach Pkwy Unit 3122
- 4300 S Beach Pkwy Unit 3218
- 4088 Coastal Ave
- 4080 Coastal Ave
- 4036 Seaside Dr E
- 4037 Seaside Dr E
- 800 Boardwalk Dr Unit 615
- 805 Boardwalk Dr Unit 517
- 3940 Grande Blvd
- 3842 Tropical Terrace
- 3863 Tropical Terrace
- 425 Timberwalk Ct Unit 1112






