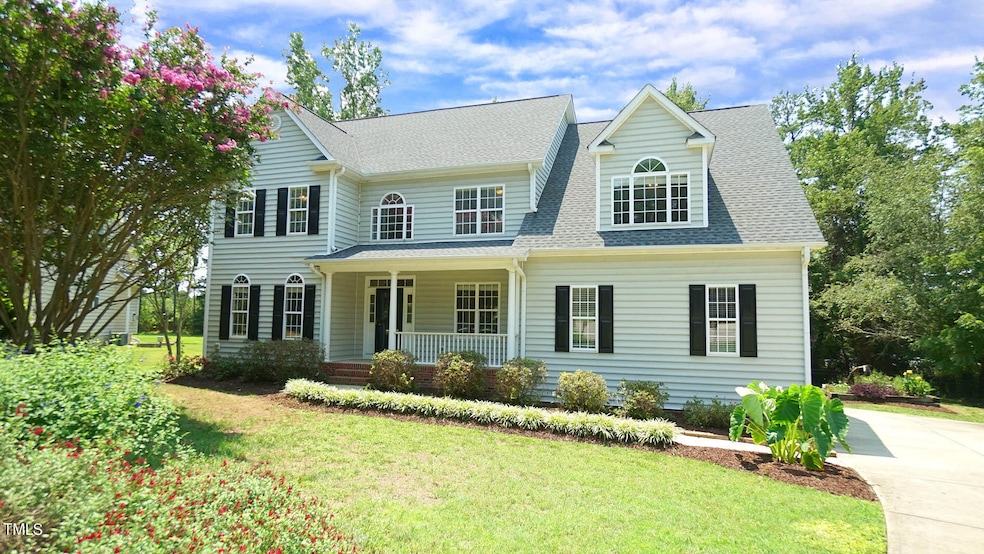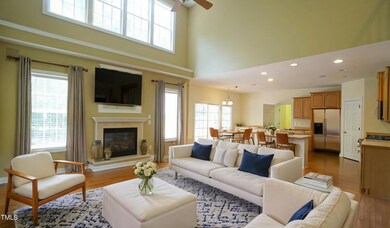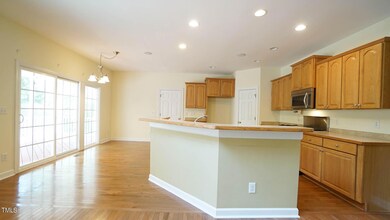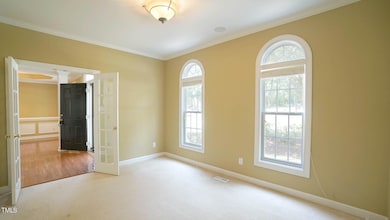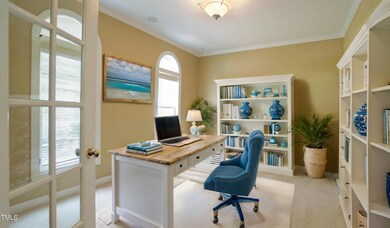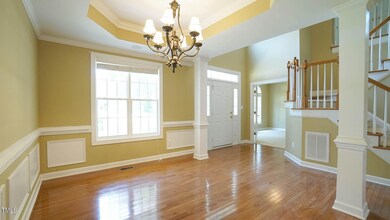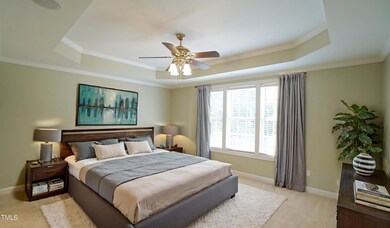
4300 Thistlehill Ct Raleigh, NC 27616
Highlights
- Deck
- Transitional Architecture
- Wood Flooring
- Partially Wooded Lot
- Cathedral Ceiling
- Main Floor Primary Bedroom
About This Home
As of February 2025This beautifully maintained home with private backyard lives like 4/5 Bedrooms and sits on nearly an acre. Recent major improvements include: Roof (2023), HVAC units (2018 & 2023), hot water heater (2022), water softener (2014), and deck (2021). The soaring two-story family room with a wall of windows allowing natural light features hardwood floors and a fireplace, opening to the kitchen and breakfast area. The kitchen, freshly painted, includes a breakfast bar, ample cabinets, and a large pantry. The primary suite on the first floor features a wall of windows, tray ceiling, and spacious walk-in closet. NO HOA! The primary bathroom includes separate vanities for him and her, a walk-in shower, and a large corner soaking tub. A bright formal dining area boasts hardwood floors, a tray ceiling, chair rail, and crown molding. Additionally, there is a first-floor office with French doors and crown molding. On the second floor, there are two generously sized guest bedrooms, an additional office or study, and a large bonus room. The third floor offers a game room or teen suite, with a bathroom that is plumbed and ready to be finished. There's also extra storage on the third floor. An oversized screened back porch with a beadboard ceiling and ceiling fan provides a view of the private, fenced backyard. Additionally, there is a separate grilling deck and a two-car garage.
Home Details
Home Type
- Single Family
Est. Annual Taxes
- $3,046
Year Built
- Built in 2003
Lot Details
- 0.9 Acre Lot
- Cul-De-Sac
- Private Entrance
- Gated Home
- Wrought Iron Fence
- Gentle Sloping Lot
- Cleared Lot
- Partially Wooded Lot
- Few Trees
- Back Yard Fenced and Front Yard
- Property is zoned R-30
Parking
- 2 Car Attached Garage
- Inside Entrance
- Side Facing Garage
- Garage Door Opener
- Private Driveway
- 4 Open Parking Spaces
Home Design
- Transitional Architecture
- Traditional Architecture
- Brick Foundation
- Permanent Foundation
- Shingle Roof
- Vinyl Siding
Interior Spaces
- 3,582 Sq Ft Home
- 2-Story Property
- Wired For Sound
- Crown Molding
- Tray Ceiling
- Smooth Ceilings
- Cathedral Ceiling
- Ceiling Fan
- Recessed Lighting
- Fireplace With Glass Doors
- Gas Log Fireplace
- Propane Fireplace
- Blinds
- Sliding Doors
- Entrance Foyer
- Family Room with Fireplace
- L-Shaped Dining Room
- Breakfast Room
- Home Office
- Bonus Room
- Game Room
- Screened Porch
- Storage
- Neighborhood Views
- Fire and Smoke Detector
Kitchen
- Eat-In Kitchen
- Breakfast Bar
- Butlers Pantry
- Electric Oven
- Self-Cleaning Oven
- Gas Range
- Microwave
- Plumbed For Ice Maker
- Dishwasher
- Laminate Countertops
Flooring
- Wood
- Carpet
Bedrooms and Bathrooms
- 3 Bedrooms
- Primary Bedroom on Main
- Walk-In Closet
- Double Vanity
- Separate Shower in Primary Bathroom
- Soaking Tub
- Bathtub with Shower
- Spa Bath
- Walk-in Shower
Laundry
- Laundry Room
- Laundry on main level
- Washer and Electric Dryer Hookup
Attic
- Attic Floors
- Unfinished Attic
Accessible Home Design
- Accessible Full Bathroom
- Accessible Kitchen
- Accessible Entrance
Outdoor Features
- Deck
- Rain Gutters
Schools
- Forestville Road Elementary School
- Neuse River Middle School
- Knightdale High School
Horse Facilities and Amenities
- Grass Field
Utilities
- Forced Air Zoned Heating and Cooling System
- Heating System Uses Propane
- Heat Pump System
- Propane
- Private Water Source
- Well
- Water Softener
- Septic Tank
- Septic System
- Private Sewer
- High Speed Internet
- Phone Available
- Cable TV Available
Community Details
- No Home Owners Association
- Hayden Woods Subdivision
Listing and Financial Details
- Assessor Parcel Number 1756082728
Map
Home Values in the Area
Average Home Value in this Area
Property History
| Date | Event | Price | Change | Sq Ft Price |
|---|---|---|---|---|
| 02/12/2025 02/12/25 | Sold | $575,500 | -4.0% | $161 / Sq Ft |
| 01/07/2025 01/07/25 | Pending | -- | -- | -- |
| 12/20/2024 12/20/24 | Price Changed | $599,700 | 0.0% | $167 / Sq Ft |
| 12/07/2024 12/07/24 | Price Changed | $599,800 | 0.0% | $167 / Sq Ft |
| 11/15/2024 11/15/24 | For Sale | $599,900 | 0.0% | $167 / Sq Ft |
| 10/16/2024 10/16/24 | Pending | -- | -- | -- |
| 10/01/2024 10/01/24 | Price Changed | $599,900 | -1.6% | $167 / Sq Ft |
| 09/11/2024 09/11/24 | Price Changed | $609,900 | -1.6% | $170 / Sq Ft |
| 09/05/2024 09/05/24 | For Sale | $619,900 | 0.0% | $173 / Sq Ft |
| 09/05/2024 09/05/24 | Off Market | $619,900 | -- | -- |
| 08/16/2024 08/16/24 | Price Changed | $619,900 | -90.0% | $173 / Sq Ft |
| 08/16/2024 08/16/24 | Price Changed | $6,199,000 | +892.0% | $1,731 / Sq Ft |
| 07/31/2024 07/31/24 | For Sale | $624,900 | -- | $174 / Sq Ft |
Tax History
| Year | Tax Paid | Tax Assessment Tax Assessment Total Assessment is a certain percentage of the fair market value that is determined by local assessors to be the total taxable value of land and additions on the property. | Land | Improvement |
|---|---|---|---|---|
| 2024 | $3,945 | $632,050 | $100,000 | $532,050 |
| 2023 | $3,046 | $388,108 | $65,000 | $323,108 |
| 2022 | $2,823 | $388,108 | $65,000 | $323,108 |
| 2021 | $2,747 | $388,108 | $65,000 | $323,108 |
| 2020 | $2,702 | $388,108 | $65,000 | $323,108 |
| 2019 | $3,047 | $370,601 | $50,000 | $320,601 |
| 2018 | $2,801 | $370,601 | $50,000 | $320,601 |
| 2017 | $2,655 | $370,601 | $50,000 | $320,601 |
| 2016 | $2,601 | $370,601 | $50,000 | $320,601 |
| 2015 | $2,699 | $385,791 | $50,000 | $335,791 |
| 2014 | $2,559 | $385,791 | $50,000 | $335,791 |
Mortgage History
| Date | Status | Loan Amount | Loan Type |
|---|---|---|---|
| Open | $546,725 | New Conventional | |
| Previous Owner | $215,000 | New Conventional | |
| Previous Owner | $20,000 | Credit Line Revolving | |
| Previous Owner | $256,000 | New Conventional | |
| Previous Owner | $44,851 | Credit Line Revolving | |
| Previous Owner | $44,000 | Credit Line Revolving | |
| Previous Owner | $246,000 | Unknown | |
| Previous Owner | $238,320 | Purchase Money Mortgage | |
| Previous Owner | $200,000 | Purchase Money Mortgage |
Deed History
| Date | Type | Sale Price | Title Company |
|---|---|---|---|
| Warranty Deed | $575,500 | None Listed On Document | |
| Warranty Deed | $320,000 | None Available | |
| Warranty Deed | $261,000 | -- | |
| Warranty Deed | $120,000 | -- |
Similar Homes in Raleigh, NC
Source: Doorify MLS
MLS Number: 10044217
APN: 1756.01-08-2728-000
- 2932 Candlehurst Ln
- 2728 Watkins Town Rd
- 2936 Turning Brook Ln
- 7780 Brookdale Dr
- 4332 Coldwater Springs Dr
- 4340 Coldwater Springs Dr
- 4344 Coldwater Springs Dr
- 4345 Coldwater Springs Dr
- 4356 Coldwater Springs Dr
- 3321 Beech Bluff Ln
- 4112 Riverport Rd
- 1248 Dimaggio Dr Unit 37
- 1240 Dimaggio Dr Unit 35
- 1241 Dimaggio Dr Unit 5
- 1236 Dimaggio Dr Unit 34
- 1233 Dimaggio Dr Unit 7
- 1228 Dimaggio Dr Unit 32
- 1229 Dimaggio Dr Unit 8
- 1224 Dimaggio Dr Unit 31
- 1220 Dimaggio Dr Unit 30
