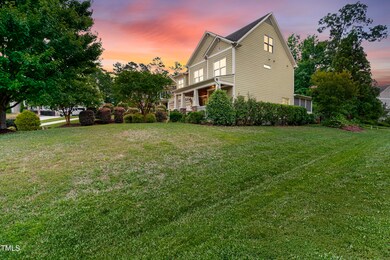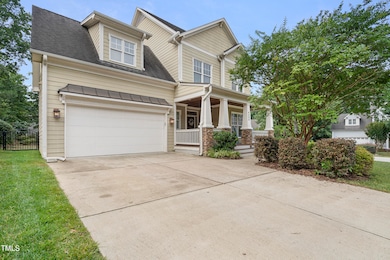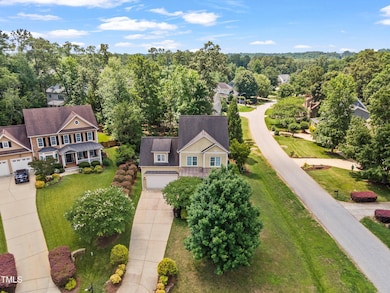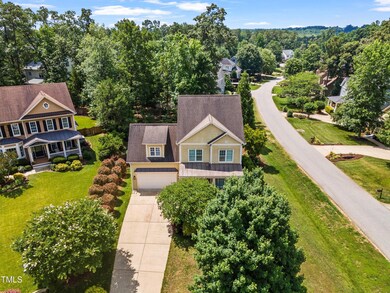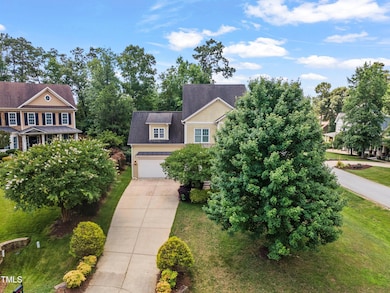
4300 Windsong Cir Apex, NC 27539
Middle Creek NeighborhoodHighlights
- Open Floorplan
- Craftsman Architecture
- Deck
- West Lake Elementary School Rated A
- Clubhouse
- Wood Flooring
About This Home
As of December 2024ASK ABOUT SELLER INCENTIVES! Nestled at the end of a peaceful cul-de-sac in the coveted Brighton Forest community, this well maintained home is a true gem. Featuring four bedrooms and two and a half baths, this property offers a perfect blend of comfort and charm. Step onto the inviting front porch and envision enjoying your morning coffee in serenity. Inside, the home has a spacious layout that flows effortlessly from room to room. The heart of the home features a great back porch complemented by a grilling deck that is ideal for entertaining or simply enjoying a quiet evening. The backyard offers ample space for gatherings, making it a perfect setting for entertaining. A standout feature of this beautiful home is the third-floor media room, complete with a projector screen—ideal for movie nights or watching the big game. Whether you're looking for a home with plenty of space to grow or a delightful setting for entertaining, this property in Brighton Forest checks all the boxes. Don't miss out on the opportunity to make this house your forever home.
Home Details
Home Type
- Single Family
Est. Annual Taxes
- $4,139
Year Built
- Built in 2008
Lot Details
- 0.28 Acre Lot
- Cul-De-Sac
- Fenced Yard
- Fenced
- Landscaped
HOA Fees
- $65 Monthly HOA Fees
Parking
- 2 Car Attached Garage
- Private Driveway
Home Design
- Craftsman Architecture
- Raised Foundation
- Shingle Roof
Interior Spaces
- 2,376 Sq Ft Home
- 3-Story Property
- Open Floorplan
- Crown Molding
- Tray Ceiling
- Smooth Ceilings
- Ceiling Fan
- Insulated Windows
- Entrance Foyer
- Family Room with Fireplace
- L-Shaped Dining Room
- Breakfast Room
- Bonus Room
- Screened Porch
- Utility Room
- Laundry Room
- Fire and Smoke Detector
Kitchen
- Eat-In Kitchen
- Breakfast Bar
- Range
- Microwave
- Dishwasher
- Stainless Steel Appliances
- Granite Countertops
Flooring
- Wood
- Carpet
- Tile
Bedrooms and Bathrooms
- 4 Bedrooms
- Walk-In Closet
- Double Vanity
- Soaking Tub
- Bathtub with Shower
- Walk-in Shower
Attic
- Attic Floors
- Finished Attic
Outdoor Features
- Deck
- Patio
- Rain Gutters
Schools
- West Lake Elementary And Middle School
- Middle Creek High School
Utilities
- Zoned Heating and Cooling
- Heating System Uses Natural Gas
- Water Heater
Listing and Financial Details
- Assessor Parcel Number 0689005018
Community Details
Overview
- Association fees include ground maintenance
- Brighton Forest Community Association, Phone Number (919) 787-9000
- Brighton Forest Subdivision
- Maintained Community
Amenities
- Clubhouse
Recreation
- Community Pool
Map
Home Values in the Area
Average Home Value in this Area
Property History
| Date | Event | Price | Change | Sq Ft Price |
|---|---|---|---|---|
| 12/30/2024 12/30/24 | Sold | $570,000 | 0.0% | $240 / Sq Ft |
| 11/11/2024 11/11/24 | Pending | -- | -- | -- |
| 10/31/2024 10/31/24 | Price Changed | $570,000 | -0.9% | $240 / Sq Ft |
| 09/17/2024 09/17/24 | Price Changed | $575,000 | -0.8% | $242 / Sq Ft |
| 09/06/2024 09/06/24 | For Sale | $579,900 | 0.0% | $244 / Sq Ft |
| 08/23/2024 08/23/24 | Off Market | $579,900 | -- | -- |
| 08/04/2024 08/04/24 | Price Changed | $579,900 | -3.4% | $244 / Sq Ft |
| 07/18/2024 07/18/24 | Price Changed | $600,000 | -2.4% | $253 / Sq Ft |
| 06/06/2024 06/06/24 | Price Changed | $614,900 | -1.6% | $259 / Sq Ft |
| 05/23/2024 05/23/24 | Price Changed | $624,900 | -0.8% | $263 / Sq Ft |
| 05/16/2024 05/16/24 | For Sale | $629,900 | -- | $265 / Sq Ft |
Tax History
| Year | Tax Paid | Tax Assessment Tax Assessment Total Assessment is a certain percentage of the fair market value that is determined by local assessors to be the total taxable value of land and additions on the property. | Land | Improvement |
|---|---|---|---|---|
| 2024 | $4,982 | $569,347 | $140,000 | $429,347 |
| 2023 | $4,139 | $370,410 | $90,000 | $280,410 |
| 2022 | $3,889 | $370,410 | $90,000 | $280,410 |
| 2021 | $3,706 | $370,410 | $90,000 | $280,410 |
| 2020 | $3,706 | $370,410 | $90,000 | $280,410 |
| 2019 | $3,695 | $318,716 | $85,000 | $233,716 |
| 2018 | $3,484 | $318,716 | $85,000 | $233,716 |
| 2017 | $3,359 | $318,716 | $85,000 | $233,716 |
| 2016 | $3,312 | $318,716 | $85,000 | $233,716 |
| 2015 | $3,002 | $298,381 | $54,000 | $244,381 |
| 2014 | -- | $298,381 | $54,000 | $244,381 |
Mortgage History
| Date | Status | Loan Amount | Loan Type |
|---|---|---|---|
| Open | $292,500 | New Conventional | |
| Previous Owner | $228,000 | New Conventional | |
| Previous Owner | $270,248 | FHA | |
| Previous Owner | $220,369 | Construction |
Deed History
| Date | Type | Sale Price | Title Company |
|---|---|---|---|
| Warranty Deed | $325,000 | Attorney | |
| Warranty Deed | $276,000 | None Available | |
| Warranty Deed | $59,500 | None Available |
Similar Homes in the area
Source: Doorify MLS
MLS Number: 10029605
APN: 0689.03-00-5018-000
- 2912 Oakley Woods Ln
- 4538 Brighton Ridge Dr
- 4324 Brighton Ridge Dr
- 3608 Hillthorn Ln
- 2739 Elderberry Ln
- 9601 Eden Trail
- 9645 Eden Trail
- 2745 Cutleaf Dr
- 9704 Eden Trail
- 2624 Brad Ct
- 2836 Thurrock Dr
- 4405 New Brighton Dr
- 2032 Stoneglen Ln
- 3710 Johnson Pond Rd
- 4700 Linaria Ln
- 4333 Benton Mill Dr
- 3012 Optimist Farm Rd
- 4913 Sugargrove Ct
- 4709 Wyndchase Ct
- 2504 Timothy Dr

