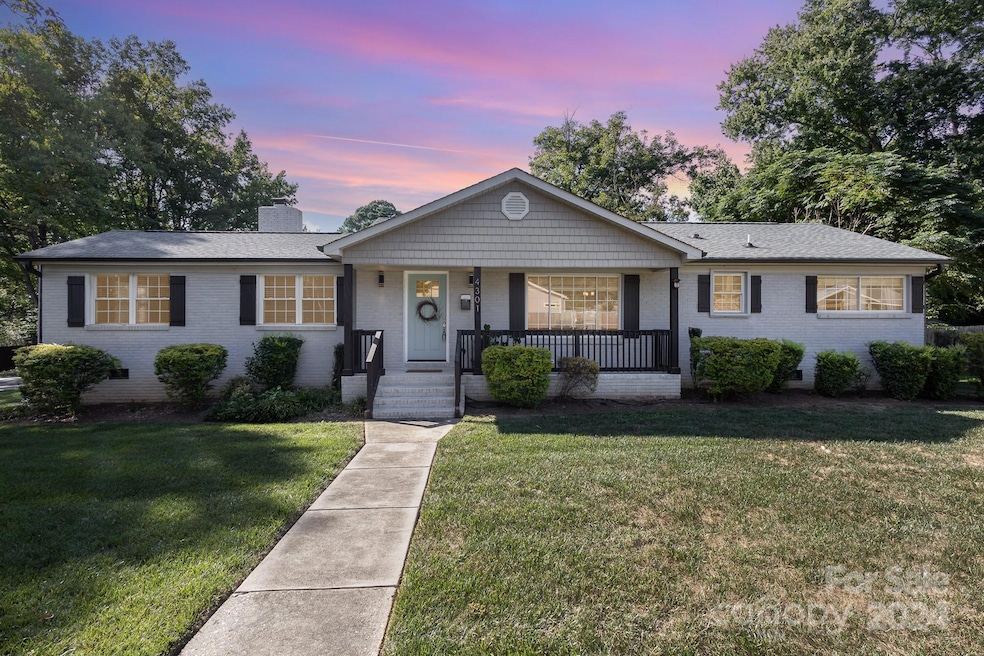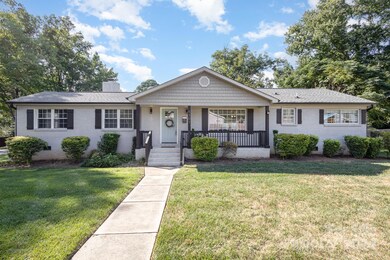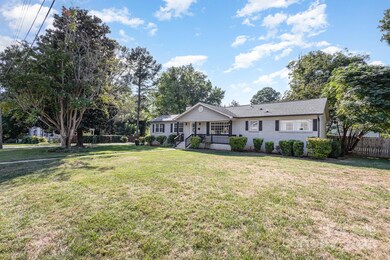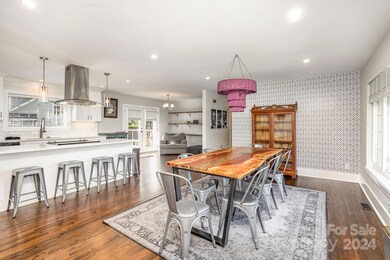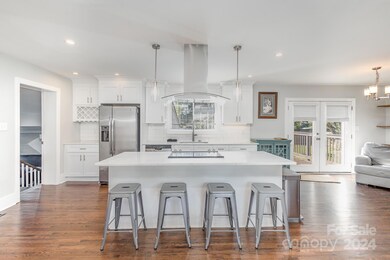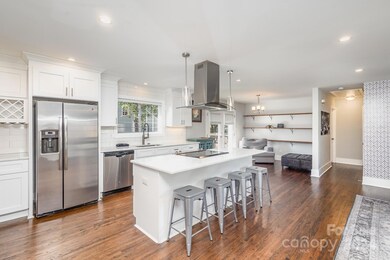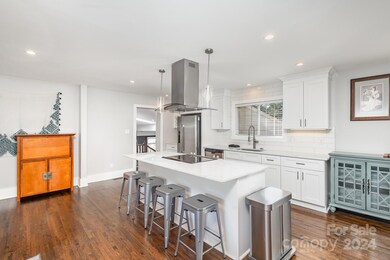
4301 Acorn St Charlotte, NC 28205
Windsor Park NeighborhoodHighlights
- Deck
- Corner Lot
- Shed
- Wood Flooring
- Covered patio or porch
- 1-Story Property
About This Home
As of October 2024This spacious home is designed for modern living with an open-concept layout that effortlessly blends the kitchen, dining area, and large family room. The gourmet kitchen features a generous island, perfect for meal prep or casual dining, and flows seamlessly into the dining space, ideal for hosting family and friends. The split-bedroom plan provides added privacy, with beautiful hardwood floors running throughout, adding warmth and elegance to the entire home.The fenced backyard offers complete privacy, featuring a cozy deck that’s perfect for relaxing or entertaining. This outdoor space provides a peaceful retreat, ideal for enjoying quiet mornings, hosting gatherings, or simply soaking up the fresh air.
Last Agent to Sell the Property
RE/MAX Executive Brokerage Email: helenhoneycutt@gmail.com License #236398

Home Details
Home Type
- Single Family
Est. Annual Taxes
- $3,397
Year Built
- Built in 1954
Lot Details
- Lot Dimensions are 114x100x136x100
- Back Yard Fenced
- Corner Lot
- Property is zoned N1-B
Parking
- Driveway
Home Design
- Wood Siding
- Four Sided Brick Exterior Elevation
Interior Spaces
- 1-Story Property
- Insulated Windows
- Crawl Space
- Electric Dryer Hookup
Kitchen
- Electric Oven
- Self-Cleaning Oven
- Electric Range
- Plumbed For Ice Maker
Flooring
- Wood
- Tile
Bedrooms and Bathrooms
- 3 Main Level Bedrooms
- 2 Full Bathrooms
- Dual Flush Toilets
Outdoor Features
- Deck
- Covered patio or porch
- Shed
Utilities
- Central Heating and Cooling System
- Cooling System Mounted In Outer Wall Opening
- Wall Furnace
- Vented Exhaust Fan
- Heat Pump System
- Electric Water Heater
Community Details
- Windsor Park Subdivision
Listing and Financial Details
- Assessor Parcel Number 101-152-26
Map
Home Values in the Area
Average Home Value in this Area
Property History
| Date | Event | Price | Change | Sq Ft Price |
|---|---|---|---|---|
| 10/08/2024 10/08/24 | Sold | $540,000 | -1.8% | $262 / Sq Ft |
| 09/07/2024 09/07/24 | For Sale | $550,000 | -- | $267 / Sq Ft |
Tax History
| Year | Tax Paid | Tax Assessment Tax Assessment Total Assessment is a certain percentage of the fair market value that is determined by local assessors to be the total taxable value of land and additions on the property. | Land | Improvement |
|---|---|---|---|---|
| 2023 | $3,397 | $444,200 | $80,000 | $364,200 |
| 2022 | $2,813 | $278,500 | $80,000 | $198,500 |
| 2021 | $2,802 | $278,500 | $80,000 | $198,500 |
| 2020 | $2,795 | $278,500 | $80,000 | $198,500 |
| 2019 | $2,779 | $278,500 | $80,000 | $198,500 |
| 2018 | $1,552 | $112,700 | $23,800 | $88,900 |
| 2017 | $1,522 | $112,700 | $23,800 | $88,900 |
| 2016 | $1,512 | $112,700 | $23,800 | $88,900 |
| 2015 | $1,501 | $112,700 | $23,800 | $88,900 |
| 2014 | $1,678 | $125,800 | $23,800 | $102,000 |
Mortgage History
| Date | Status | Loan Amount | Loan Type |
|---|---|---|---|
| Open | $513,000 | New Conventional | |
| Previous Owner | $314,000 | New Conventional | |
| Previous Owner | $324,950 | New Conventional | |
| Previous Owner | $190,000 | Stand Alone Refi Refinance Of Original Loan | |
| Previous Owner | $190,000 | Purchase Money Mortgage | |
| Previous Owner | $106,500 | Unknown | |
| Previous Owner | $15,000 | Credit Line Revolving | |
| Previous Owner | $35,000 | Credit Line Revolving | |
| Previous Owner | $29,120 | Unknown |
Deed History
| Date | Type | Sale Price | Title Company |
|---|---|---|---|
| Warranty Deed | $540,000 | Chicago Title | |
| Deed | -- | None Available | |
| Deed | -- | None Available | |
| Warranty Deed | $337,500 | None Available | |
| Warranty Deed | $125,000 | None Available | |
| Deed | $79,500 | -- |
Similar Homes in Charlotte, NC
Source: Canopy MLS (Canopy Realtor® Association)
MLS Number: 4181126
APN: 101-152-26
- 4313 Sudbury Rd
- 4136 Woodgreen Terrace
- 6305 Hanna Ct
- 4219 Robinwood Dr
- 4225 Abbeydale Dr
- 4321 Gillespie Ct
- 3801 Woodleaf Rd
- 5846 Hanna Ct
- 4456 Carriage Drive Cir
- 5810 Harris Grove Ln
- 3646 Enfield Rd
- 4815 Carriage Drive Cir
- 4024 Seaforth Dr
- 3918 Woodgreen Terrace
- 4806 Spring Lake Dr Unit D
- 4804 Spring Lake Dr Unit B
- 4816 Spring Lake Dr Unit B
- 4814 Spring Lake Dr Unit B
- 4814 Spring Lake Dr
- 4814 Spring Lake Dr Unit F
