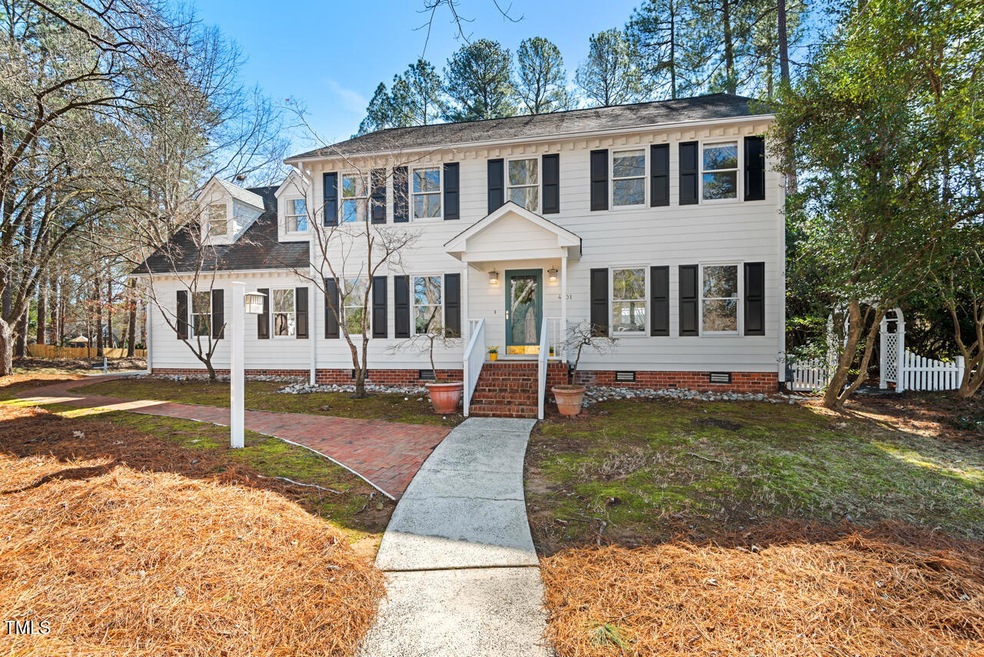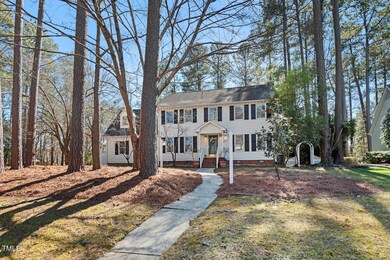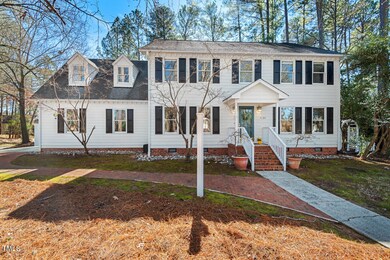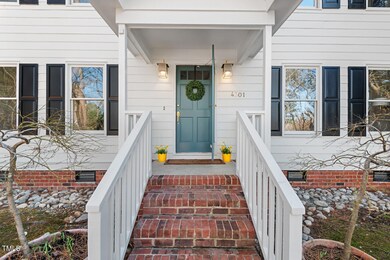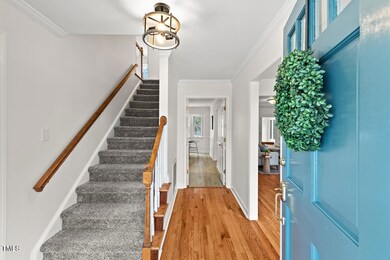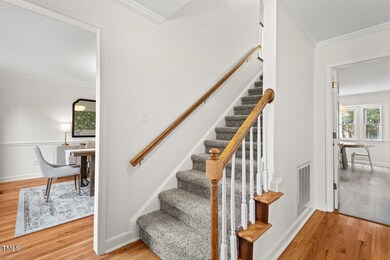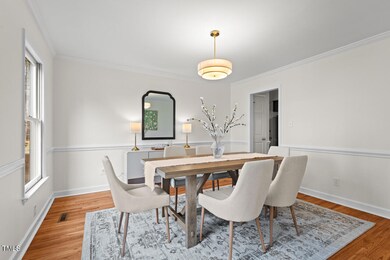
4301 Brookshire Rd Durham, NC 27707
Patterson Place NeighborhoodHighlights
- Traditional Architecture
- Main Floor Primary Bedroom
- 2 Car Attached Garage
- Wood Flooring
- No HOA
- Central Air
About This Home
As of March 2025This Marydell gem has everything you could ask for! Aside from being in a highly desirable neighborhood, it is completely move-in ready with fresh paint throughout the interior and exterior, newly refinished hardwood floors, new LVP in the kitchen, and other updates and upgrades throughout. As you approach the inviting front door, you are taken in by the mature and stately trees decorating the front of the home. The gorgeous natural light pouring in from every window will fill you with a sense of calm. The first floor features a formal dining room and a spacious living area with endless possibilities for arranging your perfect space. The open concept kitchen and breakfast area with bay windows are perfect for entertaining or enjoying your morning cup of coffee as you take in your extraordinary back yard. Step into the bright and airy three-season room and transition seamlessly to your private outdoor retreat. With room to garden, play, and even swim in the enclosed endless lap pool, it's a true oasis. Replete with a greenroom and partially fenced, but fully private, your outdoor paradise awaits. Upstairs you will find a massive primary suite with a large walk-in closet and dual vanity bathroom on one end of the home with 2 more well-sized bedrooms and a huge bonus room that can also be used as a 4th bedroom. With ample closet space and an oversized garage with extra storage, this home truly has it all. When a home this lovely in a neighborhood this desirable comes to market, you know it will not last long!
Home Details
Home Type
- Single Family
Est. Annual Taxes
- $5,510
Year Built
- Built in 1986
Lot Details
- 0.52 Acre Lot
Parking
- 2 Car Attached Garage
- 2 Open Parking Spaces
Home Design
- Traditional Architecture
- Shingle Roof
- Asphalt Roof
Interior Spaces
- 2,738 Sq Ft Home
- 2-Story Property
- Gas Log Fireplace
- Basement
- Crawl Space
Flooring
- Wood
- Carpet
- Tile
- Luxury Vinyl Tile
Bedrooms and Bathrooms
- 4 Bedrooms
- Primary Bedroom on Main
Schools
- Murray Massenburg Elementary School
- Githens Middle School
- Jordan High School
Utilities
- Central Air
- Heat Pump System
Community Details
- No Home Owners Association
- Marydell Estates Subdivision
Listing and Financial Details
- Assessor Parcel Number 136323
Map
Home Values in the Area
Average Home Value in this Area
Property History
| Date | Event | Price | Change | Sq Ft Price |
|---|---|---|---|---|
| 03/26/2025 03/26/25 | Sold | $775,000 | -1.3% | $283 / Sq Ft |
| 03/05/2025 03/05/25 | Pending | -- | -- | -- |
| 02/20/2025 02/20/25 | For Sale | $785,000 | +51.0% | $287 / Sq Ft |
| 12/14/2023 12/14/23 | Off Market | $520,000 | -- | -- |
| 06/30/2021 06/30/21 | Sold | $520,000 | +4.0% | $193 / Sq Ft |
| 05/30/2021 05/30/21 | Pending | -- | -- | -- |
| 05/14/2021 05/14/21 | For Sale | $500,000 | -- | $185 / Sq Ft |
Tax History
| Year | Tax Paid | Tax Assessment Tax Assessment Total Assessment is a certain percentage of the fair market value that is determined by local assessors to be the total taxable value of land and additions on the property. | Land | Improvement |
|---|---|---|---|---|
| 2024 | $5,510 | $395,031 | $114,075 | $280,956 |
| 2023 | $5,175 | $395,031 | $114,075 | $280,956 |
| 2022 | $5,056 | $395,031 | $114,075 | $280,956 |
| 2021 | $5,032 | $395,031 | $114,075 | $280,956 |
| 2020 | $4,914 | $395,031 | $114,075 | $280,956 |
| 2019 | $4,914 | $395,031 | $114,075 | $280,956 |
| 2018 | $4,586 | $338,065 | $83,655 | $254,410 |
| 2017 | $4,552 | $338,065 | $83,655 | $254,410 |
| 2016 | $4,399 | $338,065 | $83,655 | $254,410 |
| 2015 | $4,529 | $327,153 | $85,237 | $241,916 |
| 2014 | $4,529 | $327,153 | $85,237 | $241,916 |
Mortgage History
| Date | Status | Loan Amount | Loan Type |
|---|---|---|---|
| Open | $736,250 | New Conventional | |
| Previous Owner | $416,000 | New Conventional | |
| Previous Owner | $100,000 | Credit Line Revolving | |
| Previous Owner | $202,000 | Unknown | |
| Previous Owner | $88,000 | Credit Line Revolving | |
| Previous Owner | $206,000 | Unknown |
Deed History
| Date | Type | Sale Price | Title Company |
|---|---|---|---|
| Warranty Deed | $775,000 | None Listed On Document | |
| Warranty Deed | $520,000 | None Available |
Similar Homes in Durham, NC
Source: Doorify MLS
MLS Number: 10077554
APN: 136323
- 8 Bryncastle Ct
- 4303 Thetford Rd
- 5806 Woodberry Rd
- 9 Morgans Ridge Ln
- 6506 Garrett Rd
- 3826 Regent Rd
- 4005 King Charles Rd
- 3946 Nottaway Rd
- 21 Kimberly Dr
- 9 Kimberly Dr
- 3706 Darwin Rd
- 3515 Meadowrun Dr
- 3612 Darwin Rd
- 129 Cofield Cir
- 4 Kimberly Dr
- 5406 Garrett Rd
- 3415 Rugby Rd
- 3930 St Marks Rd
- 3 Acornridge Ct
- 3541 Rugby Rd
