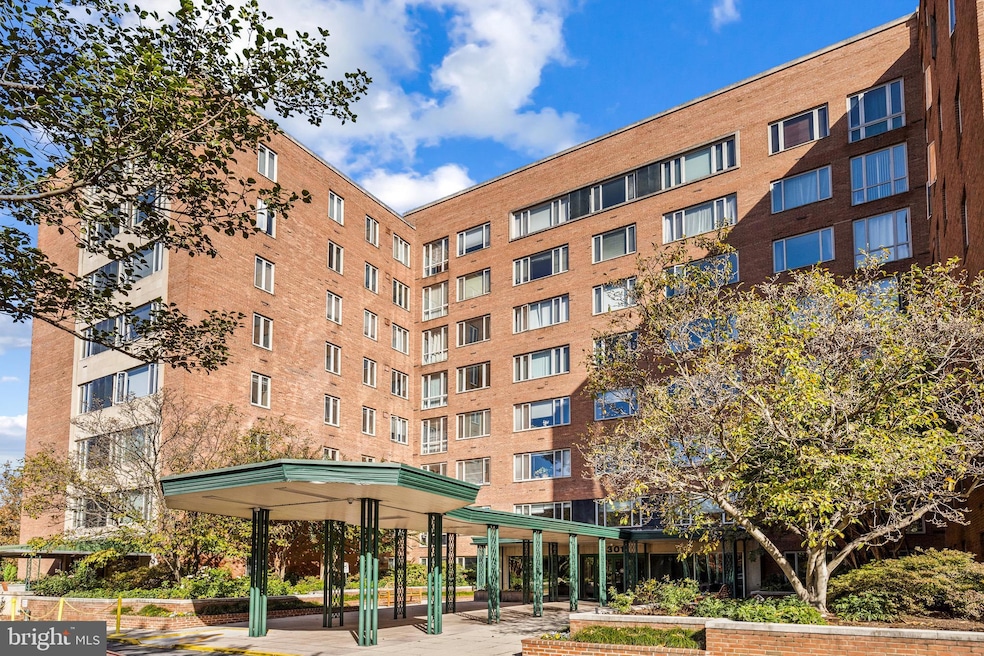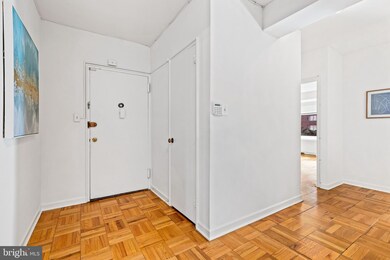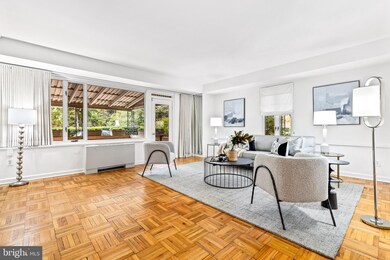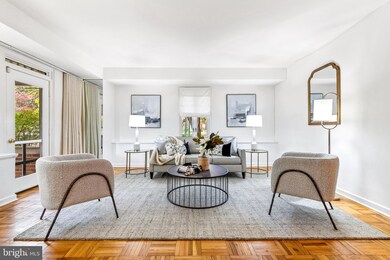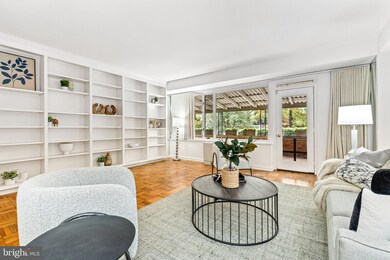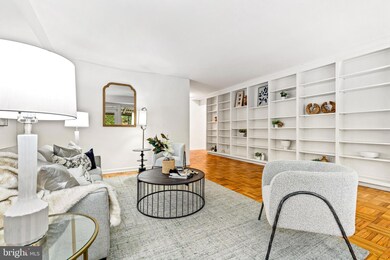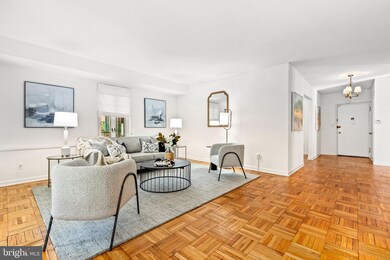
Greenbriar 4301 Massachusetts Ave NW Unit 1008 Washington, DC 20016
American University Park NeighborhoodHighlights
- Concierge
- Fitness Center
- Traditional Floor Plan
- Mann Elementary School Rated A
- 24-Hour Security
- Transitional Architecture
About This Home
As of December 2024Discover this LARGE, rare and charming 3-bedroom/2-bathroom Greenbriar condo, measured to 1792 INTERIOR SQFT, featuring a standout private terrace directly accessible from the living room – your perfect spot for morning coffee, surrounded by vibrant greenery that's maintained by the condo’s staff. Step through a spacious entry foyer into a large, light-filled living room, designed with enough space to host a baby grand piano. An entire wall of custom built-in bookshelves adds both character and functionality. Entertain in the sophisticated dining room, ideal for hosting dinners, while the kitchen offers plentiful storage and space for a cozy breakfast nook. The primary bedroom is a true retreat with a private bath and two spacious closets. Two additional bedrooms share a hall bath, with one bedroom already set up as a perfect home office, complete with built-in bookcases and a desk. And don’t miss the incredible rooftop deck! Ample surface parking is conveniently located behind the building. 24-hour concierge and on-site manager, fitness center, and community laundry. This unit also comes with a dedicated STORAGE UNIT. Utilities included in the condo fee (Internet is separate). Pet-friendly building.
Property Details
Home Type
- Condominium
Est. Annual Taxes
- $3,898
Year Built
- Built in 1951
Lot Details
- South Facing Home
- Property is in very good condition
HOA Fees
- $1,865 Monthly HOA Fees
Home Design
- Transitional Architecture
- Brick Exterior Construction
Interior Spaces
- 1,792 Sq Ft Home
- Traditional Floor Plan
- Awning
- Window Treatments
- Entrance Foyer
- Living Room
- Formal Dining Room
- Wood Flooring
- Laundry in Basement
- Home Security System
Kitchen
- Breakfast Area or Nook
- Eat-In Kitchen
- Gas Oven or Range
- Dishwasher
- Disposal
Bedrooms and Bathrooms
- 3 Main Level Bedrooms
- En-Suite Primary Bedroom
- En-Suite Bathroom
- 2 Full Bathrooms
Parking
- Lighted Parking
- Paved Parking
- Parking Lot
- Unassigned Parking
Accessible Home Design
- Accessible Elevator Installed
- No Interior Steps
- Level Entry For Accessibility
Outdoor Features
- Patio
- Terrace
Schools
- Murch Elementary School
- Deal Middle School
- Jackson-Reed High School
Utilities
- Central Air
- Hot Water Heating System
- Natural Gas Water Heater
- Cable TV Available
Listing and Financial Details
- Tax Lot 2034
- Assessor Parcel Number 1717//2034
Community Details
Overview
- Association fees include air conditioning, common area maintenance, electricity, exterior building maintenance, heat, management, snow removal, trash, water, gas, custodial services maintenance, parking fee
- Mid-Rise Condominium
- The Greenbriar Condos
- Cleveland Park Community
- Cleveland Park Subdivision
- Property Manager
- Property has 7 Levels
Amenities
- Concierge
- Common Area
- Laundry Facilities
- 3 Elevators
Recreation
Pet Policy
- Dogs and Cats Allowed
Security
- 24-Hour Security
- Front Desk in Lobby
- Fire and Smoke Detector
Map
About Greenbriar
Home Values in the Area
Average Home Value in this Area
Property History
| Date | Event | Price | Change | Sq Ft Price |
|---|---|---|---|---|
| 12/16/2024 12/16/24 | Sold | $560,000 | -2.6% | $313 / Sq Ft |
| 11/06/2024 11/06/24 | For Sale | $575,000 | 0.0% | $321 / Sq Ft |
| 07/17/2023 07/17/23 | Sold | $575,000 | -4.0% | $351 / Sq Ft |
| 06/16/2023 06/16/23 | Pending | -- | -- | -- |
| 05/18/2023 05/18/23 | For Sale | $599,000 | -- | $366 / Sq Ft |
Tax History
| Year | Tax Paid | Tax Assessment Tax Assessment Total Assessment is a certain percentage of the fair market value that is determined by local assessors to be the total taxable value of land and additions on the property. | Land | Improvement |
|---|---|---|---|---|
| 2024 | $4,156 | $504,170 | $151,250 | $352,920 |
| 2023 | $1,542 | $486,820 | $146,050 | $340,770 |
| 2022 | $1,540 | $468,640 | $140,590 | $328,050 |
| 2021 | $1,592 | $477,480 | $143,240 | $334,240 |
| 2020 | $3,288 | $462,510 | $138,750 | $323,760 |
| 2019 | $170 | $452,990 | $135,900 | $317,090 |
| 2018 | $3,181 | $447,550 | $0 | $0 |
| 2017 | $1,598 | $448,430 | $0 | $0 |
| 2016 | $1,544 | $434,880 | $0 | $0 |
| 2015 | $1,527 | $430,750 | $0 | $0 |
| 2014 | $3,074 | $431,900 | $0 | $0 |
Mortgage History
| Date | Status | Loan Amount | Loan Type |
|---|---|---|---|
| Previous Owner | $146,000 | New Conventional | |
| Previous Owner | $145,000 | New Conventional | |
| Previous Owner | $80,000 | New Conventional |
Deed History
| Date | Type | Sale Price | Title Company |
|---|---|---|---|
| Deed | $560,000 | Federal Title | |
| Special Warranty Deed | $575,000 | None Listed On Document | |
| Warranty Deed | $630,000 | -- | |
| Deed | $150,000 | Heritage Title Co |
Similar Homes in Washington, DC
Source: Bright MLS
MLS Number: DCDC2166542
APN: 1717-2034
- 4301 Massachusetts Ave NW Unit 7001
- 4301 Massachusetts Ave NW Unit 8010
- 4301 Massachusetts Ave NW Unit 5006
- 4301 Massachusetts Ave NW Unit A313
- 4305 Massachusetts Ave NW Unit 4345
- 4200 Massachusetts Ave NW Unit 309
- 4200 Massachusetts Ave NW Unit 119
- 4200 Massachusetts Ave NW Unit 801
- 4200 Massachusetts Ave NW Unit 615
- 4331 Embassy Park Dr NW
- 4452 Westover Place NW
- 4385 Embassy Park Dr NW
- 3275 Sutton Place NW Unit C
- 3950 Langley Ct NW Unit 626
- 3630 39th St NW Unit 532
- 3265 Sutton Place NW Unit B
- 3101 New Mexico Ave NW Unit 554
- 3101 New Mexico Ave NW Unit 518
- 3101 New Mexico Ave NW Unit 847
- 3101 New Mexico Ave NW Unit 816
