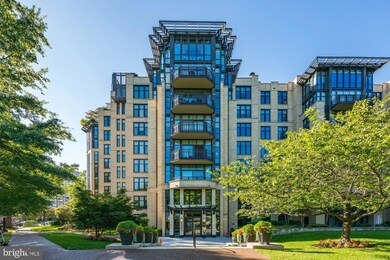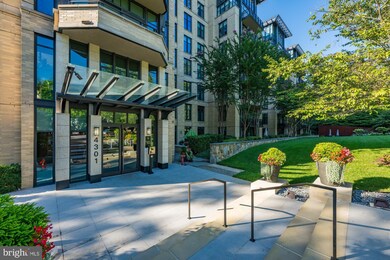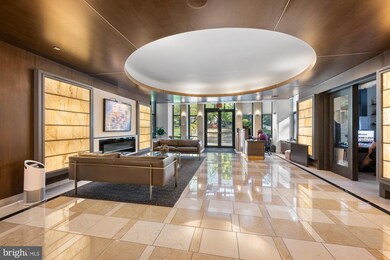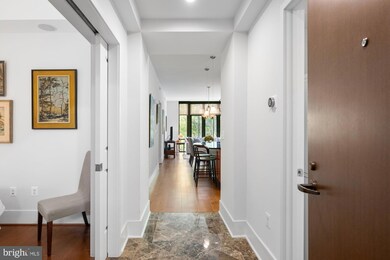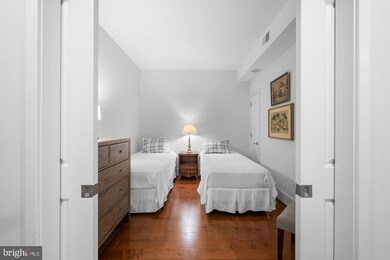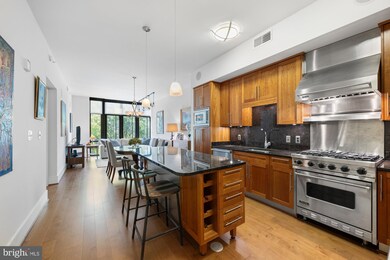
Chase Point 4301 Military Rd NW Unit 413 Washington, DC 20015
Friendship Heights NeighborhoodHighlights
- Concierge
- 2-minute walk to Friendship Heights
- 24-Hour Security
- Janney Elementary School Rated A
- Fitness Center
- 4-minute walk to Western Grove Urban Park
About This Home
As of December 2024Step into luxury with this stunning two bedroom/two bath condominium at the prestigious Chase Point Condominiums, offering unparalleled comfort and convenience in NW DC’s Friendship Heights. The floor-to-ceiling windows bathe the light-filled living and dining areas in natural light, creating an ideal space for relaxation or entertaining. The chef’s kitchen features high-end Viking stainless steel appliances and sleek granite countertops, along with an expansive island that provides extra storage and flexibility for seating. Retreat to the serene primary bedroom suite, complete with bath, large shower and a spacious walk-in closet. The second bedroom is equipped with French pocket doors and can serve as a home office. Additional highlights include a second, large full bath, separate laundry room with a full-sized washer and dryer, rich hardwood floors, an assigned garage parking space (owners have the option to install EV Charger), and storage unit. Chase Point Condominiums provide an array of premium amenities, including 24-hour concierge services, a state-of-the-art fitness center, a gorgeous renovated club room, a professional conference room, and a tranquil outdoor terrace. The pet-friendly community is perfectly positioned across the street from the Friendship Heights Metro, offering easy access to downtown Washington, Bethesda, NIH, and more! Just steps from Amazon Fresh, Whole Foods, high-end shopping, recreation and dining options, this residence embodies the best of carefree city living. Welcome home!
Property Details
Home Type
- Condominium
Est. Annual Taxes
- $5,849
Year Built
- Built in 2007
Lot Details
- Extensive Hardscape
- Property is in excellent condition
HOA Fees
- $1,030 Monthly HOA Fees
Parking
- Assigned parking located at #143
- Basement Garage
- Lighted Parking
- Garage Door Opener
Property Views
- City
- Woods
Home Design
- Contemporary Architecture
- Brick Exterior Construction
Interior Spaces
- 922 Sq Ft Home
- Property has 1 Level
- Open Floorplan
- Ceiling height of 9 feet or more
- Double Pane Windows
- Window Screens
- Family Room Off Kitchen
- Combination Kitchen and Living
- Dining Area
Kitchen
- Gas Oven or Range
- Stove
- Microwave
- Ice Maker
- Dishwasher
- Kitchen Island
- Upgraded Countertops
- Disposal
Bedrooms and Bathrooms
- 2 Main Level Bedrooms
- En-Suite Bathroom
- Walk-In Closet
- 2 Full Bathrooms
Laundry
- Laundry in unit
- Stacked Washer and Dryer
Home Security
- Exterior Cameras
- Monitored
Accessible Home Design
- Halls are 48 inches wide or more
- Ramp on the main level
Outdoor Features
- Patio
- Waterfall on Lot
- Exterior Lighting
Schools
- Janney Elementary School
- Deal Middle School
- Jackson-Reed High School
Utilities
- Forced Air Heating and Cooling System
- Vented Exhaust Fan
- Natural Gas Water Heater
Listing and Financial Details
- Tax Lot 2053
- Assessor Parcel Number 1663//2053
Community Details
Overview
- Association fees include common area maintenance, management, insurance, recreation facility, reserve funds, snow removal, trash, gas, water
- High-Rise Condominium
- Chase Point Condominium Condos
- Built by P N HOFFMAN
- Friendship Heights Subdivision, Easy Living In Dc! Floorplan
- Chase Point Condominium Community
- Property Manager
Amenities
- Concierge
- Common Area
- Meeting Room
- Party Room
- Elevator
Recreation
Pet Policy
- Dogs and Cats Allowed
Security
- 24-Hour Security
- Front Desk in Lobby
- Resident Manager or Management On Site
Map
About Chase Point
Home Values in the Area
Average Home Value in this Area
Property History
| Date | Event | Price | Change | Sq Ft Price |
|---|---|---|---|---|
| 12/10/2024 12/10/24 | Sold | $675,000 | +3.8% | $732 / Sq Ft |
| 11/20/2024 11/20/24 | Pending | -- | -- | -- |
| 09/05/2024 09/05/24 | For Sale | $650,000 | -- | $705 / Sq Ft |
Tax History
| Year | Tax Paid | Tax Assessment Tax Assessment Total Assessment is a certain percentage of the fair market value that is determined by local assessors to be the total taxable value of land and additions on the property. | Land | Improvement |
|---|---|---|---|---|
| 2024 | $5,431 | $654,160 | $196,250 | $457,910 |
| 2023 | $5,849 | $702,850 | $210,850 | $492,000 |
| 2022 | $5,696 | $683,860 | $205,160 | $478,700 |
| 2021 | $5,349 | $642,640 | $192,790 | $449,850 |
| 2020 | $5,313 | $625,070 | $187,520 | $437,550 |
| 2019 | $5,296 | $623,030 | $186,910 | $436,120 |
| 2018 | $5,323 | $626,230 | $0 | $0 |
| 2017 | $5,368 | $631,580 | $0 | $0 |
| 2016 | $5,466 | $643,090 | $0 | $0 |
| 2015 | $5,744 | $675,790 | $0 | $0 |
| 2014 | $6,294 | $740,470 | $0 | $0 |
Mortgage History
| Date | Status | Loan Amount | Loan Type |
|---|---|---|---|
| Previous Owner | $566,419 | New Conventional |
Deed History
| Date | Type | Sale Price | Title Company |
|---|---|---|---|
| Deed | $675,000 | First American Title | |
| Deed | $675,000 | First American Title | |
| Quit Claim Deed | -- | None Listed On Document | |
| Warranty Deed | $703,000 | -- | |
| Warranty Deed | $708,024 | -- |
Similar Homes in Washington, DC
Source: Bright MLS
MLS Number: DCDC2157470
APN: 1663-2053
- 4301 Military Rd NW Unit 504
- 4301 Military Rd NW Unit 604
- 4301 Military Rd NW Unit 207
- 5334 43rd St NW
- 5249 43rd St NW
- 5410 Center St
- 5423 41st St NW
- 3940 Livingston St NW
- 3922 Jenifer St NW
- 4319 Harrison St NW Unit 6
- 4319 Harrison St NW Unit 2
- 4315 Harrison St NW Unit 1
- 4335 Harrison St NW Unit 2
- 5201b Wisconsin Ave NW Unit 302
- 4343 Harrison St NW Unit 6
- 5504 Park St
- 5500 Friendship Blvd
- 5500 Friendship Blvd
- 4515 Willard Ave Unit 1715S
- 5500 Friendship Blvd

