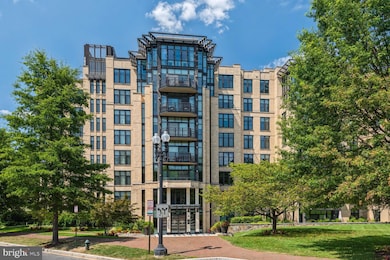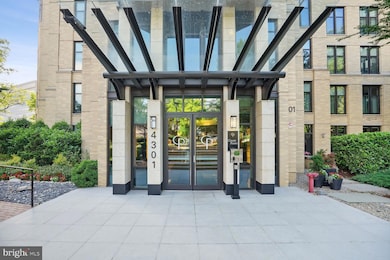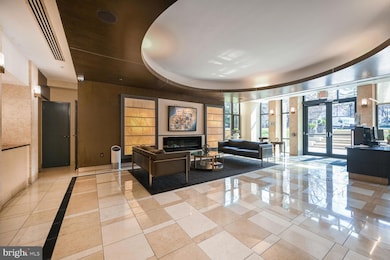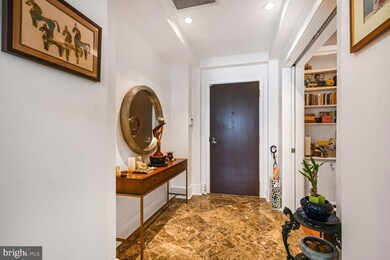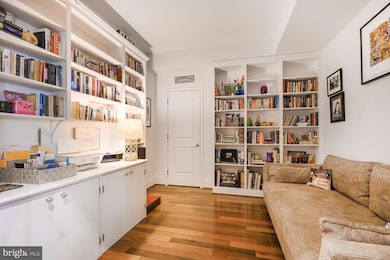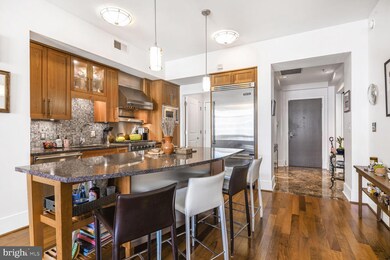
Chase Point 4301 Military Rd NW Unit 504 Washington, DC 20015
Friendship Heights NeighborhoodEstimated payment $8,221/month
Highlights
- Concierge
- 2-minute walk to Friendship Heights
- Open Floorplan
- Janney Elementary School Rated A
- Fitness Center
- 4-minute walk to Western Grove Urban Park
About This Home
Welcome to this 2 bedroom, 2 bath plus den in Chase Point Condominiums. Enter into the foyer with a marble floor, high ceilings and recessed lighting. Off of the foyer is a den with pocket doors, a coat closet and custom built-in bookcases. The foyer leads to an open-plan layout with high ceilings and large windows. The kitchen includes cherry cabinets, Viking appliances and granite counter tops. The condo has an ideal layout with a bedroom, walk-in closet and bathroom on each side of the condominium. The primary bedroom has new carpet and an ensuite with double sinks, marble countertops, bathtub and glass front shower. There is also a large closet with custom shelving. The second bedroom has a walk-in closet and easy access to the updated, large hall bathroom. There is an additional closet on this side of the condo for good storage. There is also a separate space with a full size washer and dryer and another additional closet. An assigned garage space is included with the condo. Chase Point Condouminiums offers 24 hour concierge, a state of the art fitness center, renovated club room, a conference room, and a lovely outdoor terrace looking out onto the green space. This location is superb -- close to Friendship Heights Metro, bus lines, Whole Foods and restaurants.
Open House Schedule
-
Sunday, April 27, 20251:00 to 3:00 pm4/27/2025 1:00:00 PM +00:004/27/2025 3:00:00 PM +00:00Add to Calendar
Property Details
Home Type
- Condominium
Est. Annual Taxes
- $7,299
Year Built
- Built in 2007
HOA Fees
- $1,585 Monthly HOA Fees
Parking
- Garage Door Opener
Home Design
- Contemporary Architecture
- Brick Exterior Construction
Interior Spaces
- 1,337 Sq Ft Home
- Property has 1 Level
- Open Floorplan
- Built-In Features
- Recessed Lighting
- Wood Flooring
Kitchen
- Gas Oven or Range
- Built-In Microwave
- Dishwasher
- Stainless Steel Appliances
- Kitchen Island
- Disposal
Bedrooms and Bathrooms
- 2 Main Level Bedrooms
- Walk-In Closet
- 2 Full Bathrooms
- Soaking Tub
- Walk-in Shower
Laundry
- Dryer
- Washer
Utilities
- Forced Air Heating and Cooling System
- Cooling System Utilizes Natural Gas
Additional Features
- No Interior Steps
- Property is in very good condition
Listing and Financial Details
- Tax Lot 2059
- Assessor Parcel Number 1663//2059
Community Details
Overview
- Association fees include common area maintenance, exterior building maintenance, gas, management, parking fee, reserve funds, sewer, snow removal, trash, water
- Mid-Rise Condominium
- Chase Point Condominium Condos
- Built by PN HOFFMAN
- Chase Point Condominium Community
- Chevy Chase Subdivision
- Property Manager
Amenities
- Concierge
- Common Area
- Meeting Room
- Party Room
- Elevator
Recreation
Pet Policy
- Limit on the number of pets
- Pet Size Limit
Map
About Chase Point
Home Values in the Area
Average Home Value in this Area
Tax History
| Year | Tax Paid | Tax Assessment Tax Assessment Total Assessment is a certain percentage of the fair market value that is determined by local assessors to be the total taxable value of land and additions on the property. | Land | Improvement |
|---|---|---|---|---|
| 2024 | $7,299 | $960,970 | $288,290 | $672,680 |
| 2023 | $7,819 | $1,018,590 | $305,580 | $713,010 |
| 2022 | $7,677 | $995,680 | $298,700 | $696,980 |
| 2021 | $7,224 | $939,560 | $281,870 | $657,690 |
| 2020 | $7,133 | $914,880 | $274,460 | $640,420 |
| 2019 | $7,061 | $905,500 | $271,650 | $633,850 |
| 2018 | $7,116 | $910,510 | $0 | $0 |
| 2017 | $7,205 | $920,150 | $0 | $0 |
| 2016 | $7,336 | $934,780 | $0 | $0 |
| 2015 | $7,778 | $986,470 | $0 | $0 |
| 2014 | -- | $926,340 | $0 | $0 |
Property History
| Date | Event | Price | Change | Sq Ft Price |
|---|---|---|---|---|
| 03/27/2025 03/27/25 | For Sale | $1,080,000 | +14.3% | $808 / Sq Ft |
| 11/08/2012 11/08/12 | Sold | $945,000 | -3.1% | $647 / Sq Ft |
| 10/05/2012 10/05/12 | Pending | -- | -- | -- |
| 09/10/2012 09/10/12 | For Sale | $975,000 | +3.2% | $668 / Sq Ft |
| 09/08/2012 09/08/12 | Off Market | $945,000 | -- | -- |
| 09/01/2012 09/01/12 | For Sale | $975,000 | +3.2% | $668 / Sq Ft |
| 09/01/2012 09/01/12 | Off Market | $945,000 | -- | -- |
| 05/07/2012 05/07/12 | For Sale | $975,000 | -- | $668 / Sq Ft |
Deed History
| Date | Type | Sale Price | Title Company |
|---|---|---|---|
| Warranty Deed | $980,625 | -- |
Mortgage History
| Date | Status | Loan Amount | Loan Type |
|---|---|---|---|
| Open | $173,500 | No Value Available | |
| Closed | $173,500 | Credit Line Revolving | |
| Open | $784,000 | New Conventional |
Similar Homes in Washington, DC
Source: Bright MLS
MLS Number: DCDC2176156
APN: 1663-2059
- 4301 Military Rd NW Unit 504
- 4301 Military Rd NW Unit 604
- 4301 Military Rd NW Unit 207
- 5334 43rd St NW
- 5249 43rd St NW
- 5410 Center St
- 5423 41st St NW
- 3922 Jenifer St NW
- 4319 Harrison St NW Unit 2
- 4315 Harrison St NW Unit 1
- 4335 Harrison St NW Unit 2
- 5201b Wisconsin Ave NW Unit 302
- 4343 Harrison St NW Unit 6
- 5500 Friendship Blvd
- 5500 Friendship Blvd
- 4515 Willard Ave Unit 1715S
- 5500 Friendship Blvd
- 5500 Friendship Blvd
- 4515 Willard Ave Unit S616
- 4515 Willard Ave

