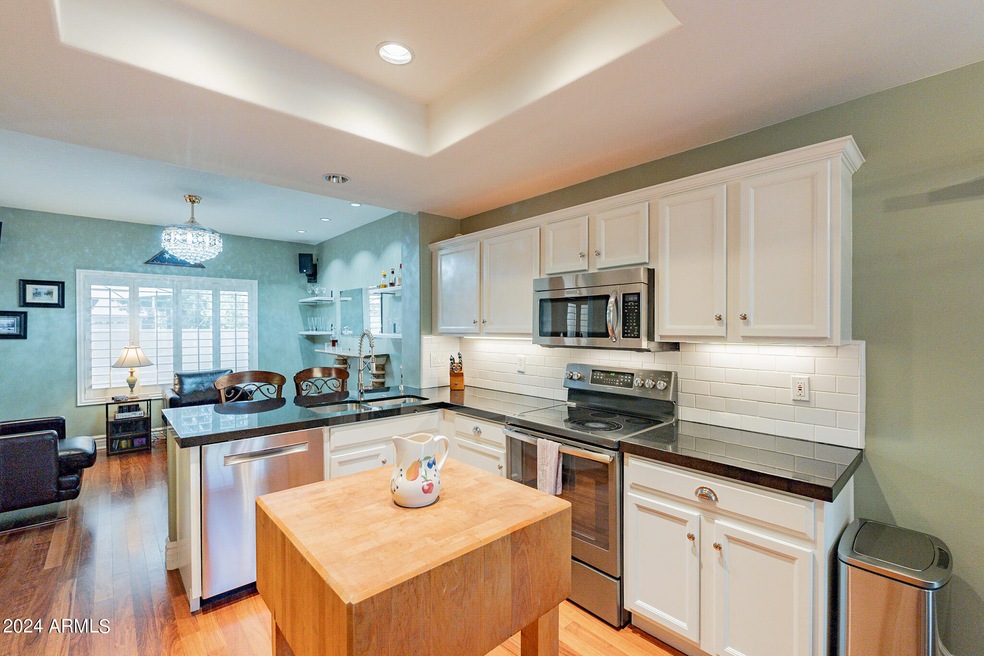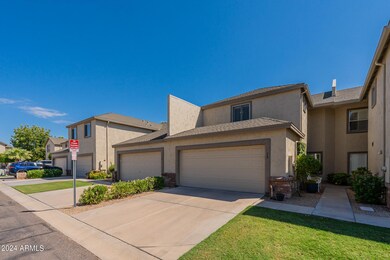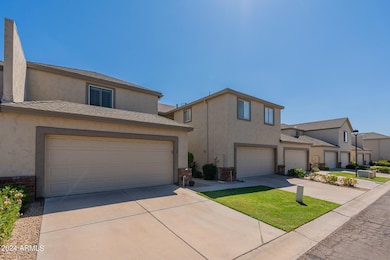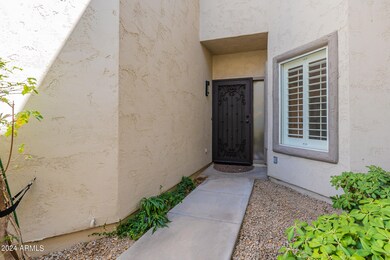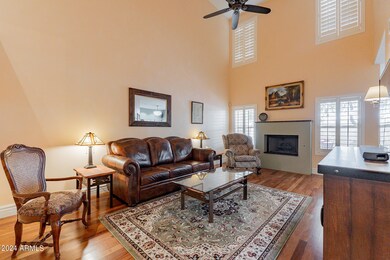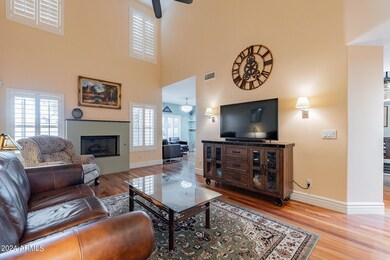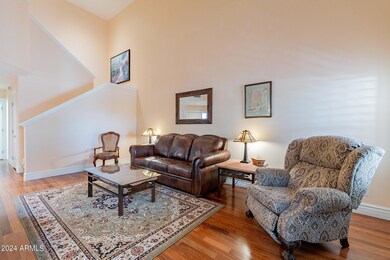
4301 N 21st St Unit 13 Phoenix, AZ 85016
Camelback East Village NeighborhoodHighlights
- Gated Parking
- Vaulted Ceiling
- Santa Barbara Architecture
- Phoenix Coding Academy Rated A
- Wood Flooring
- Granite Countertops
About This Home
As of February 2025Beautiful luxury townhome in gated community near the Biltmore is ready for a new owner! Home features driveway that fits two cars and 2 car garage that leads directly into house. Step inside house and you will see a well loved home with lots of upgrades. Hardwood floors throughout the downstairs, tall baseboards, and plantation shutters. Kitchen features granite counters, white cabinets, SS appliances, eat in kitchen, bar countertop that opens to bar area that can be used for more dining or space for office. Large family room that features cozy fireplace, vaulted ceilings, and looks out to patio with pavers and water feature. Upstairs features spacious primary bedroom, with walk in closet, bathroom with walk in shower and glass enclosure. Guest bedroom is large and guest bathroom has shower tub combo and fireplace. Garage has epoxy floors. Community pool is across the street for convenience. Home is close to the best restaurants and shopping in Phoenix. Easy access to 51, Interstate 10 and Sky Harbor airport.
Townhouse Details
Home Type
- Townhome
Est. Annual Taxes
- $2,956
Year Built
- Built in 2000
Lot Details
- 1,858 Sq Ft Lot
- Two or More Common Walls
- Private Streets
- Block Wall Fence
- Front Yard Sprinklers
- Sprinklers on Timer
- Grass Covered Lot
HOA Fees
- $570 Monthly HOA Fees
Parking
- 2 Car Garage
- Gated Parking
Home Design
- Santa Barbara Architecture
- Wood Frame Construction
- Tile Roof
- Stucco
Interior Spaces
- 1,549 Sq Ft Home
- 2-Story Property
- Vaulted Ceiling
- Ceiling Fan
- Gas Fireplace
- Double Pane Windows
- Family Room with Fireplace
- Basement
Kitchen
- Eat-In Kitchen
- Built-In Microwave
- Granite Countertops
Flooring
- Wood
- Carpet
- Tile
Bedrooms and Bathrooms
- 2 Bedrooms
- Remodeled Bathroom
- 2.5 Bathrooms
Schools
- Madison Camelview Elementary School
- Madison Park Middle School
- Camelback High School
Utilities
- Cooling Available
- Heating System Uses Natural Gas
- High Speed Internet
- Cable TV Available
Listing and Financial Details
- Tax Lot 13
- Assessor Parcel Number 163-31-123
Community Details
Overview
- Association fees include roof repair, insurance, sewer, ground maintenance, street maintenance, front yard maint, trash, water, roof replacement, maintenance exterior
- Heights At Glenrosa Association, Phone Number (480) 759-4945
- Heights At Glenrosa Unit 1 65 Subdivision
Recreation
- Community Pool
- Community Spa
Map
Home Values in the Area
Average Home Value in this Area
Property History
| Date | Event | Price | Change | Sq Ft Price |
|---|---|---|---|---|
| 02/26/2025 02/26/25 | Sold | $480,000 | -4.0% | $310 / Sq Ft |
| 09/20/2024 09/20/24 | Price Changed | $500,000 | -2.9% | $323 / Sq Ft |
| 08/30/2024 08/30/24 | For Sale | $515,000 | +43.1% | $332 / Sq Ft |
| 08/08/2019 08/08/19 | Sold | $360,000 | -1.1% | $232 / Sq Ft |
| 06/30/2019 06/30/19 | Price Changed | $364,000 | -2.9% | $235 / Sq Ft |
| 06/20/2019 06/20/19 | For Sale | $375,000 | -- | $242 / Sq Ft |
Tax History
| Year | Tax Paid | Tax Assessment Tax Assessment Total Assessment is a certain percentage of the fair market value that is determined by local assessors to be the total taxable value of land and additions on the property. | Land | Improvement |
|---|---|---|---|---|
| 2025 | $2,654 | $24,458 | -- | -- |
| 2024 | $2,956 | $23,293 | -- | -- |
| 2023 | $2,956 | $34,230 | $6,840 | $27,390 |
| 2022 | $2,868 | $26,770 | $5,350 | $21,420 |
| 2021 | $2,893 | $24,500 | $4,900 | $19,600 |
| 2020 | $2,848 | $23,920 | $4,780 | $19,140 |
| 2019 | $2,459 | $22,100 | $4,420 | $17,680 |
| 2018 | $2,394 | $19,510 | $3,900 | $15,610 |
| 2017 | $2,273 | $17,480 | $3,490 | $13,990 |
| 2016 | $2,190 | $17,330 | $3,460 | $13,870 |
| 2015 | $2,038 | $15,280 | $3,050 | $12,230 |
Mortgage History
| Date | Status | Loan Amount | Loan Type |
|---|---|---|---|
| Open | $432,000 | New Conventional | |
| Previous Owner | $70,000 | New Conventional | |
| Previous Owner | $206,196 | FHA | |
| Previous Owner | $280,000 | Unknown | |
| Previous Owner | $23,700 | Stand Alone Second | |
| Previous Owner | $219,700 | Fannie Mae Freddie Mac | |
| Previous Owner | $215,000 | New Conventional | |
| Previous Owner | $130,900 | No Value Available |
Deed History
| Date | Type | Sale Price | Title Company |
|---|---|---|---|
| Warranty Deed | $480,000 | Arizona Premier Title | |
| Warranty Deed | -- | None Listed On Document | |
| Warranty Deed | $360,000 | Empire West Title Agency Llc | |
| Warranty Deed | $210,000 | American Title Service Agenc | |
| Warranty Deed | $215,000 | Sunstate Title Agency Llc | |
| Warranty Deed | $163,675 | Century Title Agency Inc | |
| Warranty Deed | $38,333 | Century Title Agency Inc |
Similar Homes in Phoenix, AZ
Source: Arizona Regional Multiple Listing Service (ARMLS)
MLS Number: 6751045
APN: 163-31-123
- 4301 N 21st St Unit 24
- 2130 E Turney Ave Unit 4
- 4343 N 21st St Unit 203
- 4430 N 22nd St Unit 1
- 4225 N 21st St Unit 26
- 4225 N 21st St Unit 22
- 2025 E Campbell Ave Unit 332
- 2025 E Campbell Ave Unit 265
- 2025 E Campbell Ave Unit 140
- 2025 E Campbell Ave Unit 330
- 2025 E Campbell Ave Unit 260
- 4202 N 21st St Unit 1
- 2228 E Campbell Ave Unit 234
- 2228 E Campbell Ave Unit 116
- 2228 E Campbell Ave Unit 121
- 2300 E Campbell Ave Unit 108
- 2300 E Campbell Ave Unit 204
- 4525 N 22nd St Unit 404
- 4644 N 22nd St Unit 1137
- 4644 N 22nd St Unit 2048
