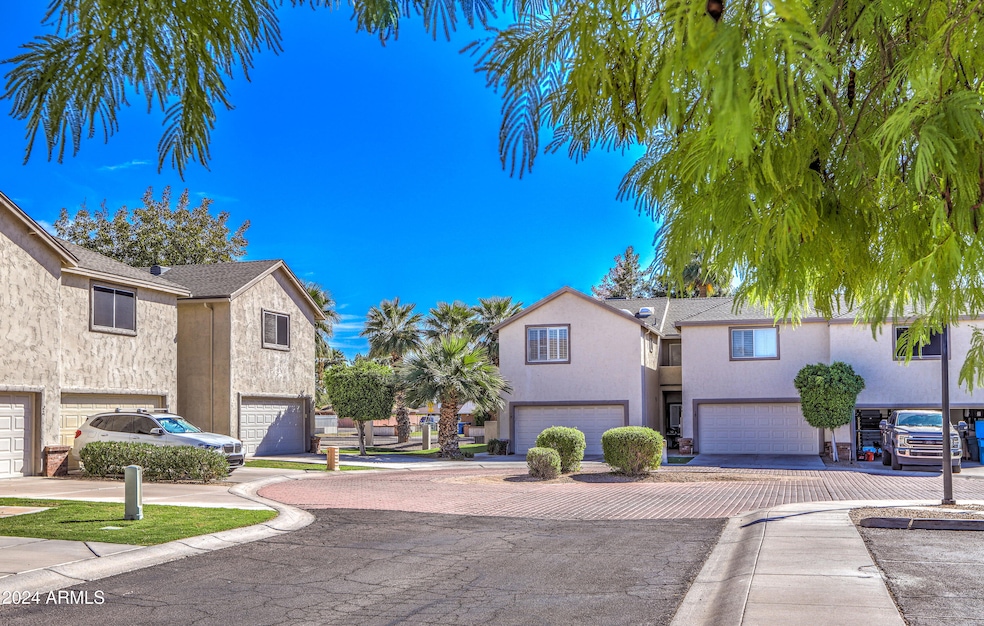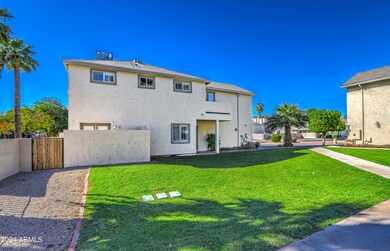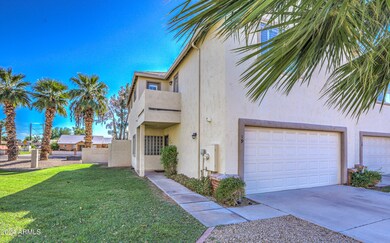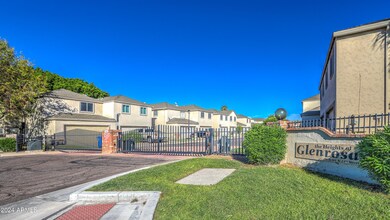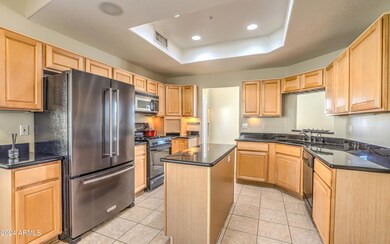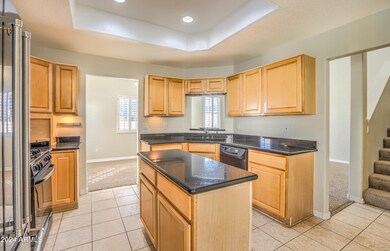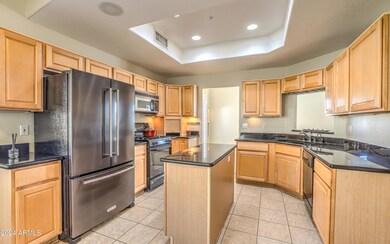
4301 N 21st St Unit 19 Phoenix, AZ 85016
Camelback East Village NeighborhoodHighlights
- Vaulted Ceiling
- Hydromassage or Jetted Bathtub
- Corner Lot
- Phoenix Coding Academy Rated A
- End Unit
- Community Pool
About This Home
As of April 2025**THE BEAUTIFUL GATED COMMUNITY OF GLENROSA HEIGHTS** This Property has a premium location of Siding to the HOA Common area! Fabulous 3 bed 2.5 Bathroom Townhome with a Bee Hive Style gas Fireplace in the Family Room* Kitchen has Black Granite Counter tops, Gas Range and refrigerator included* Eat in Kitchen with pantry* Plantation Shutters throughout! Freshly panted! Wet Bar with Refrigerator* Master bedroom has Vaulted Ceilings, Walk out Balcony, Media Niches, Custom Lighting, Surround Sound Speakers, Master bathroom has Separate Spa Tub and Shower with Tile surround, Huge Walk in closet* Bedrooms 2 and 3 have a Jack and Jill bathroom up with full bathroom, tile counter tops and shower surround as well as balcony access! Community Pool and Spa! Centrally located!
Townhouse Details
Home Type
- Townhome
Est. Annual Taxes
- $3,384
Year Built
- Built in 2000
Lot Details
- 1,491 Sq Ft Lot
- End Unit
- 1 Common Wall
- Block Wall Fence
HOA Fees
- $570 Monthly HOA Fees
Parking
- 2 Car Garage
Home Design
- Wood Frame Construction
- Tile Roof
- Stucco
Interior Spaces
- 1,674 Sq Ft Home
- 2-Story Property
- Wet Bar
- Vaulted Ceiling
- Ceiling Fan
- Skylights
- Gas Fireplace
- Double Pane Windows
- Family Room with Fireplace
- Security System Owned
- Washer and Dryer Hookup
Kitchen
- Eat-In Kitchen
- Gas Cooktop
- Built-In Microwave
Flooring
- Carpet
- Tile
Bedrooms and Bathrooms
- 3 Bedrooms
- Primary Bathroom is a Full Bathroom
- 2.5 Bathrooms
- Dual Vanity Sinks in Primary Bathroom
- Hydromassage or Jetted Bathtub
- Bathtub With Separate Shower Stall
Outdoor Features
- Balcony
Schools
- Madison Elementary School
- Madison Park Middle School
- Camelback High School
Utilities
- Cooling Available
- Heating System Uses Natural Gas
- High Speed Internet
- Cable TV Available
Listing and Financial Details
- Tax Lot 19
- Assessor Parcel Number 163-31-129
Community Details
Overview
- Association fees include roof repair, insurance, sewer, pest control, ground maintenance, (see remarks), street maintenance, front yard maint, trash, water, roof replacement, maintenance exterior
- Vision Comm. Mgmt. Association, Phone Number (480) 759-4945
- Built by Creative Classics
- Heights At Glenrosa Unit 1 65 Subdivision
Recreation
- Community Pool
- Community Spa
Map
Home Values in the Area
Average Home Value in this Area
Property History
| Date | Event | Price | Change | Sq Ft Price |
|---|---|---|---|---|
| 04/24/2025 04/24/25 | Sold | $455,000 | -7.0% | $272 / Sq Ft |
| 03/06/2025 03/06/25 | Price Changed | $489,000 | -2.0% | $292 / Sq Ft |
| 01/15/2025 01/15/25 | Price Changed | $499,000 | -4.0% | $298 / Sq Ft |
| 10/25/2024 10/25/24 | For Sale | $519,900 | 0.0% | $311 / Sq Ft |
| 05/15/2020 05/15/20 | Rented | $1,725 | -1.4% | -- |
| 04/20/2020 04/20/20 | Under Contract | -- | -- | -- |
| 03/17/2020 03/17/20 | Price Changed | $1,750 | -2.8% | $1 / Sq Ft |
| 02/24/2020 02/24/20 | Price Changed | $1,800 | -4.0% | $1 / Sq Ft |
| 02/17/2020 02/17/20 | For Rent | $1,875 | +13.6% | -- |
| 09/29/2016 09/29/16 | Rented | $1,650 | 0.0% | -- |
| 09/28/2016 09/28/16 | Under Contract | -- | -- | -- |
| 09/19/2016 09/19/16 | For Rent | $1,650 | -- | -- |
Tax History
| Year | Tax Paid | Tax Assessment Tax Assessment Total Assessment is a certain percentage of the fair market value that is determined by local assessors to be the total taxable value of land and additions on the property. | Land | Improvement |
|---|---|---|---|---|
| 2025 | $3,384 | $27,246 | -- | -- |
| 2024 | $3,293 | $25,948 | -- | -- |
| 2023 | $3,293 | $35,430 | $7,080 | $28,350 |
| 2022 | $3,195 | $27,730 | $5,540 | $22,190 |
| 2021 | $3,223 | $25,570 | $5,110 | $20,460 |
| 2020 | $3,173 | $24,920 | $4,980 | $19,940 |
| 2019 | $3,103 | $23,130 | $4,620 | $18,510 |
| 2018 | $3,027 | $21,060 | $4,210 | $16,850 |
| 2017 | $2,884 | $19,030 | $3,800 | $15,230 |
| 2016 | $2,785 | $19,070 | $3,810 | $15,260 |
| 2015 | $2,586 | $16,860 | $3,370 | $13,490 |
Mortgage History
| Date | Status | Loan Amount | Loan Type |
|---|---|---|---|
| Closed | $89,110 | New Conventional | |
| Closed | $165,500 | No Value Available | |
| Previous Owner | $143,900 | New Conventional |
Deed History
| Date | Type | Sale Price | Title Company |
|---|---|---|---|
| Interfamily Deed Transfer | -- | None Available | |
| Quit Claim Deed | -- | First American Title | |
| Warranty Deed | $188,941 | Century Title Agency Inc | |
| Warranty Deed | $38,333 | Century Title Agency Inc |
Similar Homes in Phoenix, AZ
Source: Arizona Regional Multiple Listing Service (ARMLS)
MLS Number: 6776124
APN: 163-31-129
- 4301 N 21st St Unit 24
- 2130 E Turney Ave Unit 4
- 4343 N 21st St Unit 203
- 4430 N 22nd St Unit 1
- 4225 N 21st St Unit 26
- 4225 N 21st St Unit 22
- 2025 E Campbell Ave Unit 332
- 2025 E Campbell Ave Unit 265
- 2025 E Campbell Ave Unit 140
- 2025 E Campbell Ave Unit 330
- 2025 E Campbell Ave Unit 260
- 4202 N 21st St Unit 1
- 2228 E Campbell Ave Unit 234
- 2228 E Campbell Ave Unit 116
- 2228 E Campbell Ave Unit 121
- 2300 E Campbell Ave Unit 108
- 2300 E Campbell Ave Unit 204
- 4525 N 22nd St Unit 404
- 4644 N 22nd St Unit 1137
- 4644 N 22nd St Unit 2048
