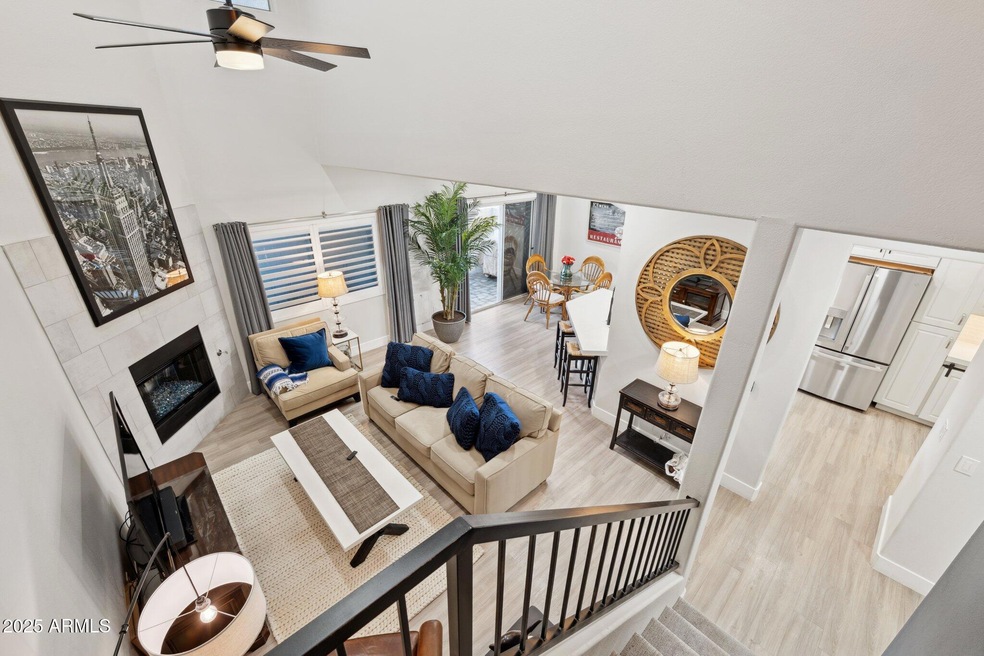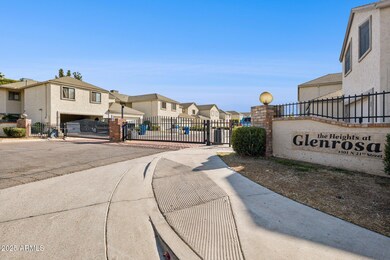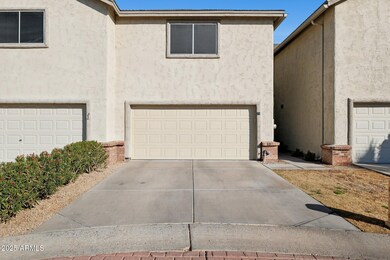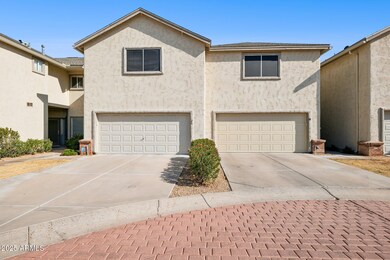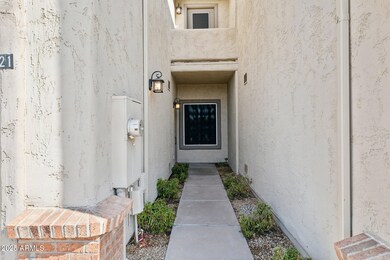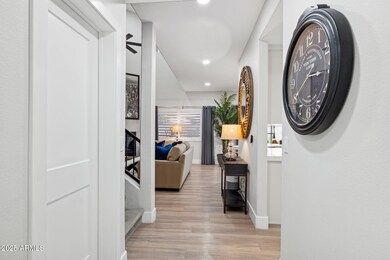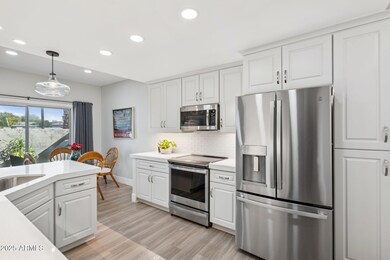
4301 N 21st St Unit 21 Phoenix, AZ 85016
Camelback East Village NeighborhoodHighlights
- Gated Parking
- Contemporary Architecture
- Granite Countertops
- Phoenix Coding Academy Rated A
- Vaulted Ceiling
- Private Yard
About This Home
As of March 2025Perfectly Posh Biltmore Townhome with Every Luxury Upgrade - Just Move In & Enjoy! Nearly $70,000 in high-end, designer enhancements elevate this stylish home. Gourmet kitchen boasts a complete designer remodel, featuring custom hardwood maple cabinetry, built-in wine bar, soft-close doors, premium undercabinet lighting, smart energy-efficient GE appliances, including induction range & French-door refrigerator with extra icemaker. Closet Factory custom closets provide sleek, optimized storage for the ultra-organized & bougie. A high-efficiency Navien tankless water heater ensures endless hot water, while the EV charger, new insulated garage door & opener enhance convenience & curb appeal. Upgraded windows, chic lighting for every mood, spa-inspired bathrooms, a refined patio, fireplace upgrades, expanded storage, ceiling fans, complete this sophisticated home. New R/O and Soft Water Systems, shutters & sunscreens. Roof & Water included in HOA. Please see complete list of Improvements & Enhancements.
Townhouse Details
Home Type
- Townhome
Est. Annual Taxes
- $2,336
Year Built
- Built in 2001
Lot Details
- 1,150 Sq Ft Lot
- Two or More Common Walls
- Private Streets
- Block Wall Fence
- Artificial Turf
- Private Yard
HOA Fees
- $570 Monthly HOA Fees
Parking
- 2 Car Garage
- Electric Vehicle Home Charger
- Gated Parking
Home Design
- Contemporary Architecture
- Wood Frame Construction
- Tile Roof
- Stucco
Interior Spaces
- 1,674 Sq Ft Home
- 2-Story Property
- Vaulted Ceiling
- Ceiling Fan
- Skylights
- Gas Fireplace
- Double Pane Windows
- Low Emissivity Windows
- Living Room with Fireplace
Kitchen
- Kitchen Updated in 2024
- Breakfast Bar
- Built-In Microwave
- ENERGY STAR Qualified Appliances
- Granite Countertops
Flooring
- Floors Updated in 2022
- Tile Flooring
Bedrooms and Bathrooms
- 3 Bedrooms
- Bathroom Updated in 2022
- Primary Bathroom is a Full Bathroom
- 2.5 Bathrooms
- Dual Vanity Sinks in Primary Bathroom
- Bathtub With Separate Shower Stall
Outdoor Features
- Balcony
- Playground
Location
- Property is near a bus stop
Schools
- Madison Camelview Elementary School
- Madison Park Middle School
- Camelback High School
Utilities
- Cooling Available
- Heating System Uses Natural Gas
- Plumbing System Updated in 2024
- Wiring Updated in 2022
- High Speed Internet
- Cable TV Available
Listing and Financial Details
- Tax Lot 21
- Assessor Parcel Number 163-31-131
Community Details
Overview
- Association fees include roof repair, insurance, sewer, ground maintenance, street maintenance, front yard maint, trash, water, roof replacement, maintenance exterior
- Heights At Glenrosa Association, Phone Number (623) 974-8585
- Heights At Glenrosa Unit 1 65 Subdivision
Recreation
- Community Pool
- Community Spa
- Bike Trail
Map
Home Values in the Area
Average Home Value in this Area
Property History
| Date | Event | Price | Change | Sq Ft Price |
|---|---|---|---|---|
| 03/21/2025 03/21/25 | Sold | $639,000 | -1.7% | $382 / Sq Ft |
| 02/03/2025 02/03/25 | Pending | -- | -- | -- |
| 01/30/2025 01/30/25 | For Sale | $650,000 | +7.4% | $388 / Sq Ft |
| 05/26/2022 05/26/22 | Sold | $605,000 | -5.5% | $361 / Sq Ft |
| 05/01/2022 05/01/22 | Pending | -- | -- | -- |
| 04/27/2022 04/27/22 | Price Changed | $639,900 | -5.9% | $382 / Sq Ft |
| 04/22/2022 04/22/22 | For Sale | $679,900 | +58.1% | $406 / Sq Ft |
| 03/16/2022 03/16/22 | Sold | $430,000 | 0.0% | $257 / Sq Ft |
| 01/05/2022 01/05/22 | Pending | -- | -- | -- |
| 01/05/2022 01/05/22 | Price Changed | $429,900 | +10.3% | $257 / Sq Ft |
| 01/03/2022 01/03/22 | For Sale | $389,900 | +53.0% | $233 / Sq Ft |
| 12/18/2017 12/18/17 | Sold | $254,900 | -5.6% | $146 / Sq Ft |
| 11/15/2017 11/15/17 | Price Changed | $269,900 | -1.8% | $155 / Sq Ft |
| 10/23/2017 10/23/17 | Price Changed | $274,900 | -1.5% | $158 / Sq Ft |
| 09/19/2017 09/19/17 | Price Changed | $279,000 | -3.5% | $160 / Sq Ft |
| 09/07/2017 09/07/17 | For Sale | $289,000 | +37.6% | $166 / Sq Ft |
| 02/21/2014 02/21/14 | Sold | $210,000 | -6.7% | $120 / Sq Ft |
| 01/30/2014 01/30/14 | Pending | -- | -- | -- |
| 01/17/2014 01/17/14 | For Sale | $225,000 | 0.0% | $129 / Sq Ft |
| 01/08/2014 01/08/14 | Pending | -- | -- | -- |
| 12/18/2013 12/18/13 | For Sale | $225,000 | -- | $129 / Sq Ft |
Tax History
| Year | Tax Paid | Tax Assessment Tax Assessment Total Assessment is a certain percentage of the fair market value that is determined by local assessors to be the total taxable value of land and additions on the property. | Land | Improvement |
|---|---|---|---|---|
| 2025 | $2,336 | $27,246 | -- | -- |
| 2024 | $2,884 | $25,948 | -- | -- |
| 2023 | $2,884 | $35,610 | $7,120 | $28,490 |
| 2022 | $2,792 | $27,870 | $5,570 | $22,300 |
| 2021 | $2,848 | $25,670 | $5,130 | $20,540 |
| 2020 | $2,803 | $25,070 | $5,010 | $20,060 |
| 2019 | $2,739 | $23,270 | $4,650 | $18,620 |
| 2018 | $2,667 | $21,120 | $4,220 | $16,900 |
| 2017 | $2,532 | $19,080 | $3,810 | $15,270 |
| 2016 | $2,785 | $19,130 | $3,820 | $15,310 |
| 2015 | $2,586 | $16,910 | $3,380 | $13,530 |
Mortgage History
| Date | Status | Loan Amount | Loan Type |
|---|---|---|---|
| Open | $200,000 | New Conventional | |
| Open | $311,000 | Credit Line Revolving | |
| Previous Owner | $538,450 | New Conventional | |
| Previous Owner | $375,000 | New Conventional | |
| Previous Owner | $205,600 | New Conventional | |
| Previous Owner | $252,400 | Unknown | |
| Previous Owner | $252,000 | New Conventional | |
| Previous Owner | $159,000 | Purchase Money Mortgage | |
| Previous Owner | $150,000 | New Conventional |
Deed History
| Date | Type | Sale Price | Title Company |
|---|---|---|---|
| Warranty Deed | $639,000 | Wfg National Title Insurance C | |
| Warranty Deed | -- | None Listed On Document | |
| Warranty Deed | $605,000 | Lawyers Title | |
| Warranty Deed | $430,000 | Lawyers Title | |
| Warranty Deed | $254,900 | Equity Title Agency Inc | |
| Interfamily Deed Transfer | $257,000 | Clear Title Agency Of Az Llc | |
| Cash Sale Deed | $212,269 | Stewart Title & Trust | |
| Trustee Deed | $25,200 | None Available | |
| Cash Sale Deed | $210,000 | Lawyers Title Of Arizona Inc | |
| Interfamily Deed Transfer | -- | None Available | |
| Warranty Deed | $315,000 | First American Title Ins Co | |
| Interfamily Deed Transfer | -- | -- | |
| Warranty Deed | $161,190 | Century Title Agency Inc | |
| Warranty Deed | $43,500 | Century Title Agency Inc |
Similar Homes in Phoenix, AZ
Source: Arizona Regional Multiple Listing Service (ARMLS)
MLS Number: 6813368
APN: 163-31-131
- 4301 N 21st St Unit 24
- 4301 N 21st St Unit 19
- 2130 E Turney Ave Unit 4
- 4343 N 21st St Unit 203
- 4430 N 22nd St Unit 1
- 4225 N 21st St Unit 26
- 4225 N 21st St Unit 22
- 2025 E Campbell Ave Unit 332
- 2025 E Campbell Ave Unit 114
- 2025 E Campbell Ave Unit 265
- 2025 E Campbell Ave Unit 140
- 2025 E Campbell Ave Unit 330
- 2025 E Campbell Ave Unit 260
- 4202 N 21st St Unit 1
- 2228 E Campbell Ave Unit 234
- 2228 E Campbell Ave Unit 116
- 2228 E Campbell Ave Unit 121
- 2300 E Campbell Ave Unit 108
- 2300 E Campbell Ave Unit 204
- 4525 N 22nd St Unit 404
