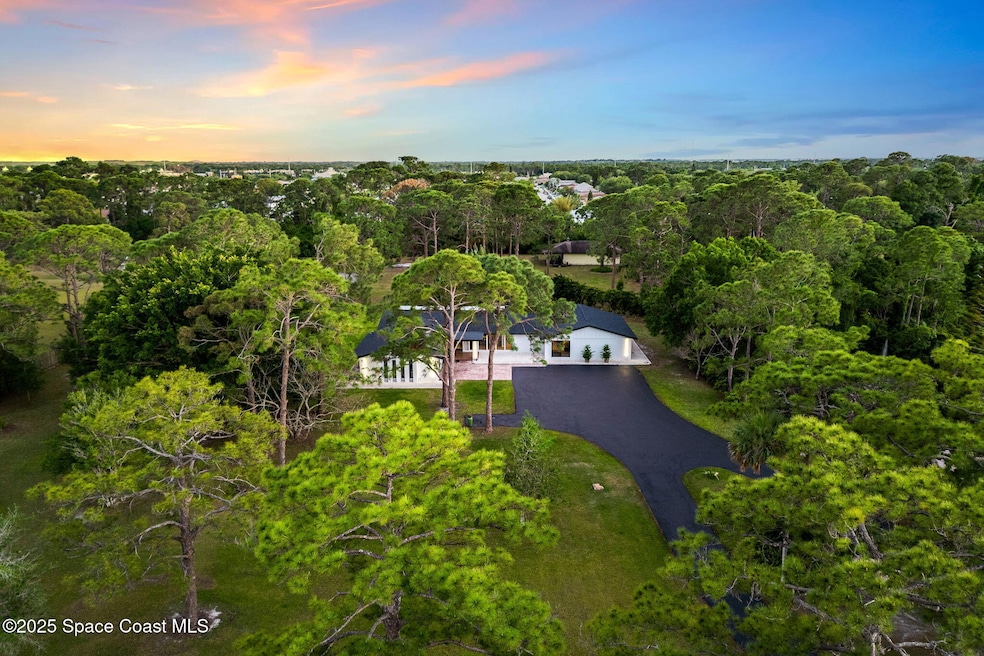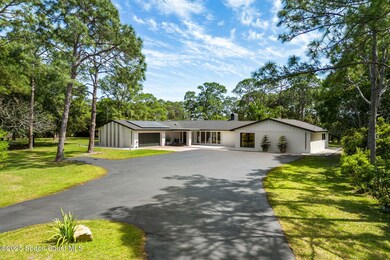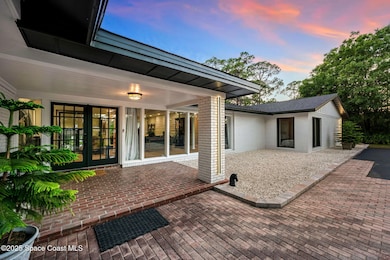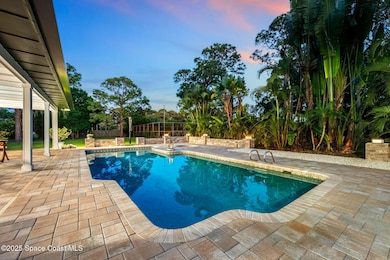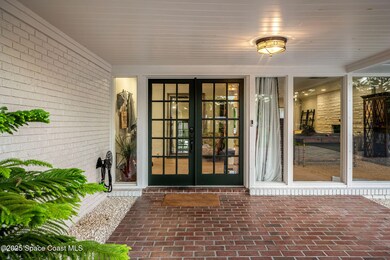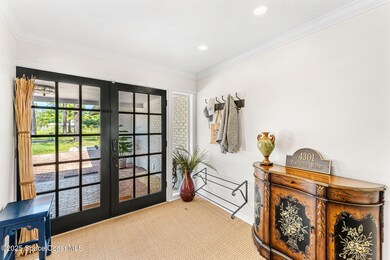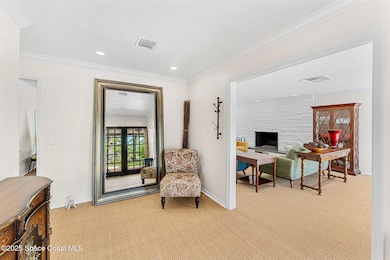
4301 Pinewood Rd Melbourne, FL 32934
Highlights
- Stables
- In Ground Pool
- 4.07 Acre Lot
- Tennis Courts
- View of Trees or Woods
- Farm
About This Home
As of April 2025Unlike cramped subdivisions, this 4-acre organic estate offers the space, privacy, and flexibility that today's homeowners crave. Located in the county with fewer restrictions, it's ideal for those looking to start a business, expand, or customize the property to fit their needs. Create lasting memories as your children learn the joy of planting, harvesting & enjoying fresh vegetables straight from your own garden. They can run freely, connect w/ nature & experience a lifestyle rarely found today. A scenic pond w/ a fountain enhances the peaceful surroundings. A newly paved driveway leads to a home w/ white brick exteriors, terra cotta tile, jute carpet, floor-to-ceiling windows w/ amazing natural light. It is powered by Tesla solar panels & features a new roof, AC, water heater, Wi-Fi lighting, thermostats ,security cameras, artesian well-powered irrigation system, pool & spa, tennis court, barn & air-conditioned garage. Convenient! 3 minutes from I-95, US-1 & 8.4 mi from the beach!
Home Details
Home Type
- Single Family
Est. Annual Taxes
- $8,651
Year Built
- Built in 1969
Lot Details
- 4.07 Acre Lot
- Property fronts a county road
- North Facing Home
- Front Yard Sprinklers
- Cleared Lot
- Few Trees
Parking
- 2 Car Attached Garage
Property Views
- Pond
- Woods
- Pool
Home Design
- Brick Veneer
- Shingle Roof
- Concrete Siding
- Block Exterior
- Stucco
Interior Spaces
- 3,168 Sq Ft Home
- 1-Story Property
- Furniture Can Be Negotiated
- Ceiling Fan
- Fireplace
- Washer and Electric Dryer Hookup
Kitchen
- Breakfast Area or Nook
- Eat-In Kitchen
- Breakfast Bar
- Double Oven
- Electric Oven
- Electric Cooktop
- Microwave
- Freezer
- Dishwasher
- Disposal
Flooring
- Carpet
- Tile
Bedrooms and Bathrooms
- 4 Bedrooms
- Dual Closets
- Walk-In Closet
- Separate Shower in Primary Bathroom
Home Security
- Security System Owned
- Smart Thermostat
- Fire and Smoke Detector
Pool
- In Ground Pool
- In Ground Spa
Outdoor Features
- Tennis Courts
- Covered patio or porch
Schools
- Sabal Elementary School
- Johnson Middle School
- Eau Gallie High School
Farming
- Farm
- Agricultural
Horse Facilities and Amenities
- Stables
Utilities
- Central Heating and Cooling System
- Heating System Uses Propane
- Propane
- Well
- Septic Tank
- Cable TV Available
Community Details
- No Home Owners Association
- Indian River Groves And Gardens Subdivision
Listing and Financial Details
- Assessor Parcel Number 27-36-14-01-*-91
Map
Home Values in the Area
Average Home Value in this Area
Property History
| Date | Event | Price | Change | Sq Ft Price |
|---|---|---|---|---|
| 04/07/2025 04/07/25 | Sold | $1,135,000 | -1.3% | $358 / Sq Ft |
| 02/11/2025 02/11/25 | For Sale | $1,150,000 | -- | $363 / Sq Ft |
Tax History
| Year | Tax Paid | Tax Assessment Tax Assessment Total Assessment is a certain percentage of the fair market value that is determined by local assessors to be the total taxable value of land and additions on the property. | Land | Improvement |
|---|---|---|---|---|
| 2023 | $8,651 | $703,030 | $0 | $0 |
| 2022 | $7,417 | $613,380 | $0 | $0 |
| 2021 | $6,842 | $469,140 | $203,500 | $265,640 |
| 2020 | $6,664 | $451,130 | $193,330 | $257,800 |
| 2019 | $6,585 | $435,370 | $172,980 | $262,390 |
| 2018 | $6,345 | $406,720 | $152,630 | $254,090 |
| 2017 | $6,085 | $373,040 | $142,450 | $230,590 |
| 2016 | $3,822 | $249,470 | $122,100 | $127,370 |
| 2015 | $3,934 | $247,740 | $101,750 | $145,990 |
| 2014 | $3,973 | $245,780 | $101,750 | $144,030 |
Mortgage History
| Date | Status | Loan Amount | Loan Type |
|---|---|---|---|
| Open | $908,000 | New Conventional |
Deed History
| Date | Type | Sale Price | Title Company |
|---|---|---|---|
| Warranty Deed | $1,135,000 | State Title Partners | |
| Warranty Deed | $550,000 | Mosley & Wallis Ttl Svcs Inc | |
| Warranty Deed | -- | -- |
Similar Homes in Melbourne, FL
Source: Space Coast MLS (Space Coast Association of REALTORS®)
MLS Number: 1036975
APN: 27-36-14-01-00000.0-0091.00
- 1284 Cypress Bend Cir
- 1461 Morgan Ct
- 1328 Cypress Bend Cir
- 1400 Morgan Ct
- 1235 White Oak Cir
- 1570 Morgan Ct
- 1237 White Oak Cir
- 1366 Blazen Ridge Ct
- 1338 Cypress Bend Cir
- 1255 Talon Way
- 4115 Aurora Rd Unit 11
- 4115 Aurora Rd Unit 13
- 4115 Aurora Rd Unit 7
- 4115 Aurora Rd Unit 21
- 36 Phyllis Dr
- 71 Marilyn Ave
- 22 Pepper Dr
- 112 Evelyn Dr
- 86 Evelyn Dr
- 116 Evelyn Dr
