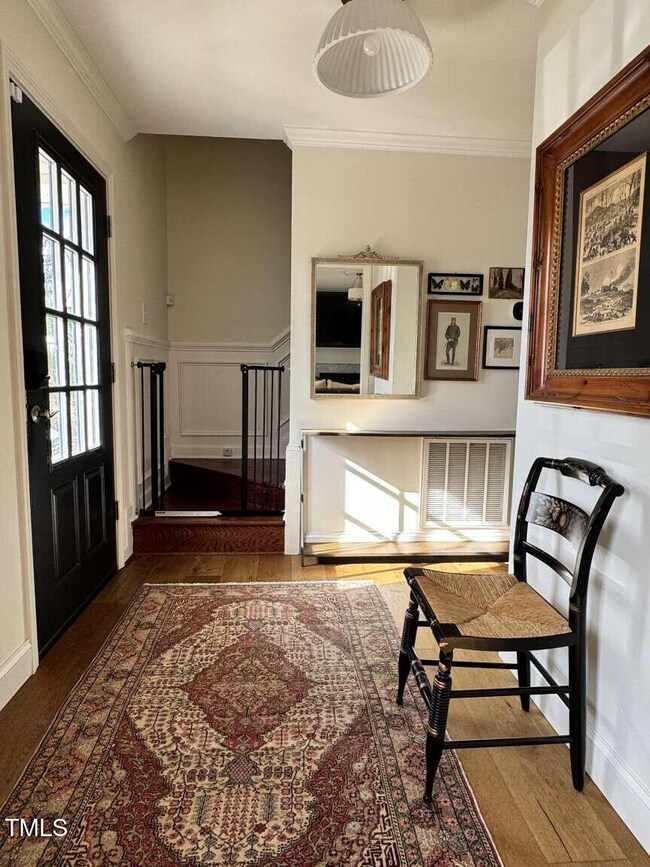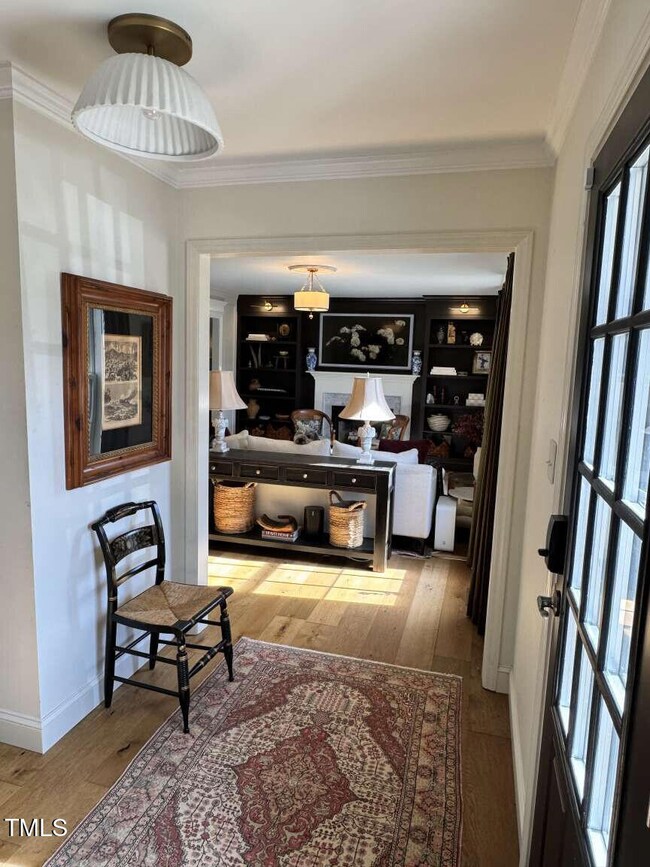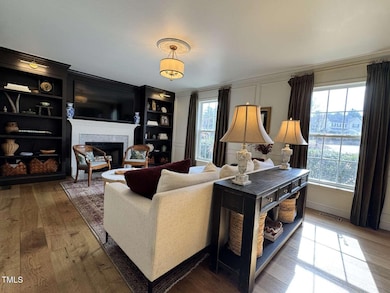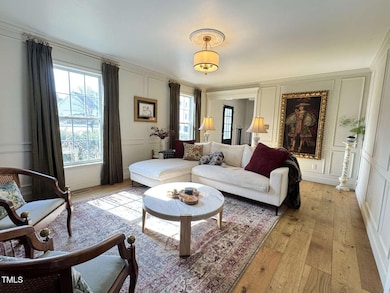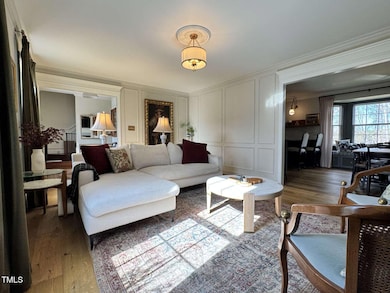
4301 Red Banks Ct Raleigh, NC 27616
Forestville NeighborhoodHighlights
- View of Trees or Woods
- Colonial Architecture
- Partially Wooded Lot
- 0.49 Acre Lot
- Deck
- Wood Flooring
About This Home
As of April 2025Welcome to your private oasis on Red Banks Ct.! Nestled in a quiet cul-de-sac, this beautifully updated home offers privacy and a spacious wooded lot.
The first floor has been fully renovated with elegant engineered hardwood, custom built-ins, and a seamless open floor plan. A stylish powder room adds convenience, while the garage has been upgraded with repurposed kitchen cabinetry, creating ample storage space. French doors lead to a serene screened-in porch—the perfect retreat to unwind and enjoy the soothing sounds of nature.
The expansive backyard, framed by mature trees, offers both privacy and tranquility. A raised garden bed awaits your personal touch—ideal for growing vegetables or vibrant flowers.
Upstairs, rich hardwood flooring extends throughout four spacious bedrooms and two full baths, providing both style and comfort. The newly renovated hall bath boasts a luxurious deep soaking tub, perfect for relaxation.
This move-in-ready home is a rare find—schedule your showing today!
Home Details
Home Type
- Single Family
Est. Annual Taxes
- $3,765
Year Built
- Built in 2002 | Remodeled
Lot Details
- 0.49 Acre Lot
- Lot Dimensions are 185 x 49 x 210 x 18 x 22 x 131
- Property has an invisible fence for dogs
- Gentle Sloping Lot
- Partially Wooded Lot
- Landscaped with Trees
- Private Yard
- Garden
- Back and Front Yard
- Property is zoned R-4
Parking
- 2 Car Attached Garage
- Front Facing Garage
- Garage Door Opener
- Private Driveway
- 1 Open Parking Space
Home Design
- Colonial Architecture
- Batts Insulation
- Shingle Roof
- Vinyl Siding
Interior Spaces
- 1,819 Sq Ft Home
- 2-Story Property
- Built-In Features
- Ceiling Fan
- Recessed Lighting
- 1 Fireplace
- French Doors
- Living Room
- Combination Kitchen and Dining Room
- Screened Porch
- Views of Woods
- Pull Down Stairs to Attic
Kitchen
- Electric Range
- Microwave
- Dishwasher
- Granite Countertops
- Disposal
Flooring
- Wood
- Tile
Bedrooms and Bathrooms
- 4 Bedrooms
- Walk-In Closet
- Bathtub with Shower
Laundry
- Laundry in Hall
- Laundry on upper level
- Washer and Dryer
Home Security
- Smart Locks
- Smart Thermostat
- Fire and Smoke Detector
Outdoor Features
- Deck
- Rain Gutters
- Rain Barrels or Cisterns
Schools
- Harris Creek Elementary School
- Rolesville Middle School
- Rolesville High School
Horse Facilities and Amenities
- Grass Field
Utilities
- Central Air
- Heat Pump System
- Natural Gas Not Available
- Electric Water Heater
- Cable TV Available
Community Details
- No Home Owners Association
- Willow Lakes Subdivision
Listing and Financial Details
- Assessor Parcel Number 1747.04-72-8090 0293751
Map
Home Values in the Area
Average Home Value in this Area
Property History
| Date | Event | Price | Change | Sq Ft Price |
|---|---|---|---|---|
| 04/07/2025 04/07/25 | Sold | $420,000 | +5.0% | $231 / Sq Ft |
| 02/23/2025 02/23/25 | Pending | -- | -- | -- |
| 02/21/2025 02/21/25 | For Sale | $399,999 | -- | $220 / Sq Ft |
Tax History
| Year | Tax Paid | Tax Assessment Tax Assessment Total Assessment is a certain percentage of the fair market value that is determined by local assessors to be the total taxable value of land and additions on the property. | Land | Improvement |
|---|---|---|---|---|
| 2024 | $3,765 | $431,197 | $132,000 | $299,197 |
| 2023 | $2,897 | $263,902 | $57,600 | $206,302 |
| 2022 | $2,692 | $263,902 | $57,600 | $206,302 |
| 2021 | $2,588 | $263,902 | $57,600 | $206,302 |
| 2020 | $2,541 | $263,902 | $57,600 | $206,302 |
| 2019 | $2,262 | $193,452 | $48,000 | $145,452 |
| 2018 | $2,134 | $193,452 | $48,000 | $145,452 |
| 2017 | $2,032 | $193,452 | $48,000 | $145,452 |
| 2016 | $1,991 | $193,452 | $48,000 | $145,452 |
| 2015 | $1,915 | $183,010 | $38,000 | $145,010 |
| 2014 | $1,817 | $183,010 | $38,000 | $145,010 |
Mortgage History
| Date | Status | Loan Amount | Loan Type |
|---|---|---|---|
| Open | $378,000 | New Conventional | |
| Previous Owner | $262,500 | New Conventional | |
| Previous Owner | $195,940 | New Conventional | |
| Previous Owner | $138,000 | New Conventional | |
| Previous Owner | $29,200 | Credit Line Revolving | |
| Previous Owner | $27,900 | Unknown | |
| Previous Owner | $147,581 | FHA | |
| Previous Owner | $149,518 | FHA |
Deed History
| Date | Type | Sale Price | Title Company |
|---|---|---|---|
| Warranty Deed | $420,000 | None Listed On Document | |
| Warranty Deed | $280,000 | None Available | |
| Warranty Deed | $202,000 | Attorney | |
| Warranty Deed | $151,000 | -- |
Similar Homes in Raleigh, NC
Source: Doorify MLS
MLS Number: 10077769
APN: 1747.04-72-8090-000
- 3321 Beech Bluff Ln
- 4112 Riverport Rd
- 2932 Candlehurst Ln
- 2728 Watkins Town Rd
- 7780 Brookdale Dr
- 4002 Rothfield Ln
- 8013 Toddwick Ct
- 1241 Dimaggio Dr Unit 5
- 1248 Dimaggio Dr Unit 37
- 1233 Dimaggio Dr Unit 7
- 2936 Turning Brook Ln
- 1240 Dimaggio Dr Unit 35
- 1229 Dimaggio Dr Unit 8
- 1236 Dimaggio Dr Unit 34
- 1228 Dimaggio Dr Unit 32
- 3608 Deering Dr
- 1224 Dimaggio Dr Unit 31
- 1220 Dimaggio Dr Unit 30
- 1225 Dimaggio Dr Unit 9
- 1221 Dimaggio Dr Unit 10

