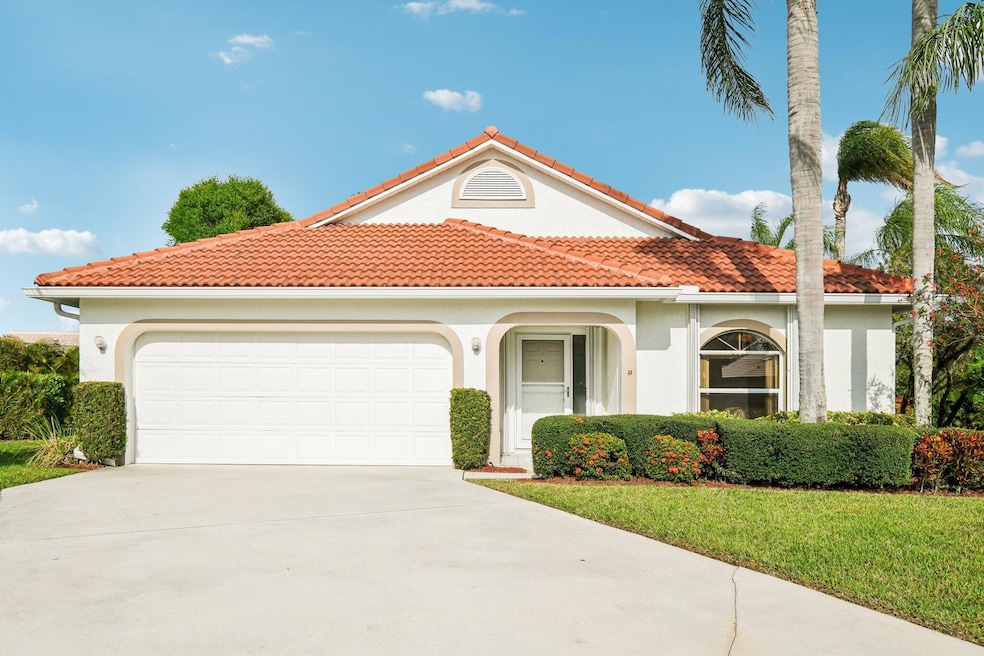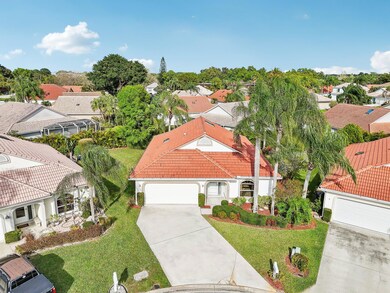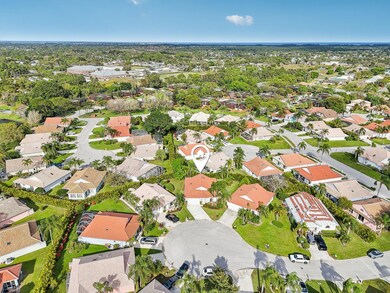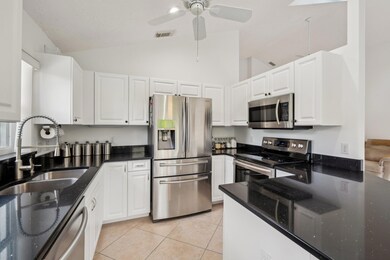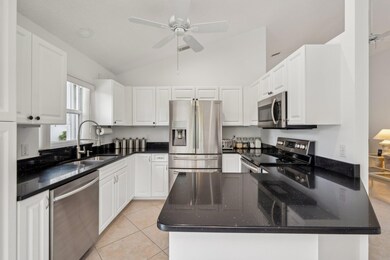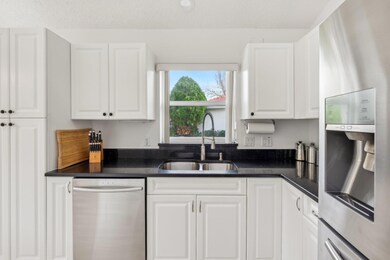
4301 SE Scotland Cay Way Stuart, FL 34997
Highlights
- Gated Community
- Vaulted Ceiling
- Attic
- South Fork High School Rated A-
- Roman Tub
- Great Room
About This Home
As of March 2025Light & Bright updated single family home in gated community. 3-bed, 2-bath, one-story home nestled on a quiet cul-de-sac in South Stuart. With vaulted ceilings, two skylights, and fresh paint the open living space feels airy and inviting. Tile floors throughout--no carpets! Updated white kitchen with granite countertops, matching Dining table can stay with sale. Instant hot water circulation system for convenience. Updated bathroom vanities and primary bath has frameless shower glass. New roof in 2024, Kitchen patio has new roll out shade to enjoy al fresco dining. Amenities of this gated community include a pool, tennis/pickle ball. Fantastic location near shopping, dining, and top-rated schools. Don't miss this move-in-ready gem! Won't last long so schedule your showing today
Home Details
Home Type
- Single Family
Est. Annual Taxes
- $3,167
Year Built
- Built in 1998
Lot Details
- 5,955 Sq Ft Lot
- Sprinkler System
- Property is zoned single f
HOA Fees
- $272 Monthly HOA Fees
Parking
- 2 Car Attached Garage
- Garage Door Opener
Home Design
- Barrel Roof Shape
Interior Spaces
- 1,536 Sq Ft Home
- 1-Story Property
- Central Vacuum
- Built-In Features
- Vaulted Ceiling
- Ceiling Fan
- Skylights
- Awning
- Blinds
- Entrance Foyer
- Great Room
- Combination Kitchen and Dining Room
- Tile Flooring
- Pull Down Stairs to Attic
- Security Gate
Kitchen
- Breakfast Bar
- Electric Range
- Microwave
- Dishwasher
- Disposal
Bedrooms and Bathrooms
- 3 Bedrooms
- Split Bedroom Floorplan
- Walk-In Closet
- 2 Full Bathrooms
- Roman Tub
- Separate Shower in Primary Bathroom
Laundry
- Laundry Room
- Dryer
- Washer
Outdoor Features
- Patio
Schools
- Seawind Elementary School
- Murray Middle School
- South Fork High School
Utilities
- Central Heating and Cooling System
- Underground Utilities
- Electric Water Heater
- Cable TV Available
Listing and Financial Details
- Assessor Parcel Number 253841012000009909
- Seller Considering Concessions
Community Details
Overview
- Association fees include management, cable TV, ground maintenance, security
- Emerald Lakes Subdivision
Recreation
- Tennis Courts
- Pickleball Courts
- Community Pool
Security
- Gated Community
Map
Home Values in the Area
Average Home Value in this Area
Property History
| Date | Event | Price | Change | Sq Ft Price |
|---|---|---|---|---|
| 03/21/2025 03/21/25 | Sold | $419,000 | -1.4% | $273 / Sq Ft |
| 02/27/2025 02/27/25 | For Sale | $425,000 | +157.2% | $277 / Sq Ft |
| 12/28/2012 12/28/12 | Sold | $165,250 | -7.7% | $108 / Sq Ft |
| 11/28/2012 11/28/12 | Pending | -- | -- | -- |
| 11/06/2012 11/06/12 | For Sale | $179,000 | -- | $117 / Sq Ft |
Tax History
| Year | Tax Paid | Tax Assessment Tax Assessment Total Assessment is a certain percentage of the fair market value that is determined by local assessors to be the total taxable value of land and additions on the property. | Land | Improvement |
|---|---|---|---|---|
| 2024 | $3,089 | $207,087 | -- | -- |
| 2023 | $3,089 | $201,056 | $0 | $0 |
| 2022 | $2,971 | $195,200 | $0 | $0 |
| 2021 | $2,962 | $189,515 | $0 | $0 |
| 2020 | $2,865 | $186,899 | $0 | $0 |
| 2019 | $2,816 | $182,697 | $0 | $0 |
| 2018 | $2,744 | $179,290 | $0 | $0 |
| 2017 | $2,276 | $175,602 | $0 | $0 |
| 2016 | $2,550 | $171,990 | $65,000 | $106,990 |
| 2015 | $2,575 | $157,500 | $50,000 | $107,500 |
| 2014 | $2,575 | $139,350 | $36,000 | $103,350 |
Mortgage History
| Date | Status | Loan Amount | Loan Type |
|---|---|---|---|
| Previous Owner | $100,000 | Credit Line Revolving |
Deed History
| Date | Type | Sale Price | Title Company |
|---|---|---|---|
| Warranty Deed | $419,000 | Omega National Title Agency | |
| Warranty Deed | $419,000 | Omega National Title Agency | |
| Warranty Deed | $165,300 | First American Title Insuran | |
| Warranty Deed | $278,000 | First Fidelity Title Inc | |
| Deed | $136,800 | -- |
Similar Homes in Stuart, FL
Source: BeachesMLS
MLS Number: R11066575
APN: 25-38-41-012-000-00990-9
- 5947 SE Windsong Ln Unit 908
- 5927 SE Windsong Ln Unit 841
- 6524 SE Windsong Ln Unit 732
- 4810 SE Salvatori Rd
- 6476 SE Windsong Ln
- 6435 SE Windsong Ln Unit 114
- 6417 SE Windsong Ln Unit 128
- 6325 SE Colonial Dr
- 4548 SE Salvatori Rd
- 4550 SE Salvatori Rd
- 4191 SE Dixie Ross St
- 6529 SE Held Ct
- 5760 SE Windsong Ln Unit 307
- 6531 SE Federal Hwy Unit Q108
- 6531 SE Federal Hwy Unit H1-204
- 6531 SE Federal Hwy Unit S-108
- 6531 SE Federal Hwy Unit K1-202
- 6531 SE Federal Hwy Unit F-107
- 6531 SE Federal Hwy Unit S201
- 6531 SE Federal Hwy Unit B-102
