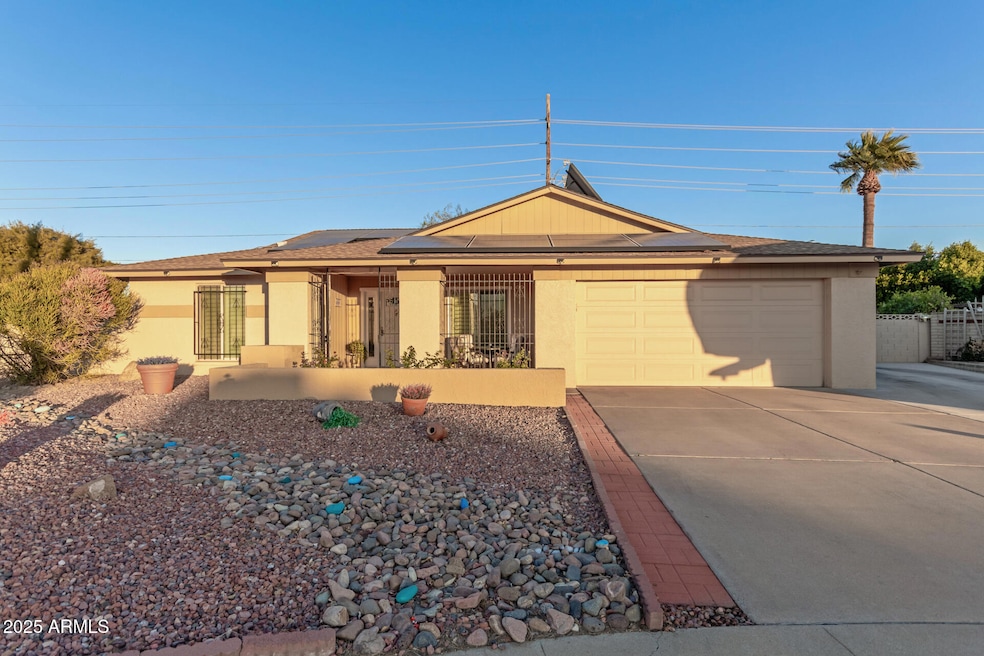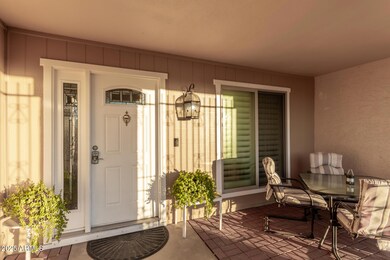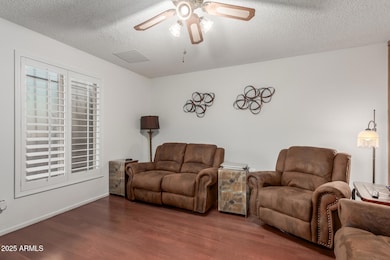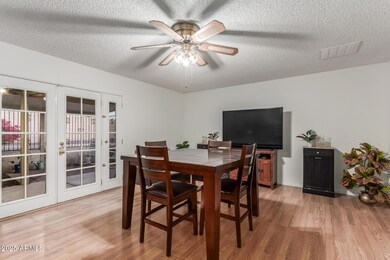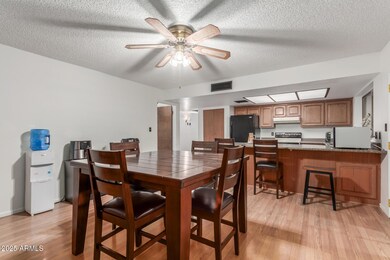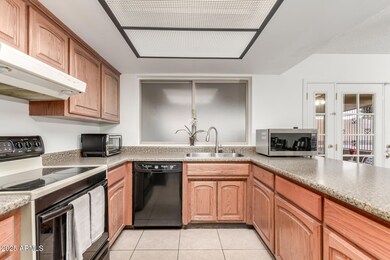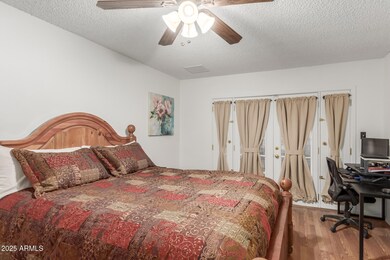
4301 W Dahlia Dr Glendale, AZ 85304
North Mountain Village NeighborhoodHighlights
- RV Gated
- No HOA
- Eat-In Kitchen
- Solar Power System
- Cul-De-Sac
- Double Pane Windows
About This Home
As of April 2025Charming 5-bedroom 2-bath Glendale residence offers the ultimate in convenience and comfort, withroom for the entire family, home offices, guest rooms or anything else you can imagine! Plenty of roomto create your ideal living space.Nestled on a sprawling CUL DE SAC lot with no HOA restrictions, this property offers freedom andprivacy. Property boasts front and back patios, both covered and enclosed for enjoying Arizona outsideliving from the shade. The Front patio is cozy while multiple French doors beckon you to a stunning,expansive, back patio, perfect for year-round entertaining or simply enjoying the Arizona sunshine in aserene, low maintenance desert landscaped setting. Want a Pool? The huge side yard offers a perfectspot for your dream pool! Location is key, and this home delivers! Situated perfectly between the I-17 and loop 101, you'll enjoyeffortless access to all that the Valley has to offer. And for students and faculty, Arizona StateUniversity's West Campus is just a leisurely stroll away!All appliances convey, including the bonus fridge and large reach-in-freezer in the garage. Sellers aredownsizing and receptive to leaving furnishings and décor upon Buyer's request.This property is well maintained and cared for with 2 years new showers in both bathrooms, 2 yearsnew AC unit, new water heater, and new water softener.
Home Details
Home Type
- Single Family
Est. Annual Taxes
- $1,471
Year Built
- Built in 1977
Lot Details
- 0.3 Acre Lot
- Cul-De-Sac
- Block Wall Fence
Parking
- 2 Car Garage
- Side or Rear Entrance to Parking
- RV Gated
Home Design
- Composition Roof
- Block Exterior
Interior Spaces
- 1,896 Sq Ft Home
- 1-Story Property
- Ceiling Fan
- Double Pane Windows
- Low Emissivity Windows
- Washer and Dryer Hookup
Kitchen
- Eat-In Kitchen
- Breakfast Bar
Flooring
- Laminate
- Tile
Bedrooms and Bathrooms
- 5 Bedrooms
- Primary Bathroom is a Full Bathroom
- 2 Bathrooms
Schools
- Chaparral Elementary School
- Desert Foothills Middle School
- Moon Valley High School
Utilities
- Cooling Available
- Heating Available
- High Speed Internet
- Cable TV Available
Additional Features
- Solar Power System
- Outdoor Storage
Community Details
- No Home Owners Association
- Association fees include no fees
- Newcastle Estates Unit Two Subdivision
Listing and Financial Details
- Tax Lot 31
- Assessor Parcel Number 207-41-032
Map
Home Values in the Area
Average Home Value in this Area
Property History
| Date | Event | Price | Change | Sq Ft Price |
|---|---|---|---|---|
| 04/22/2025 04/22/25 | Sold | $450,000 | 0.0% | $237 / Sq Ft |
| 04/01/2025 04/01/25 | Pending | -- | -- | -- |
| 03/27/2025 03/27/25 | Price Changed | $450,000 | -5.3% | $237 / Sq Ft |
| 03/14/2025 03/14/25 | For Sale | $475,000 | +5.6% | $251 / Sq Ft |
| 03/01/2025 03/01/25 | Off Market | $450,000 | -- | -- |
| 01/23/2025 01/23/25 | For Sale | $475,000 | +179.4% | $251 / Sq Ft |
| 08/15/2013 08/15/13 | Sold | $170,000 | +5.3% | $90 / Sq Ft |
| 06/14/2013 06/14/13 | Pending | -- | -- | -- |
| 06/11/2013 06/11/13 | Price Changed | $161,500 | -1.2% | $85 / Sq Ft |
| 06/03/2013 06/03/13 | For Sale | $163,500 | -- | $86 / Sq Ft |
Tax History
| Year | Tax Paid | Tax Assessment Tax Assessment Total Assessment is a certain percentage of the fair market value that is determined by local assessors to be the total taxable value of land and additions on the property. | Land | Improvement |
|---|---|---|---|---|
| 2025 | $1,471 | $13,734 | -- | -- |
| 2024 | $1,443 | $13,080 | -- | -- |
| 2023 | $1,443 | $30,270 | $6,050 | $24,220 |
| 2022 | $1,392 | $23,260 | $4,650 | $18,610 |
| 2021 | $1,427 | $21,230 | $4,240 | $16,990 |
| 2020 | $1,389 | $19,610 | $3,920 | $15,690 |
| 2019 | $1,364 | $18,600 | $3,720 | $14,880 |
| 2018 | $1,325 | $17,020 | $3,400 | $13,620 |
| 2017 | $1,321 | $14,610 | $2,920 | $11,690 |
| 2016 | $1,298 | $13,780 | $2,750 | $11,030 |
| 2015 | $1,204 | $13,260 | $2,650 | $10,610 |
Mortgage History
| Date | Status | Loan Amount | Loan Type |
|---|---|---|---|
| Previous Owner | $224,800 | New Conventional | |
| Previous Owner | $191,250 | New Conventional | |
| Previous Owner | $188,000 | New Conventional | |
| Previous Owner | $167,200 | New Conventional | |
| Previous Owner | $165,000 | New Conventional | |
| Previous Owner | $164,957 | FHA | |
| Previous Owner | $50,000 | Credit Line Revolving | |
| Previous Owner | $104,500 | New Conventional |
Deed History
| Date | Type | Sale Price | Title Company |
|---|---|---|---|
| Warranty Deed | -- | None Listed On Document | |
| Interfamily Deed Transfer | -- | Pioneer Title Agency Inc | |
| Warranty Deed | $170,000 | First Arizona Title Agency | |
| Deed | $110,000 | First American Title |
Similar Homes in the area
Source: Arizona Regional Multiple Listing Service (ARMLS)
MLS Number: 6809710
APN: 207-41-032
- 4229 W Aster Dr
- 4434 W Dahlia Dr
- 12610 N 41st Dr
- 12846 N 45th Ave
- 4038 W Windrose Dr
- 4531 W Aster Dr
- 4524 W Larkspur Dr
- 12415 N 41st Dr
- 4536 W Bloomfield Rd
- 12205 N 41st Ln
- 4023 W Joan de Arc Ave
- 12813 N 39th Dr
- 4233 W Paradise Dr Unit 5
- 13633 N 40th Dr
- 4007 W Rue de Lamour Ave
- 3774 W Wood Dr Unit 5
- 3941 W Desert Hills Dr
- 4007 W Thunderbird Rd
- 12236 N 47th Dr
- 3907 W Sharon Ave
