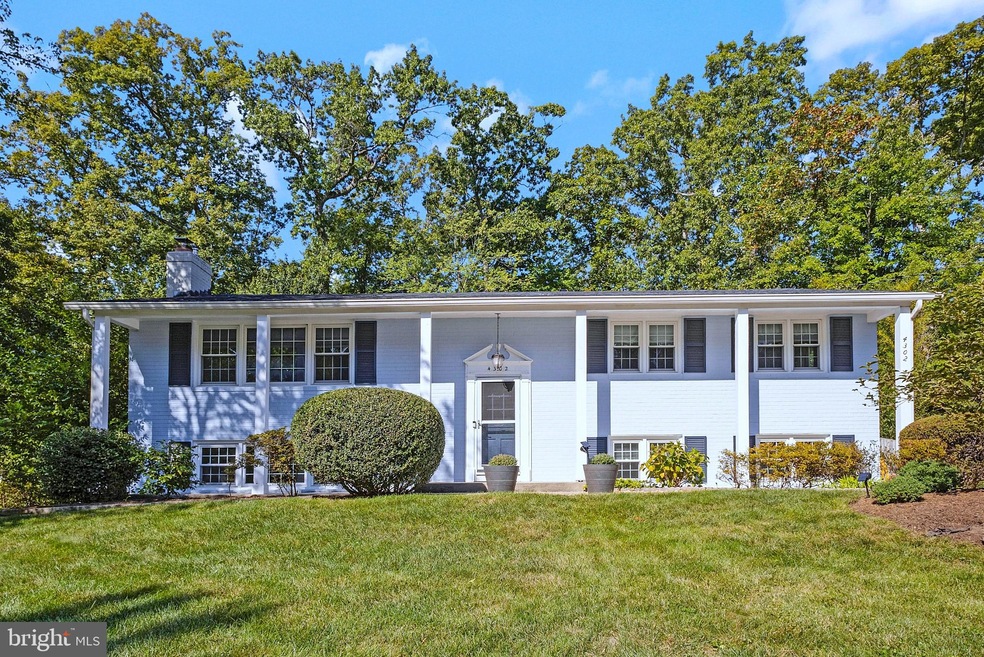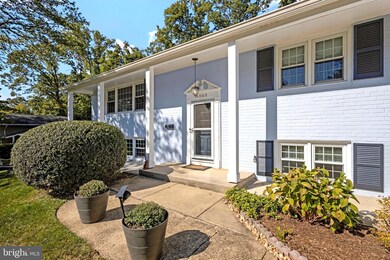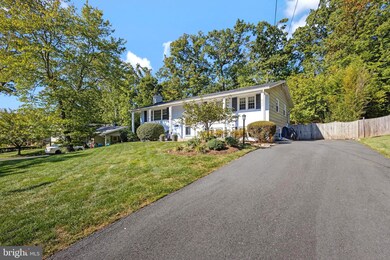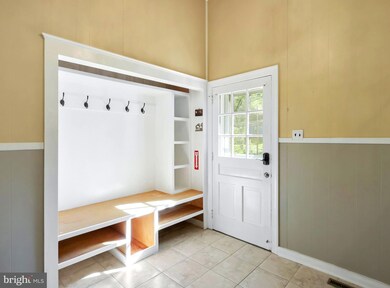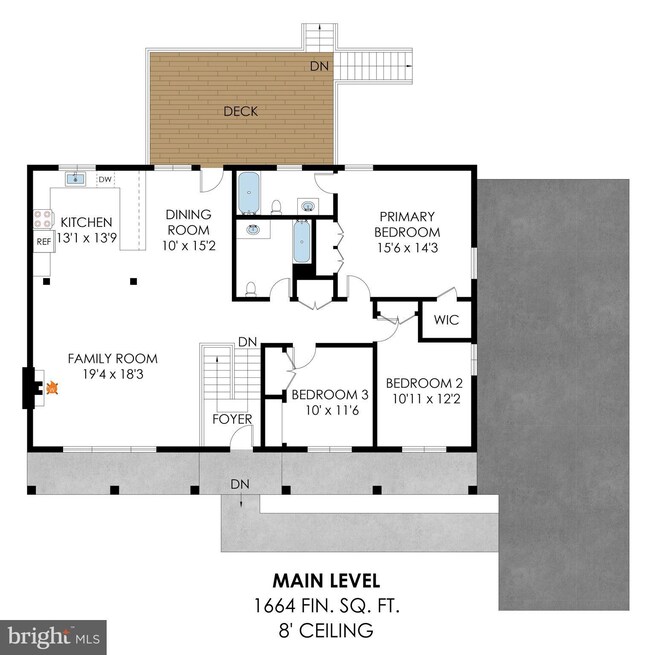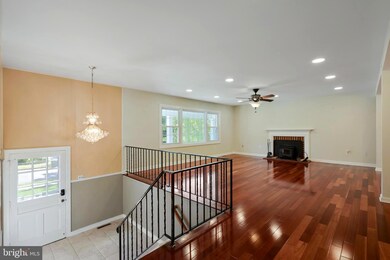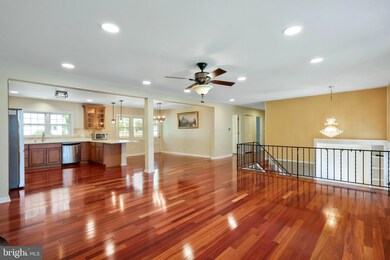
4302 Argonne Dr Fairfax, VA 22032
Long Branch NeighborhoodHighlights
- Open Floorplan
- Deck
- Recreation Room
- Little Run Elementary School Rated A
- Wood Burning Stove
- Wood Flooring
About This Home
As of October 2024Welcome to this beautifully kept split-foyer home in Fairfax's highly desirable Rutherford community! This home offers a blend of style and practicality. Situated within the coveted Woodson High School District, this home provides convenient connections to Rt 236, 495, and 66, for easy commuting while offering proximity to dining, shopping, and recreation. Upon entering the front door, you are welcomed by a spacious foyer that leads you up the stairs to an open floor plan with beautiful hardwood flooring throughout, creating a sleek and polished look for the home. The kitchen has been upgraded with modern quartz countertops, attractive light fixtures, and stainless-steel appliances. It seamlessly flows into the cozy family/living room, which includes a lovely wood stove insert fireplace, perfect for gathering on chilly evenings. Adjacent to the dining area, a door opens to a large deck, ideal for outdoor entertainment. On this main level, the master bedroom features a newly updated full bath with a tub shower, two additional bedrooms, and a second full bath featuring another tub shower for ultimate comfort, all with LVP flooring. The large deck takes you down the steps to the serenity of the beautifully landscaped backyard, complete with the vegetable garden, and a cozy fire pit area providing a quiet retreat or a place to entertain guests. Head towards the spacious shed that provides plenty of room to store all your additional items. Another set of stairs from the deck guides you to the patio, providing access to the impressive lower level. Here, you'll find a spacious recreation/family room for family activities or entertainment. Additionally, there are two more bedrooms and an updated full bath with an elegantly tiled shower. The laundry room is located within the spacious utility room, which also includes a workshop area with ample cabinet space and tables. The extended driveway guides you to a completely fenced backyard, providing both privacy and security. This home combines meticulous maintenance, contemporary renovations, and an excellent location, offering a seamless combination of comfort, practicality, and appeal. Don't overlook the chance to claim it as your own—book your visit today!
Home Details
Home Type
- Single Family
Est. Annual Taxes
- $8,763
Year Built
- Built in 1963
Lot Details
- 0.34 Acre Lot
- East Facing Home
- Property is Fully Fenced
- Privacy Fence
- Wood Fence
- Landscaped
- Back and Front Yard
- Property is in excellent condition
- Property is zoned 120
Home Design
- Split Foyer
- Slab Foundation
- Brick Front
- Concrete Perimeter Foundation
- Composite Building Materials
Interior Spaces
- Property has 2 Levels
- Open Floorplan
- Ceiling Fan
- Recessed Lighting
- 2 Fireplaces
- Wood Burning Stove
- Wood Burning Fireplace
- Self Contained Fireplace Unit Or Insert
- Entrance Foyer
- Family Room
- Dining Room
- Recreation Room
- Utility Room
Kitchen
- Gas Oven or Range
- Range Hood
- Microwave
- Dishwasher
- Stainless Steel Appliances
- Kitchen Island
- Upgraded Countertops
- Disposal
Flooring
- Wood
- Ceramic Tile
- Luxury Vinyl Plank Tile
Bedrooms and Bathrooms
- En-Suite Primary Bedroom
- Walk-In Closet
- Bathtub with Shower
- Walk-in Shower
Laundry
- Laundry on lower level
- Dryer
- Washer
Finished Basement
- Walk-Out Basement
- Basement Fills Entire Space Under The House
- Rear Basement Entry
- Basement Windows
Parking
- Private Parking
- Driveway
- On-Street Parking
Outdoor Features
- Deck
- Patio
- Shed
Schools
- Little Run Elementary School
- Frost Middle School
- Woodson High School
Utilities
- Forced Air Heating and Cooling System
- Pellet Stove burns compressed wood to generate heat
- Vented Exhaust Fan
- Natural Gas Water Heater
- Public Septic
Listing and Financial Details
- Tax Lot 109
- Assessor Parcel Number 0692 06 0109
Community Details
Overview
- No Home Owners Association
- Rutherford Subdivision, Chevy Chase Floorplan
Recreation
- Community Pool
Map
Home Values in the Area
Average Home Value in this Area
Property History
| Date | Event | Price | Change | Sq Ft Price |
|---|---|---|---|---|
| 10/18/2024 10/18/24 | Sold | $858,000 | -2.4% | $287 / Sq Ft |
| 09/24/2024 09/24/24 | Pending | -- | -- | -- |
| 09/12/2024 09/12/24 | For Sale | $879,000 | -- | $294 / Sq Ft |
Tax History
| Year | Tax Paid | Tax Assessment Tax Assessment Total Assessment is a certain percentage of the fair market value that is determined by local assessors to be the total taxable value of land and additions on the property. | Land | Improvement |
|---|---|---|---|---|
| 2024 | $8,764 | $756,460 | $288,000 | $468,460 |
| 2023 | $8,555 | $758,050 | $288,000 | $470,050 |
| 2022 | $7,796 | $681,750 | $258,000 | $423,750 |
| 2021 | $7,056 | $601,300 | $223,000 | $378,300 |
| 2020 | $6,942 | $586,590 | $218,000 | $368,590 |
| 2019 | $6,942 | $586,590 | $218,000 | $368,590 |
| 2018 | $6,589 | $572,940 | $208,000 | $364,940 |
| 2017 | $6,338 | $545,910 | $208,000 | $337,910 |
| 2016 | $6,304 | $544,120 | $208,000 | $336,120 |
| 2015 | $6,072 | $544,120 | $208,000 | $336,120 |
| 2014 | $5,859 | $526,210 | $208,000 | $318,210 |
Mortgage History
| Date | Status | Loan Amount | Loan Type |
|---|---|---|---|
| Open | $643,000 | New Conventional | |
| Previous Owner | $150,000 | Credit Line Revolving | |
| Previous Owner | $270,000 | New Conventional | |
| Previous Owner | $333,700 | New Conventional |
Deed History
| Date | Type | Sale Price | Title Company |
|---|---|---|---|
| Deed | $858,000 | Elite Title | |
| Deed | $425,000 | -- |
Similar Homes in Fairfax, VA
Source: Bright MLS
MLS Number: VAFX2200818
APN: 0692-06-0109
- 9017 Ellenwood Ln
- 4353 Starr Jordan Dr
- 4140 Elizabeth Ln
- 9117 Hunting Pines Place
- 4045 Taylor Dr
- 4605 Valerie Ct
- 9341 Tartan View Dr
- 8914 Moreland Ln
- 8712 Mary Lee Ln
- 4024 Iva Ln
- 4013 Old Hickory Rd
- 4212 Sherando Ln
- 4721 Springbrook Dr
- 4212 Wakefield Dr
- 3808 Ridgelea Dr
- 8609 Battailles Ct
- 4504 Banff St
- 8525 Raleigh Ave
- 4811 Olley Ln
- 4838 Tabard Place
