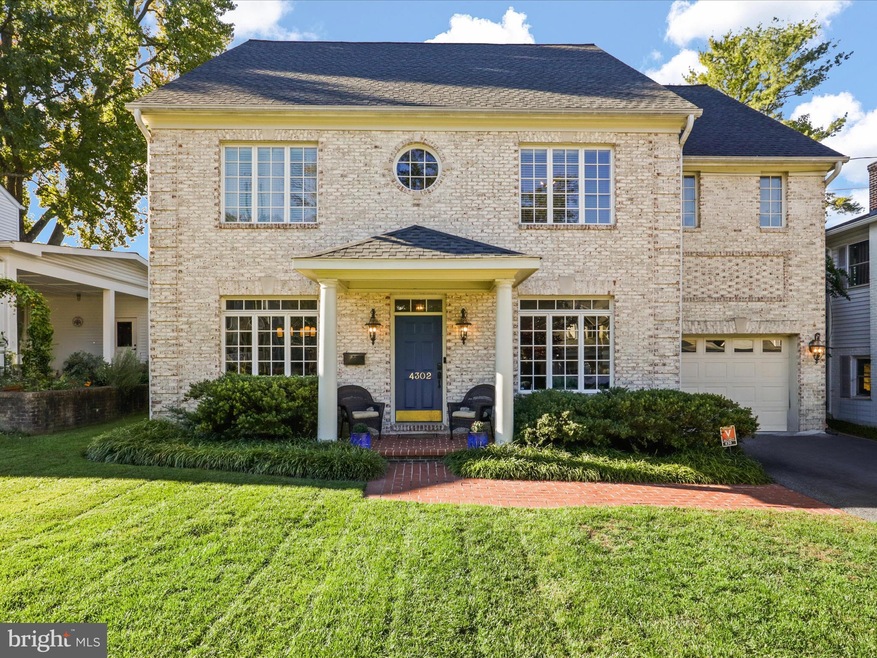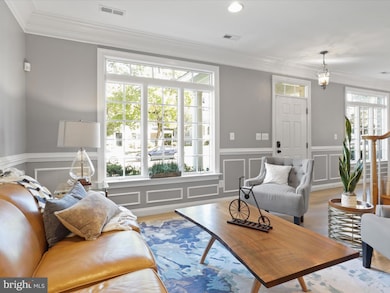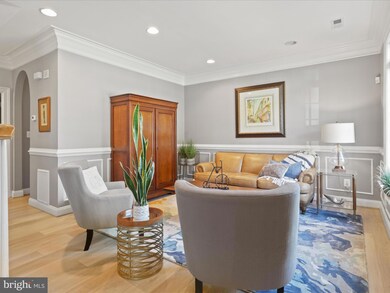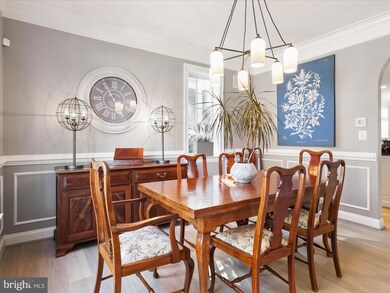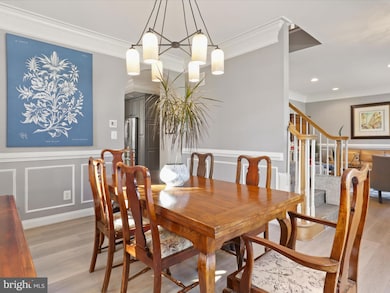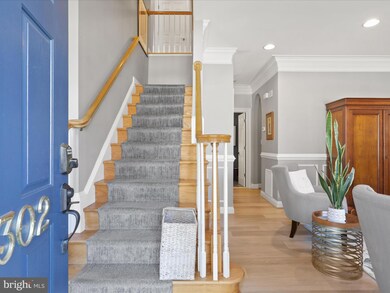
4302 Colchester Dr Kensington, MD 20895
Parkwood NeighborhoodHighlights
- Colonial Architecture
- 1 Fireplace
- 1 Car Attached Garage
- Kensington Parkwood Elementary School Rated A
- No HOA
- Forced Air Heating and Cooling System
About This Home
As of January 2025Welcome to your dream home in Kensington Estates! Prepare to be enchanted by this stunning, light-filled Colonial, perfectly nestled in the heart of Kensington Estates. Impeccably maintained, this home is an entertainer’s delight, boasting an elegant formal living and dining room adorned with nine-foot ceilings, custom millwork, and ample recessed lighting that adds warmth and sophistication throughout. This is an entertainer's dream kitchen. The expansive eat-in kitchen is truly exceptional, featuring sleek granite countertops, premium stainless steel appliances, and a spacious island that overlooks a large dining area and family room with a cozy gas fireplace. A sunny office, ideal for remote work, is conveniently situated on this level, along with a half bath, pantry, beverage bar, and access to a one-car garage. Natural light pours in from the back of the house, with charming transom windows adding character and style.
Step outside to your private, lush backyard complete with a lovely brick patio—perfect for hosting gatherings with family and friends in an inviting, serene setting. The second floor is truly impressive, offering four generously sized bedrooms, each with ample closet space, and a luxurious master suite with soaring cathedral ceilings and a spa-like master bath. A convenient second-level laundry room with additional storage simplifies your daily routines. The upper level provides incredible flexibility, with space that can serve as an additional family room or a guest bedroom, a private office, and a full ceramic bath. This level offers both functionality and privacy, ideal for various lifestyles. This is the home you’ve been waiting for in the coveted Kensington Estates. With easy access to parks, public transportation, and part of the Walter Johnson school cluster, it combines community charm with everything Kensington has to offer. Don’t miss your chance to make this stunning residence yours!
Home Details
Home Type
- Single Family
Est. Annual Taxes
- $12,320
Year Built
- Built in 1950
Lot Details
- 6,407 Sq Ft Lot
- Property is in excellent condition
- Property is zoned R60
Parking
- 1 Car Attached Garage
- Front Facing Garage
- Driveway
Home Design
- Colonial Architecture
- Contemporary Architecture
- Brick Exterior Construction
- Slab Foundation
Interior Spaces
- 3,192 Sq Ft Home
- Property has 3 Levels
- 1 Fireplace
- Laundry on upper level
Bedrooms and Bathrooms
- 5 Bedrooms
Schools
- Kensington Parkwood Elementary School
- North Bethesda Middle School
- Walter Johnson High School
Utilities
- Forced Air Heating and Cooling System
- Natural Gas Water Heater
Community Details
- No Home Owners Association
- Kensington Estates Subdivision
Listing and Financial Details
- Tax Lot 11
- Assessor Parcel Number 161301204794
Map
Home Values in the Area
Average Home Value in this Area
Property History
| Date | Event | Price | Change | Sq Ft Price |
|---|---|---|---|---|
| 01/09/2025 01/09/25 | Sold | $1,400,000 | -6.4% | $439 / Sq Ft |
| 12/21/2024 12/21/24 | Pending | -- | -- | -- |
| 11/15/2024 11/15/24 | For Sale | $1,495,000 | -- | $468 / Sq Ft |
Tax History
| Year | Tax Paid | Tax Assessment Tax Assessment Total Assessment is a certain percentage of the fair market value that is determined by local assessors to be the total taxable value of land and additions on the property. | Land | Improvement |
|---|---|---|---|---|
| 2024 | $12,320 | $1,006,700 | $330,700 | $676,000 |
| 2023 | $12,688 | $980,100 | $0 | $0 |
| 2022 | $10,483 | $953,500 | $0 | $0 |
| 2021 | $9,869 | $926,900 | $330,700 | $596,200 |
| 2020 | $8,308 | $907,133 | $0 | $0 |
| 2019 | $8,290 | $887,367 | $0 | $0 |
| 2018 | $9,382 | $867,600 | $330,700 | $536,900 |
| 2017 | $9,490 | $862,733 | $0 | $0 |
| 2016 | $8,363 | $857,867 | $0 | $0 |
| 2015 | $8,363 | $853,000 | $0 | $0 |
| 2014 | $8,363 | $836,700 | $0 | $0 |
Mortgage History
| Date | Status | Loan Amount | Loan Type |
|---|---|---|---|
| Open | $475,340 | New Conventional | |
| Closed | $571,500 | Stand Alone Second | |
| Previous Owner | $118,000 | No Value Available | |
| Closed | $14,750 | No Value Available |
Deed History
| Date | Type | Sale Price | Title Company |
|---|---|---|---|
| Deed | $823,000 | -- | |
| Deed | $823,000 | -- | |
| Deed | -- | -- | |
| Deed | $226,500 | -- | |
| Deed | $147,500 | -- |
Similar Homes in Kensington, MD
Source: Bright MLS
MLS Number: MDMC2155750
APN: 13-01204794
- 4103 Warner St
- 10318 Parkwood Dr
- 10306 Greenfield St
- 4506 Westbrook Ln
- 4404 Clearbrook Ln
- 10313 Freeman Place
- 10723 Shaftsbury St
- 10104 Thornwood Rd
- 10504 Montrose Ave Unit 202
- 10630 Kenilworth Ave Unit 102
- 10619 Montrose Ave Unit 203
- 10607 Kenilworth Ave Unit 201
- 10650 Weymouth St Unit 103
- 10223 Oldfield Dr
- 4403 Edgefield Rd
- 10613 Montrose Ave Unit 104
- 3919 Decatur Ave
- 10302 Fawcett St
- 10631 Weymouth St
- 3818 Lawrence Ave
