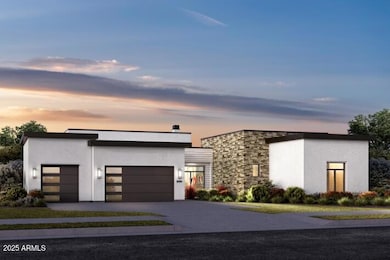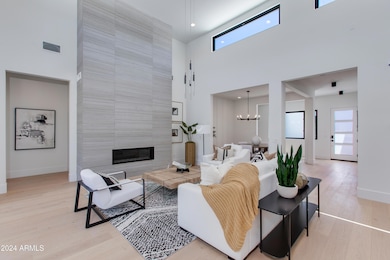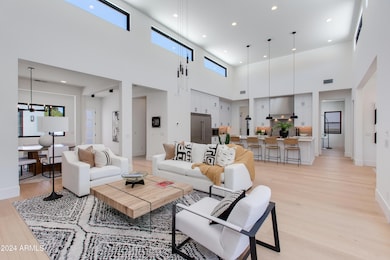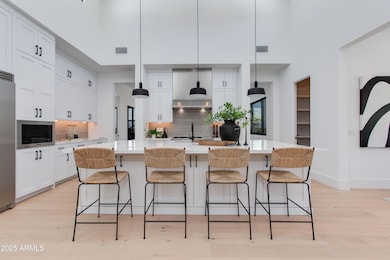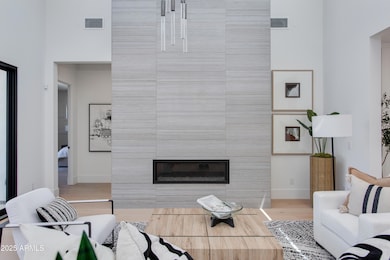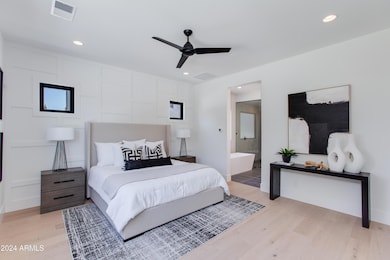
4302 E Marion Way Phoenix, AZ 85018
Camelback East Village NeighborhoodEstimated payment $18,846/month
Highlights
- Private Pool
- RV Gated
- Mountain View
- Hopi Elementary School Rated A
- 0.35 Acre Lot
- Contemporary Architecture
About This Home
NEW modern-style home by Thomas James Homes located in MARION ESTATES! Views views views! This home has 5 bedrooms, 4.5 baths with an estimated completion of Summer 2025. Featuring a 3 car garage, attached Casita, pool and landscaped front and backyards with a fire pit. Spend time in the formal dining room, snuggle up in the spacious great room with the gas fireplace on or open the stacking doors to the patio and let in some fresh air. Chef-inspired kitchen has a large island with bar seating, nook, and walk-in pantry. Beyond the kitchen sits a large bonus room connected to a second covered patio. The grand suite is spacious with a grand bath, freestanding tub, a walk-in shower, dual vanities, and an amazing walk-in closet. Hopi and Arcadia High School district and within walking distance distance to Global Ambassador and Phoenix Country Day! Camelback Mountain Views!
Home Details
Home Type
- Single Family
Year Built
- Built in 2025 | Under Construction
Lot Details
- 0.35 Acre Lot
- Desert faces the front and back of the property
- Block Wall Fence
- Sprinklers on Timer
- Grass Covered Lot
Parking
- 3 Car Garage
- Electric Vehicle Home Charger
- RV Gated
Home Design
- Contemporary Architecture
- Wood Frame Construction
- Spray Foam Insulation
- Foam Roof
- Stone Exterior Construction
- Stucco
Interior Spaces
- 3,698 Sq Ft Home
- 1-Story Property
- Ceiling height of 9 feet or more
- Ceiling Fan
- Gas Fireplace
- Double Pane Windows
- ENERGY STAR Qualified Windows with Low Emissivity
- Family Room with Fireplace
- Mountain Views
- Washer and Dryer Hookup
Kitchen
- Eat-In Kitchen
- Built-In Microwave
- Kitchen Island
Flooring
- Wood
- Tile
Bedrooms and Bathrooms
- 5 Bedrooms
- Primary Bathroom is a Full Bathroom
- 4.5 Bathrooms
- Dual Vanity Sinks in Primary Bathroom
- Low Flow Plumbing Fixtures
- Bathtub With Separate Shower Stall
Home Security
- Security System Owned
- Smart Home
Schools
- Hopi Elementary School
- Ingleside Middle School
- Arcadia High School
Utilities
- Cooling Available
- Zoned Heating
- Tankless Water Heater
- Water Softener
- High Speed Internet
- Cable TV Available
Additional Features
- No Interior Steps
- Private Pool
Community Details
- No Home Owners Association
- Association fees include no fees
- Built by Thomas James Homes
- Marion Estates Blk A Subdivision
Listing and Financial Details
- Tax Lot 6
- Assessor Parcel Number 171-52-041
Map
Home Values in the Area
Average Home Value in this Area
Tax History
| Year | Tax Paid | Tax Assessment Tax Assessment Total Assessment is a certain percentage of the fair market value that is determined by local assessors to be the total taxable value of land and additions on the property. | Land | Improvement |
|---|---|---|---|---|
| 2025 | $3,460 | $50,891 | -- | -- |
| 2024 | $3,356 | $48,468 | -- | -- |
| 2023 | $3,356 | $70,800 | $14,160 | $56,640 |
| 2022 | $3,233 | $54,610 | $10,920 | $43,690 |
| 2021 | $3,398 | $52,720 | $10,540 | $42,180 |
| 2020 | $3,344 | $47,760 | $9,550 | $38,210 |
| 2019 | $3,231 | $47,970 | $9,590 | $38,380 |
| 2018 | $3,129 | $44,220 | $8,840 | $35,380 |
| 2017 | $2,968 | $44,910 | $8,980 | $35,930 |
| 2016 | $2,887 | $40,260 | $8,050 | $32,210 |
| 2015 | $2,655 | $40,570 | $8,110 | $32,460 |
Property History
| Date | Event | Price | Change | Sq Ft Price |
|---|---|---|---|---|
| 03/04/2025 03/04/25 | For Sale | $3,325,000 | +150.9% | $899 / Sq Ft |
| 07/18/2024 07/18/24 | Sold | $1,325,000 | +1.9% | $690 / Sq Ft |
| 06/17/2024 06/17/24 | For Sale | $1,300,000 | -- | $677 / Sq Ft |
Deed History
| Date | Type | Sale Price | Title Company |
|---|---|---|---|
| Warranty Deed | -- | Fidelity National Title Agency | |
| Warranty Deed | -- | Fidelity National Title Agency | |
| Warranty Deed | $1,325,000 | Fidelity National Title Agency | |
| Interfamily Deed Transfer | -- | None Available |
Mortgage History
| Date | Status | Loan Amount | Loan Type |
|---|---|---|---|
| Open | $2,431,500 | Construction | |
| Closed | $2,431,500 | Construction | |
| Previous Owner | $1,805,000 | Construction | |
| Previous Owner | $1,440,000 | Reverse Mortgage Home Equity Conversion Mortgage | |
| Previous Owner | $787,500 | Reverse Mortgage Home Equity Conversion Mortgage | |
| Previous Owner | $200,000 | Credit Line Revolving |
Similar Homes in the area
Source: Arizona Regional Multiple Listing Service (ARMLS)
MLS Number: 6829721
APN: 171-52-041
- 5812 N 44th Place
- 4131 E San Miguel Ave
- 5507 N Calle Del Santo
- 4350 E Vermont Ave
- 5818 N 45th St
- 5856 N 44th St
- 4414 E Vermont Ave S
- 4549 E Marion Way
- 4333 E McDonald Dr
- 5910 N 45th St
- 4022 E Stanford Dr
- 4010 E Montebello Ave
- 4601 E Solano Dr Unit 2
- 4436 E Camelback Rd Unit 37
- 4035 E McDonald Dr
- 5328 N 46th St
- 3921 E San Miguel Ave
- 4434 E Camelback Rd Unit 137
- 4434 E Camelback Rd Unit 132
- 4434 E Camelback Rd Unit 128

