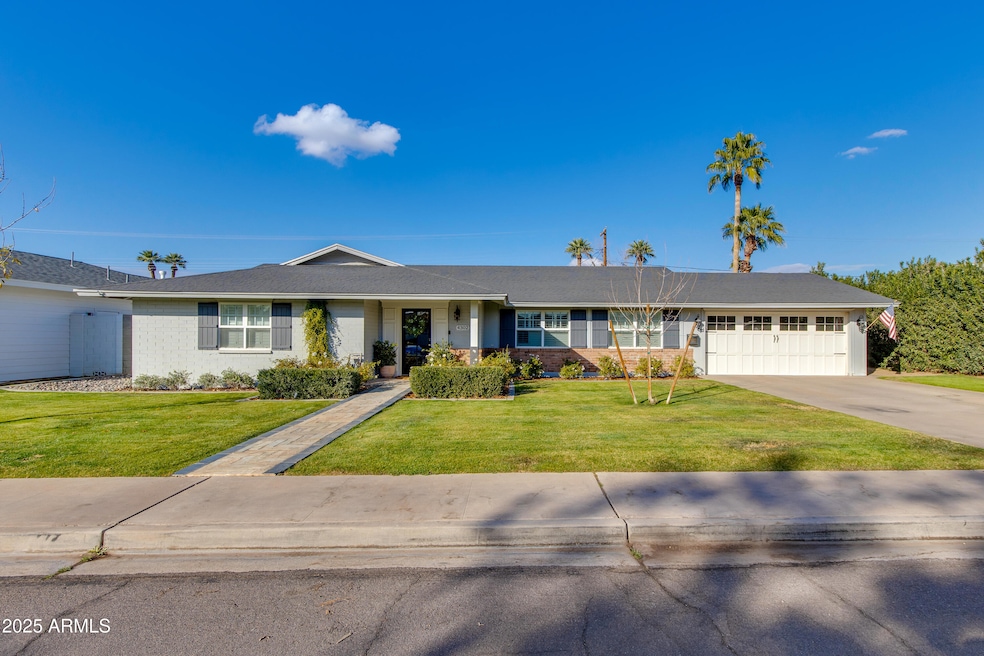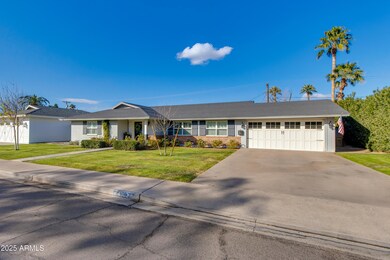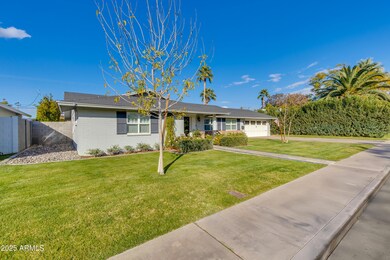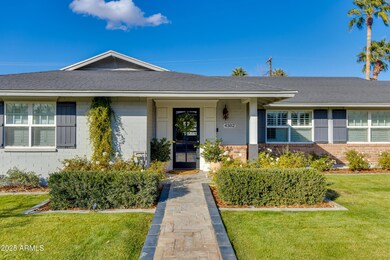
4302 E Whitton Ave Phoenix, AZ 85018
Camelback East Village NeighborhoodHighlights
- Mountain View
- Wood Flooring
- Eat-In Kitchen
- Tavan Elementary School Rated A
- No HOA
- Double Pane Windows
About This Home
As of March 2025Nestled in the heart of the coveted Arcadia Osborn neighborhood, this stunning home offers the perfect blend of timeless charm and modern convenience. With its lush landscaping, and inviting curb appeal, this property presents an exceptional opportunity to live in one of the most desirable areas in town. This beautifully upgraded home showcases custom wainscoting, elegant crown molding, and baseboards throughout, creating a timeless and refined look. The interior boasts stunning wood flooring, French doors, and high-quality Milgard windows, while the kitchen is a true standout with its custom white cabinetry, marble countertops, and modern updated appliances. The backyard is an entertainer's dream, featuring a generous covered patio, bar seating, and ample space for grilling.
Home Details
Home Type
- Single Family
Est. Annual Taxes
- $2,150
Year Built
- Built in 1958
Lot Details
- 9,296 Sq Ft Lot
- Desert faces the front of the property
- Block Wall Fence
- Front and Back Yard Sprinklers
- Sprinklers on Timer
- Grass Covered Lot
Parking
- 2 Car Garage
Home Design
- Brick Exterior Construction
- Wood Frame Construction
- Composition Roof
- Block Exterior
Interior Spaces
- 1,808 Sq Ft Home
- 1-Story Property
- Ceiling height of 9 feet or more
- Ceiling Fan
- Double Pane Windows
- Low Emissivity Windows
- Vinyl Clad Windows
- Tinted Windows
- Mountain Views
- Security System Owned
Kitchen
- Eat-In Kitchen
- Built-In Microwave
Flooring
- Wood
- Carpet
Bedrooms and Bathrooms
- 3 Bedrooms
- Primary Bathroom is a Full Bathroom
- 2 Bathrooms
- Dual Vanity Sinks in Primary Bathroom
Accessible Home Design
- No Interior Steps
Outdoor Features
- Outdoor Storage
- Built-In Barbecue
Schools
- Tavan Elementary School
- Ingleside Middle School
- Arcadia High School
Utilities
- Cooling Available
- Heating System Uses Natural Gas
- High Speed Internet
- Cable TV Available
Listing and Financial Details
- Tax Lot 24
- Assessor Parcel Number 127-11-105
Community Details
Overview
- No Home Owners Association
- Association fees include no fees
- Tangerine Groves Subdivision
Recreation
- Bike Trail
Map
Home Values in the Area
Average Home Value in this Area
Property History
| Date | Event | Price | Change | Sq Ft Price |
|---|---|---|---|---|
| 03/13/2025 03/13/25 | Sold | $1,075,000 | +2.4% | $595 / Sq Ft |
| 01/30/2025 01/30/25 | For Sale | $1,050,000 | +20.0% | $581 / Sq Ft |
| 01/29/2025 01/29/25 | Pending | -- | -- | -- |
| 05/20/2021 05/20/21 | Sold | $875,000 | +16.7% | $459 / Sq Ft |
| 04/13/2021 04/13/21 | For Sale | $750,000 | +40.2% | $393 / Sq Ft |
| 07/14/2016 07/14/16 | Sold | $535,000 | -0.7% | $281 / Sq Ft |
| 05/26/2016 05/26/16 | For Sale | $539,000 | -1.1% | $283 / Sq Ft |
| 01/28/2014 01/28/14 | Sold | $545,000 | -0.9% | $269 / Sq Ft |
| 12/22/2013 12/22/13 | Pending | -- | -- | -- |
| 12/19/2013 12/19/13 | For Sale | $550,000 | -- | $272 / Sq Ft |
Tax History
| Year | Tax Paid | Tax Assessment Tax Assessment Total Assessment is a certain percentage of the fair market value that is determined by local assessors to be the total taxable value of land and additions on the property. | Land | Improvement |
|---|---|---|---|---|
| 2025 | $2,150 | $30,328 | -- | -- |
| 2024 | $2,087 | $28,884 | -- | -- |
| 2023 | $2,087 | $55,310 | $11,060 | $44,250 |
| 2022 | $2,014 | $43,620 | $8,720 | $34,900 |
| 2021 | $2,112 | $40,560 | $8,110 | $32,450 |
| 2020 | $2,080 | $39,260 | $7,850 | $31,410 |
| 2019 | $2,013 | $35,460 | $7,090 | $28,370 |
| 2018 | $1,948 | $32,960 | $6,590 | $26,370 |
| 2017 | $1,836 | $31,680 | $6,330 | $25,350 |
| 2016 | $1,778 | $28,980 | $5,790 | $23,190 |
| 2015 | $1,634 | $27,980 | $5,590 | $22,390 |
Mortgage History
| Date | Status | Loan Amount | Loan Type |
|---|---|---|---|
| Open | $870,000 | New Conventional | |
| Previous Owner | $700,000 | New Conventional | |
| Previous Owner | $454,100 | Stand Alone Refi Refinance Of Original Loan | |
| Previous Owner | $451,650 | New Conventional | |
| Previous Owner | $480,965 | New Conventional | |
| Previous Owner | $350,000 | New Conventional | |
| Previous Owner | $400,000 | New Conventional | |
| Previous Owner | $95,000 | Credit Line Revolving | |
| Previous Owner | $417,000 | New Conventional | |
| Previous Owner | $108,600 | Unknown | |
| Previous Owner | $400,000 | New Conventional | |
| Previous Owner | $240,500 | New Conventional | |
| Previous Owner | $130,000 | Unknown | |
| Closed | $50,500 | No Value Available |
Deed History
| Date | Type | Sale Price | Title Company |
|---|---|---|---|
| Warranty Deed | $1,075,000 | Arizona Premier Title | |
| Warranty Deed | -- | Chicago Title Agency Inc | |
| Warranty Deed | $535,000 | Chicago Title Agency Inc | |
| Warranty Deed | $545,000 | Equity Title Agency Inc | |
| Interfamily Deed Transfer | -- | None Available | |
| Warranty Deed | $584,000 | Equity Title Agency Inc | |
| Warranty Deed | $400,000 | Equity Title Agency Inc | |
| Warranty Deed | $370,000 | -- |
Similar Homes in Phoenix, AZ
Source: Arizona Regional Multiple Listing Service (ARMLS)
MLS Number: 6811909
APN: 127-11-105
- 4249 E Mitchell Dr
- 4223 E Clarendon Ave
- 4239 E Mitchell Dr
- 4402 E Mitchell Dr
- 3416 N 44th St Unit 43
- 3416 N 44th St Unit 51
- 3416 N 44th St Unit 35
- 3416 N 44th St Unit 5
- 4062 E Whitton Ave
- 4333 E Fairmount Ave
- 4339 E Osborn Rd Unit 3
- 4343 E Osborn Rd Unit 2
- 4119 E Indianola Ave
- 4306 E Flower St
- 4110 E Indianola Ave
- 3221 N 41st Place
- 4035 E Indianola Ave
- 4318 E Cheery Lynn Rd
- 4002 N 44th Place
- 3615 N 40th St



