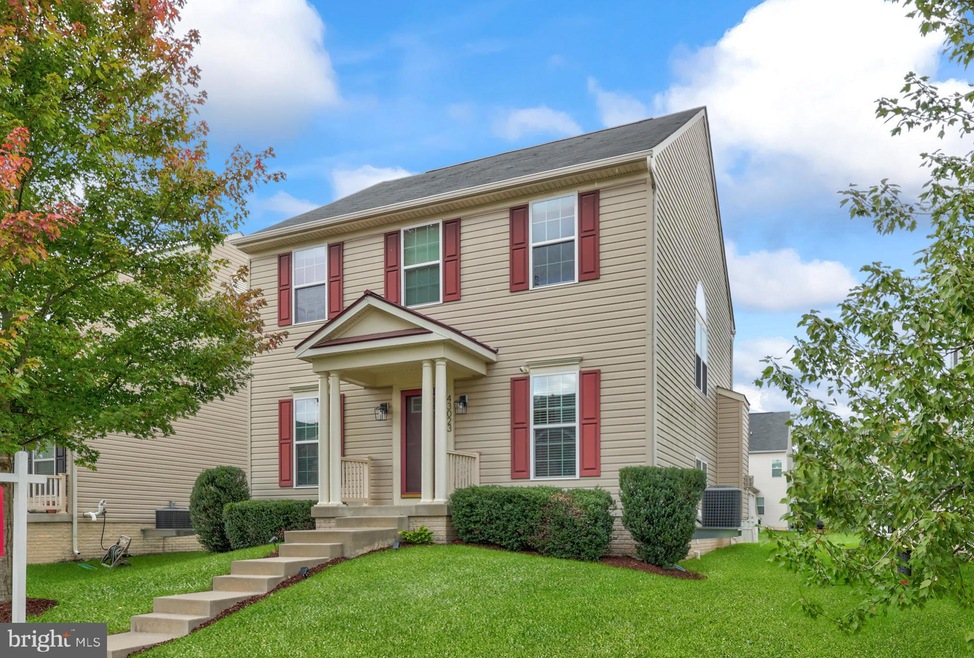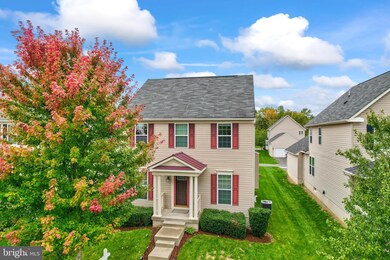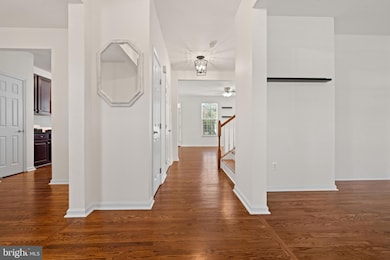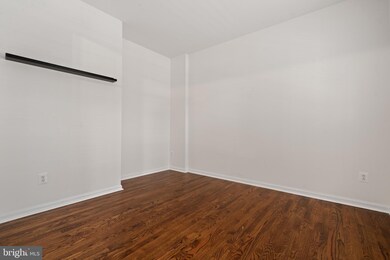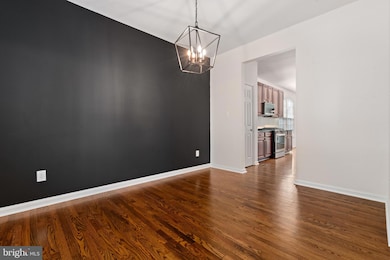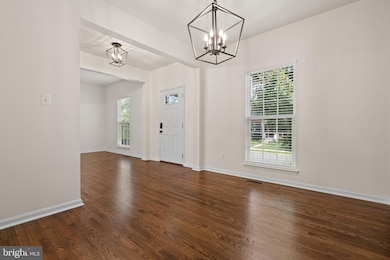
43023 Tippman Place Chantilly, VA 20152
Highlights
- Open Floorplan
- Colonial Architecture
- Wood Flooring
- Cardinal Ridge Elementary School Rated A
- Deck
- 1 Fireplace
About This Home
As of November 2024Welcome to this beautifully maintained home in sought-after Chantilly! Featuring a natural light-filled open floor plan, this home offers new interior paint throughout, sprawling with refinished hardwood floors (2021), and newly added hardwood flooring in the fully finished basement and stairway areas. The spacious kitchen boasts ample cabinet storage, stainless steel appliances, and granite countertops - perfect for cooking and entertaining. Formal living and dining area, with the family room and a cozy fireplace nestled off the kitchen with easy deck access. Generously sized bedrooms throughout, including the oversized primary suite with a dual vanity sink, standup shower, and large soaking tub. Enjoy the customizable basement space along with a large storage closet for additional stowing needs. Take advantage of the long driveway, ideal for accommodating guests or additional parking needs. This home is a must-see!
Last Agent to Sell the Property
Areeb Fayyaz
Redfin Corporation License #0225230749

Home Details
Home Type
- Single Family
Est. Annual Taxes
- $6,667
Year Built
- Built in 2011
Lot Details
- 5,663 Sq Ft Lot
- Property is zoned PDH4
HOA Fees
- $108 Monthly HOA Fees
Parking
- 2 Car Attached Garage
- 2 Driveway Spaces
- Rear-Facing Garage
- Garage Door Opener
- On-Street Parking
Home Design
- Colonial Architecture
- Vinyl Siding
Interior Spaces
- Property has 3 Levels
- Open Floorplan
- Ceiling Fan
- 1 Fireplace
- Family Room
- Living Room
- Breakfast Room
- Dining Room
- Storage Room
- Finished Basement
Kitchen
- Eat-In Kitchen
- Stove
- Built-In Microwave
- Dishwasher
- Stainless Steel Appliances
- Disposal
Flooring
- Wood
- Vinyl
Bedrooms and Bathrooms
- 3 Bedrooms
- En-Suite Primary Bedroom
- Soaking Tub
- Walk-in Shower
Laundry
- Dryer
- Washer
Outdoor Features
- Deck
Schools
- Cardinal Ridge Elementary School
- J. Michael Lunsford Middle School
- Freedom High School
Utilities
- Forced Air Heating and Cooling System
- Natural Gas Water Heater
- Satellite Dish
Listing and Financial Details
- Assessor Parcel Number 130450132000
Community Details
Overview
- Association fees include snow removal, trash
- South Riding Subdivision
- Property Manager
Recreation
- Community Playground
- Community Pool
- Jogging Path
Map
Home Values in the Area
Average Home Value in this Area
Property History
| Date | Event | Price | Change | Sq Ft Price |
|---|---|---|---|---|
| 11/21/2024 11/21/24 | Sold | $840,000 | -1.2% | $306 / Sq Ft |
| 10/22/2024 10/22/24 | Pending | -- | -- | -- |
| 10/16/2024 10/16/24 | For Sale | $849,999 | +23.2% | $309 / Sq Ft |
| 05/20/2021 05/20/21 | Sold | $690,000 | -1.4% | $251 / Sq Ft |
| 04/20/2021 04/20/21 | Pending | -- | -- | -- |
| 04/15/2021 04/15/21 | For Sale | $700,000 | -- | $255 / Sq Ft |
Tax History
| Year | Tax Paid | Tax Assessment Tax Assessment Total Assessment is a certain percentage of the fair market value that is determined by local assessors to be the total taxable value of land and additions on the property. | Land | Improvement |
|---|---|---|---|---|
| 2024 | $6,667 | $770,800 | $271,400 | $499,400 |
| 2023 | $6,371 | $728,090 | $271,400 | $456,690 |
| 2022 | $6,347 | $713,160 | $241,400 | $471,760 |
| 2021 | $5,832 | $595,090 | $206,400 | $388,690 |
| 2020 | $5,614 | $542,460 | $196,400 | $346,060 |
| 2019 | $5,594 | $535,350 | $196,400 | $338,950 |
| 2018 | $5,489 | $505,910 | $176,400 | $329,510 |
| 2017 | $5,503 | $489,190 | $176,400 | $312,790 |
| 2016 | $5,530 | $483,000 | $0 | $0 |
| 2015 | $5,440 | $302,890 | $0 | $302,890 |
| 2014 | $5,252 | $278,290 | $0 | $278,290 |
Mortgage History
| Date | Status | Loan Amount | Loan Type |
|---|---|---|---|
| Open | $754,000 | New Conventional | |
| Closed | $754,000 | New Conventional | |
| Previous Owner | $100,000 | New Conventional | |
| Previous Owner | $520,000 | New Conventional | |
| Previous Owner | $265,000 | VA | |
| Previous Owner | $21,000 | Stand Alone Second | |
| Previous Owner | $318,000 | VA | |
| Previous Owner | $374,568 | VA | |
| Previous Owner | $380,000 | VA |
Deed History
| Date | Type | Sale Price | Title Company |
|---|---|---|---|
| Deed | $840,000 | Chicago Title | |
| Deed | $840,000 | Chicago Title | |
| Warranty Deed | $690,000 | Title One Settlement Grp Llc | |
| Special Warranty Deed | $416,060 | -- | |
| Special Warranty Deed | $165,000 | -- |
Similar Homes in Chantilly, VA
Source: Bright MLS
MLS Number: VALO2082082
APN: 130-45-0132
- 42964 Spyder Place
- 42936 Spyder Place
- 25940 Quinlan St
- 25932 Kimberly Rose Dr
- 43081 Edgewater St
- 43185 Quilting Ln
- 25837 Mews Terrace
- 42907 Olander Square
- 0 Braddock Rd Unit VALO2086014
- 25670 S Village Dr
- 26004 Talamore Dr
- 25900 Rickmansworth Ln
- 43453 Parish St
- 42839 Shaler St
- 25782 Mayville Ct
- 25695 Donerails Chase Dr
- 25530 Heyer Square
- 42804 Pilgrim Square
- 43528 Laidlow St
- 42802 Cedar Hedge St
