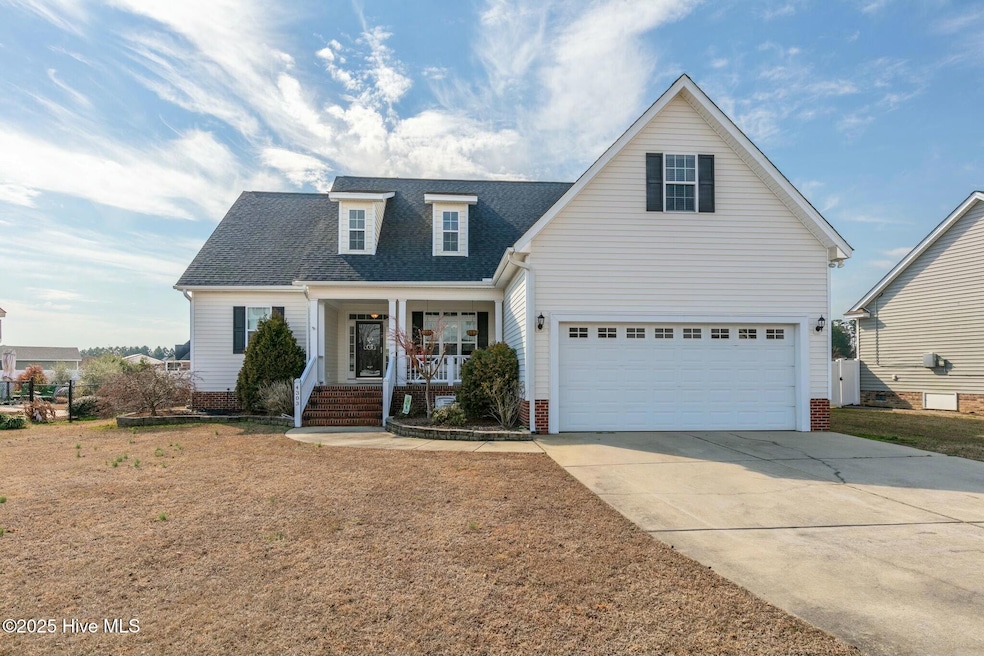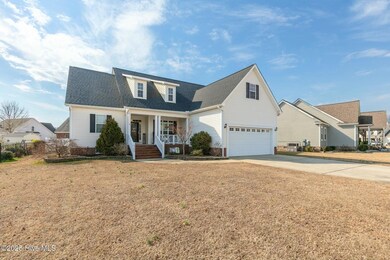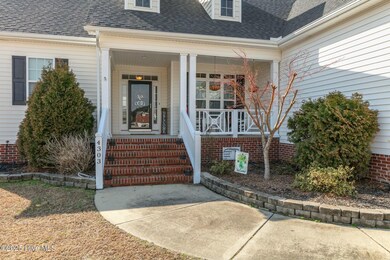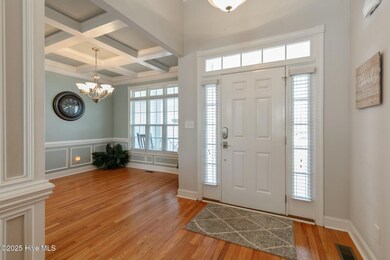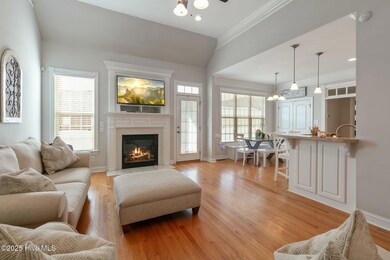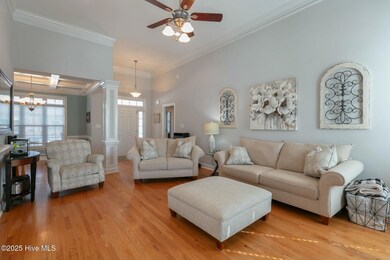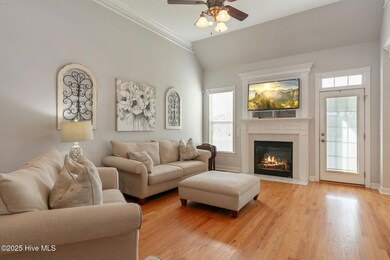
4303 Brookfield Dr NW Wilson, NC 27893
Estimated payment $2,128/month
Highlights
- Wood Flooring
- Bonus Room
- Covered patio or porch
- Main Floor Primary Bedroom
- Great Room
- Fenced Yard
About This Home
Well-kept 3 Bedroom Home with Bonus Room and Attached 2 Car Garage. Great Room with gas log fireplace, steps to fenced back yard and patio. Dining Room and Eat-in Kitchen with stainless appliances and pantry. Master Suite with 2 walk-in closets, dual vanities, soaking tub, separate shower, and water closet. 2 Guest Rooms share Full Bath in Hall. Upstairs, Bonus Room and expandable walk-in attic. Tankless water heater.
Home Details
Home Type
- Single Family
Est. Annual Taxes
- $3,783
Year Built
- Built in 2009
Lot Details
- 10,454 Sq Ft Lot
- Lot Dimensions are 88 x 132 x 77 x 119
- Fenced Yard
- Vinyl Fence
- Property is zoned SR6
HOA Fees
- $10 Monthly HOA Fees
Home Design
- Wood Frame Construction
- Composition Roof
- Vinyl Siding
- Stick Built Home
Interior Spaces
- 2,118 Sq Ft Home
- 2-Story Property
- Tray Ceiling
- Ceiling Fan
- Gas Log Fireplace
- Thermal Windows
- Great Room
- Combination Dining and Living Room
- Bonus Room
- Crawl Space
- Permanent Attic Stairs
- Laundry Room
Kitchen
- Range
- Built-In Microwave
- Dishwasher
Flooring
- Wood
- Carpet
- Tile
Bedrooms and Bathrooms
- 3 Bedrooms
- Primary Bedroom on Main
- Walk-In Closet
- 2 Full Bathrooms
Parking
- 2 Car Attached Garage
- Front Facing Garage
- Driveway
- Off-Street Parking
Outdoor Features
- Covered patio or porch
Schools
- Jones Elementary School
- Forest Hills Middle School
- Hunt High School
Utilities
- Central Air
- Heat Pump System
- Tankless Water Heater
- Municipal Trash
Community Details
- Brookfield HOA, Phone Number (252) 373-5890
- Brookfield Subdivision
- Maintained Community
Listing and Financial Details
- Assessor Parcel Number 3702-14-6102.000
Map
Home Values in the Area
Average Home Value in this Area
Tax History
| Year | Tax Paid | Tax Assessment Tax Assessment Total Assessment is a certain percentage of the fair market value that is determined by local assessors to be the total taxable value of land and additions on the property. | Land | Improvement |
|---|---|---|---|---|
| 2024 | $3,783 | $337,724 | $40,000 | $297,724 |
| 2023 | $2,528 | $193,749 | $25,000 | $168,749 |
| 2022 | $2,528 | $193,749 | $25,000 | $168,749 |
| 2021 | $2,528 | $193,749 | $25,000 | $168,749 |
| 2020 | $2,528 | $193,749 | $25,000 | $168,749 |
| 2019 | $2,528 | $193,749 | $25,000 | $168,749 |
| 2018 | $2,528 | $193,749 | $25,000 | $168,749 |
| 2017 | $2,490 | $193,749 | $25,000 | $168,749 |
| 2016 | $2,490 | $193,749 | $25,000 | $168,749 |
| 2014 | $2,629 | $211,147 | $30,000 | $181,147 |
Property History
| Date | Event | Price | Change | Sq Ft Price |
|---|---|---|---|---|
| 03/04/2025 03/04/25 | Pending | -- | -- | -- |
| 02/27/2025 02/27/25 | For Sale | $323,000 | +57.6% | $153 / Sq Ft |
| 11/30/2017 11/30/17 | Sold | $205,000 | -2.3% | $96 / Sq Ft |
| 10/31/2017 10/31/17 | Pending | -- | -- | -- |
| 10/30/2017 10/30/17 | For Sale | $209,900 | +13.5% | $98 / Sq Ft |
| 03/11/2014 03/11/14 | Sold | $185,000 | 0.0% | $90 / Sq Ft |
| 02/03/2014 02/03/14 | Pending | -- | -- | -- |
| 05/22/2013 05/22/13 | For Sale | $185,000 | -- | $90 / Sq Ft |
Deed History
| Date | Type | Sale Price | Title Company |
|---|---|---|---|
| Warranty Deed | $205,000 | None Available | |
| Warranty Deed | $185,000 | None Available | |
| Warranty Deed | $218,000 | None Available |
Mortgage History
| Date | Status | Loan Amount | Loan Type |
|---|---|---|---|
| Open | $188,100 | New Conventional | |
| Closed | $191,750 | New Conventional | |
| Previous Owner | $175,750 | New Conventional | |
| Previous Owner | $222,687 | VA |
Similar Homes in Wilson, NC
Source: Hive MLS
MLS Number: 100491455
APN: 3702-14-6102.000
- 4303 Brookfield Dr NW
- 4206 Brookfield Dr NW
- 4415 Brookfield Dr NW
- 3904 Althorp Dr W
- 3826 Althorp Dr W
- 3817 Althorp Dr W
- 3703 Cessna Way Unit 9
- 3705 Cessna Way
- 3705 Cessna Way Unit 10
- 3703 Vector Dr Unit 28
- 3703 Vector Dr
- 3905 Althorp Dr W
- 3902 Althorp Dr W
- 3910 Althorp Dr W
- 3908 Althorp Dr W
- 3906 Althorp Dr W
- 3700 Cessna Way
- 3700 Cessna Way Unit Ef 7
- 3709 Cessna Way
- 3709 Cessna Way Unit 12
