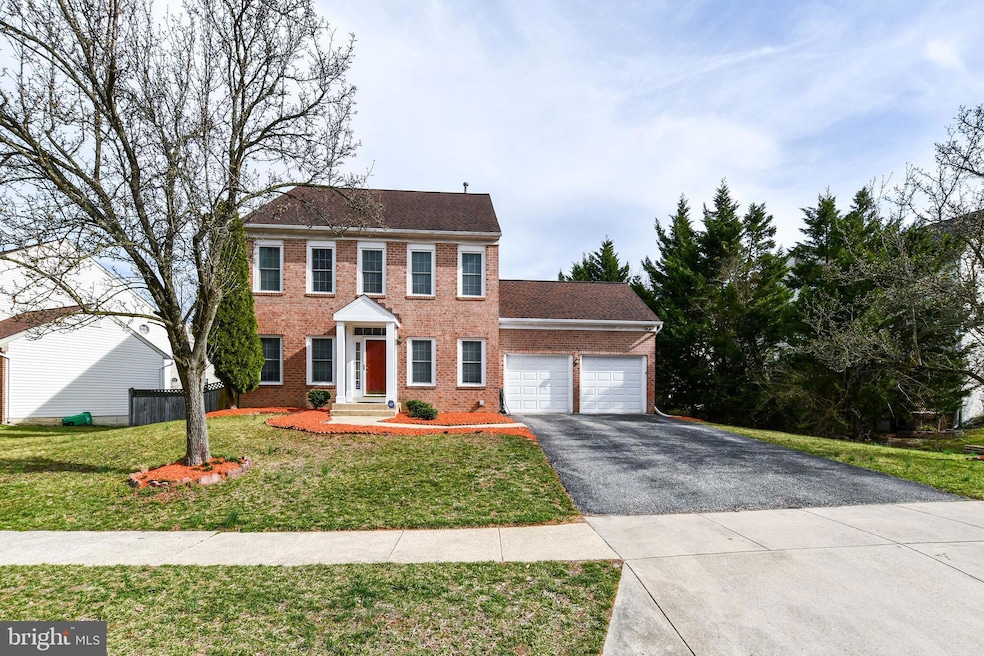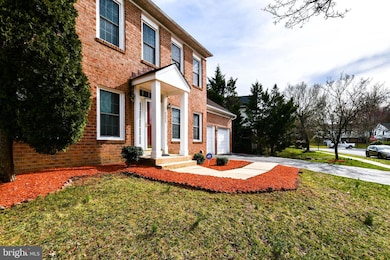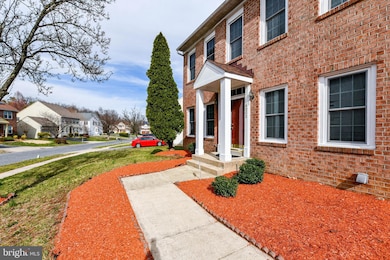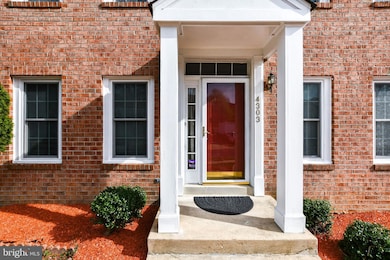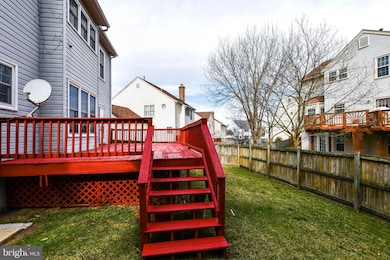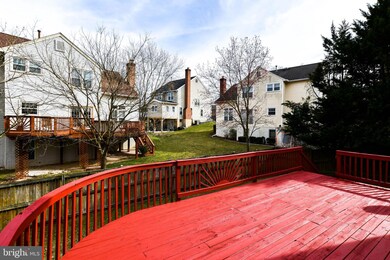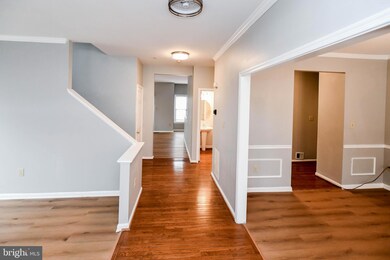
4303 Chestnut Grove Ln Beltsville, MD 20705
Estimated payment $4,493/month
Highlights
- Colonial Architecture
- Wood Flooring
- Game Room
- Deck
- Whirlpool Bathtub
- 4-minute walk to Beltsville North Park
About This Home
Elegant Brick-Front Colonial with Modern Upgrades & Luxurious Finishes!
Welcome to 4303 Chestnut Grove Lane, a beautifully updated 4-bedroom, 3.5-bathroom brick-front colonial in the heart of Beltsville. This move-in-ready home offers three levels of stylish living space, featuring brand-new luxury vinyl plank (LVP) flooring throughout and a freshly painted interior.
Step inside to find a bright and inviting main level, complete with a spacious living and dining area, a cozy fireplace, and a main-level laundry room for added convenience. The chef’s kitchen boasts granite countertops, stainless steel appliances, and ample cabinetry, perfect for preparing meals with ease.
Upstairs, the primary suite is a true retreat, featuring vaulted ceilings, a spacious walk-in closet, and a spa-like en-suite bathroom with a jetted soaking tub, a separate shower, and dual vanities. Three additional well-sized bedrooms offer plenty of space for family and guests.
The fully finished basement adds even more versatility, featuring a second kitchenette, a second fireplace, and ample space for an in-law suite, home office, or entertainment area.
Outside, enjoy a newly refurbished deck and fresh landscaping, perfect for relaxing or hosting gatherings.
Conveniently located near shopping, dining, and major commuter routes, this stunning home has it all!
Don’t miss out—schedule your private showing today!
Listing Agent
Ibrahim Sumah
Fairfax Realty Premier License #610957
Home Details
Home Type
- Single Family
Est. Annual Taxes
- $7,709
Year Built
- Built in 1993
Lot Details
- 7,405 Sq Ft Lot
- Back Yard Fenced
- Property is in excellent condition
- Property is zoned RSF65
HOA Fees
- HOA YN
Parking
- 2 Car Direct Access Garage
- Front Facing Garage
- Off-Street Parking
Home Design
- Colonial Architecture
- Slab Foundation
- Frame Construction
- Composition Roof
- Brick Front
Interior Spaces
- Property has 3 Levels
- Fireplace With Glass Doors
- Double Pane Windows
- Window Treatments
- Sliding Doors
- Family Room
- Living Room
- Dining Room
- Den
- Game Room
- Wood Flooring
- Storm Doors
Kitchen
- Eat-In Kitchen
- Gas Oven or Range
- Dishwasher
- Disposal
Bedrooms and Bathrooms
- En-Suite Primary Bedroom
- En-Suite Bathroom
- Whirlpool Bathtub
Laundry
- Laundry Room
- Dryer
- Washer
Finished Basement
- Heated Basement
- Basement Fills Entire Space Under The House
- Walk-Up Access
- Interior Basement Entry
- Basement Windows
Outdoor Features
- Deck
Schools
- Beltsville Academy Elementary And Middle School
- High Point
Utilities
- Forced Air Heating and Cooling System
- Natural Gas Water Heater
Community Details
- Condo Association YN: No
- Beltsville Subdivision, Ashley Floorplan
Listing and Financial Details
- Tax Lot 9
- Assessor Parcel Number 17010083485
- $716 Front Foot Fee per year
Map
Home Values in the Area
Average Home Value in this Area
Tax History
| Year | Tax Paid | Tax Assessment Tax Assessment Total Assessment is a certain percentage of the fair market value that is determined by local assessors to be the total taxable value of land and additions on the property. | Land | Improvement |
|---|---|---|---|---|
| 2024 | $7,709 | $491,900 | $0 | $0 |
| 2023 | $7,608 | $485,200 | $0 | $0 |
| 2022 | $7,508 | $478,500 | $100,700 | $377,800 |
| 2021 | $7,106 | $451,433 | $0 | $0 |
| 2020 | $6,704 | $424,367 | $0 | $0 |
| 2019 | $6,302 | $397,300 | $75,300 | $322,000 |
| 2018 | $6,128 | $385,633 | $0 | $0 |
| 2017 | $5,955 | $373,967 | $0 | $0 |
| 2016 | -- | $362,300 | $0 | $0 |
| 2015 | $5,291 | $341,967 | $0 | $0 |
| 2014 | $5,291 | $321,633 | $0 | $0 |
Property History
| Date | Event | Price | Change | Sq Ft Price |
|---|---|---|---|---|
| 03/23/2025 03/23/25 | For Sale | $689,900 | -- | $332 / Sq Ft |
Deed History
| Date | Type | Sale Price | Title Company |
|---|---|---|---|
| Deed | -- | None Listed On Document | |
| Deed | $435,000 | -- | |
| Deed | $185,700 | -- |
Mortgage History
| Date | Status | Loan Amount | Loan Type |
|---|---|---|---|
| Previous Owner | $203,500 | New Conventional | |
| Previous Owner | $231,198 | New Conventional | |
| Previous Owner | $300,000 | Adjustable Rate Mortgage/ARM |
Similar Homes in Beltsville, MD
Source: Bright MLS
MLS Number: MDPG2145834
APN: 01-0083485
- 4303 Chestnut Grove Ln
- 11801 N Lincoln Ave
- 11710 Emack Rd
- 11714 Heartwood Dr
- 4631 Quimby Ave
- Lots 45-47 Rinard Ave
- 4617 Olympia Ave
- Lots 50-52 Rinard Ave
- Lots 28,29 Rinard Ave
- Lots 6,7 Rinard Ave
- Lots 48-50 Rinard Ave
- Lots 7,8,9 Rinard Ave
- Lots 51,52 Rinard Ave
- Lots 10,11 Rinard Ave
- 12008 Gordon Ave
- 11503 Montgomery Rd
- 4915 Lincoln Ave
- 4218 Brandon Ln
- Lots 48-49 Highview Ave
- Lots 44-47 Highview Ave
