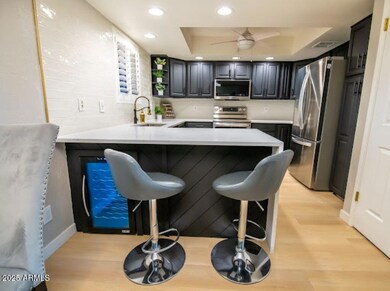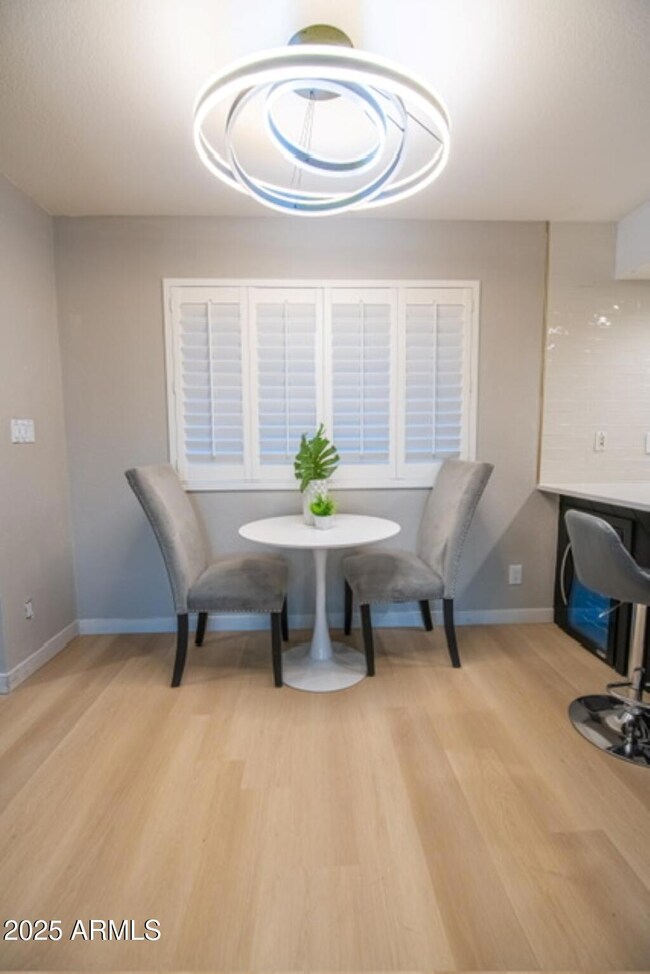
4303 E Cactus Rd Unit 128 Phoenix, AZ 85032
Paradise Valley NeighborhoodEstimated payment $2,355/month
Highlights
- On Golf Course
- Fitness Center
- Clubhouse
- Sunrise Middle School Rated A
- Heated Spa
- Eat-In Kitchen
About This Home
Experience resort-style living in a prime location with this stunning ground-floor unit, featuring an elegant, tiled patio that offers captivating sunset views over the golf course. Step inside to find a thoughtfully updated interior featuring painted matte black shaker cabinetry paired with quartz countertops and handles, complemented by a chic tile backsplash and stainless-steel appliances—including a wine fridge. The space is enhanced by beautiful luxury vinyl plank flooring and a cozy living room fireplace. The inviting bedroom provides dual closets, while the well-appointed bathroom impresses with refined gold finishes, double sinks, updated cabinetry, and a walk-in shower. A covered patio with a laundry area further adds to the convenience and charm of this home. Spanning 22 acres, the expansive Anasazi community offers an array of amenities, including five pools, five spas, a state-of-the-art fitness center, a clubhouse, and scenic walking paths. Plus, you'll find an abundance of restaurants and shopping options nearby.
Open House Schedule
-
Saturday, April 26, 202510:00 am to 2:00 pm4/26/2025 10:00:00 AM +00:004/26/2025 2:00:00 PM +00:00Please text/call listing agent for the gate code to enter the complex. Thank you.Add to Calendar
Property Details
Home Type
- Condominium
Est. Annual Taxes
- $832
Year Built
- Built in 1983
Lot Details
- On Golf Course
- Wrought Iron Fence
- Grass Covered Lot
HOA Fees
- $528 Monthly HOA Fees
Home Design
- Concrete Roof
- Block Exterior
- Stucco
Interior Spaces
- 850 Sq Ft Home
- 3-Story Property
- Ceiling Fan
- Double Pane Windows
Kitchen
- Kitchen Updated in 2024
- Eat-In Kitchen
- Built-In Microwave
Flooring
- Floors Updated in 2024
- Tile
- Vinyl
Bedrooms and Bathrooms
- 1 Bedroom
- Bathroom Updated in 2024
- Primary Bathroom is a Full Bathroom
- 1 Bathroom
Parking
- 1 Carport Space
- Assigned Parking
Pool
- Heated Spa
- Heated Pool
- Fence Around Pool
Location
- Property is near a bus stop
Schools
- Cochise Elementary School
- Cocopah Middle School
- Chaparral High School
Utilities
- Cooling Available
- Heating unit installed on the ceiling
- Wiring Updated in 2024
Listing and Financial Details
- Tax Lot 325
- Assessor Parcel Number 167-27-588
Community Details
Overview
- Association fees include roof repair, ground maintenance, front yard maint, roof replacement, maintenance exterior
- Aam Association, Phone Number (602) 957-9191
- Anasazi Village Condominiums Subdivision
Amenities
- Clubhouse
- Recreation Room
Recreation
- Golf Course Community
- Fitness Center
- Community Pool
- Community Spa
- Bike Trail
Map
Home Values in the Area
Average Home Value in this Area
Tax History
| Year | Tax Paid | Tax Assessment Tax Assessment Total Assessment is a certain percentage of the fair market value that is determined by local assessors to be the total taxable value of land and additions on the property. | Land | Improvement |
|---|---|---|---|---|
| 2025 | $832 | $13,828 | -- | -- |
| 2024 | $912 | $13,170 | -- | -- |
| 2023 | $912 | $20,010 | $4,000 | $16,010 |
| 2022 | $878 | $15,500 | $3,100 | $12,400 |
| 2021 | $923 | $14,580 | $2,910 | $11,670 |
| 2020 | $909 | $13,500 | $2,700 | $10,800 |
| 2019 | $1,004 | $12,050 | $2,410 | $9,640 |
| 2018 | $966 | $11,020 | $2,200 | $8,820 |
| 2017 | $807 | $10,380 | $2,070 | $8,310 |
| 2016 | $785 | $10,170 | $2,030 | $8,140 |
| 2015 | $721 | $10,270 | $2,050 | $8,220 |
Property History
| Date | Event | Price | Change | Sq Ft Price |
|---|---|---|---|---|
| 04/23/2025 04/23/25 | Price Changed | $315,000 | -1.6% | $371 / Sq Ft |
| 04/07/2025 04/07/25 | Price Changed | $320,000 | -1.5% | $376 / Sq Ft |
| 03/22/2025 03/22/25 | Price Changed | $325,000 | -3.0% | $382 / Sq Ft |
| 02/26/2025 02/26/25 | Price Changed | $335,000 | -2.9% | $394 / Sq Ft |
| 02/01/2025 02/01/25 | Price Changed | $344,900 | 0.0% | $406 / Sq Ft |
| 01/31/2025 01/31/25 | For Sale | $345,000 | +38.0% | $406 / Sq Ft |
| 11/25/2024 11/25/24 | Sold | $250,000 | -7.1% | $294 / Sq Ft |
| 11/12/2024 11/12/24 | Pending | -- | -- | -- |
| 10/23/2024 10/23/24 | For Sale | $269,000 | +55.9% | $316 / Sq Ft |
| 10/15/2019 10/15/19 | Sold | $172,500 | 0.0% | $203 / Sq Ft |
| 07/20/2019 07/20/19 | For Sale | $172,500 | 0.0% | $203 / Sq Ft |
| 03/17/2014 03/17/14 | Rented | $800 | -5.9% | -- |
| 03/13/2014 03/13/14 | Under Contract | -- | -- | -- |
| 02/28/2014 02/28/14 | For Rent | $850 | -- | -- |
Deed History
| Date | Type | Sale Price | Title Company |
|---|---|---|---|
| Warranty Deed | $250,000 | First American Title Insurance | |
| Warranty Deed | $250,000 | First American Title Insurance | |
| Warranty Deed | $172,500 | Netco Title Company | |
| Warranty Deed | $88,000 | First American Title | |
| Cash Sale Deed | $88,500 | Ati Title Agency | |
| Joint Tenancy Deed | $84,500 | Security Title Agency |
Mortgage History
| Date | Status | Loan Amount | Loan Type |
|---|---|---|---|
| Open | $229,500 | New Conventional | |
| Closed | $229,500 | New Conventional | |
| Previous Owner | $27,000 | Credit Line Revolving | |
| Previous Owner | $176,208 | VA | |
| Previous Owner | $70,400 | New Conventional | |
| Previous Owner | $76,050 | New Conventional |
Similar Homes in the area
Source: Arizona Regional Multiple Listing Service (ARMLS)
MLS Number: 6814227
APN: 167-27-588
- 4303 E Cactus Rd Unit 413
- 4303 E Cactus Rd Unit 229
- 4303 E Cactus Rd Unit 329
- 4303 E Cactus Rd Unit 308
- 4303 E Cactus Rd Unit 326
- 4303 E Cactus Rd Unit 408
- 4303 E Cactus Rd Unit 331
- 4303 E Cactus Rd Unit 128
- 4303 E Cactus Rd Unit 146
- 4303 E Cactus Rd Unit 441
- 12222 N Prds Vlg Pkwy S Unit 237
- 12222 N Paradise Village Pkwy S Unit 409
- 12222 N Paradise Village Pkwy S Unit 321
- 12222 N Paradise Village Pkwy S Unit 405
- 12222 N Paradise Village Pkwy S Unit 337
- 12222 N Paradise Village Pkwy S Unit 423A
- 12222 N Paradise Village Pkwy S Unit 339
- 12222 N Paradise Village Pkwy E Unit 237
- 12212 N Paradise Village Pkwy S Unit 136
- 12212 N Paradise Village Pkwy S Unit 444






