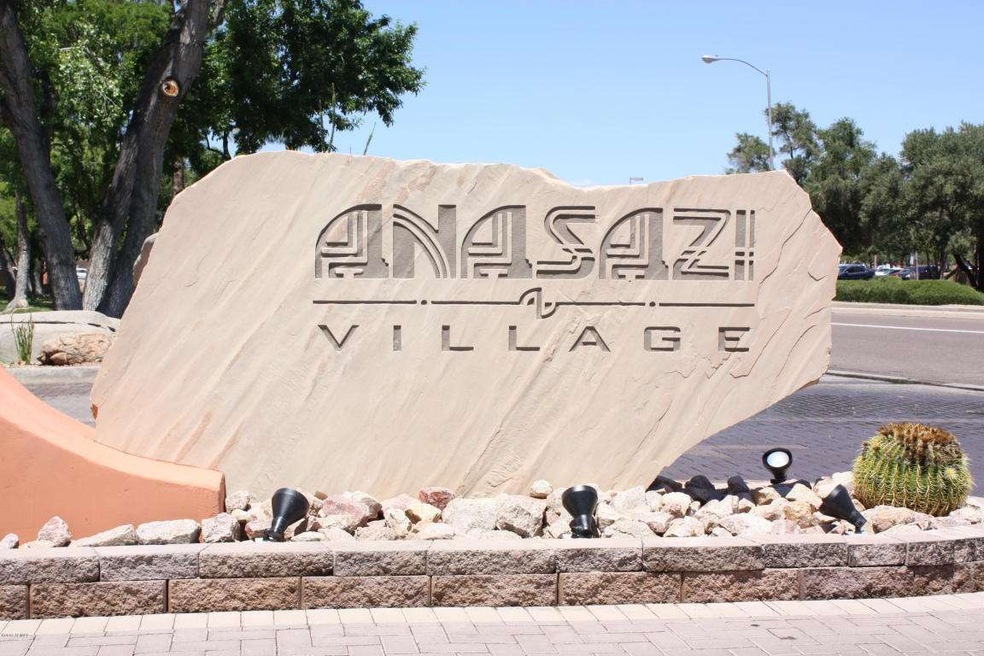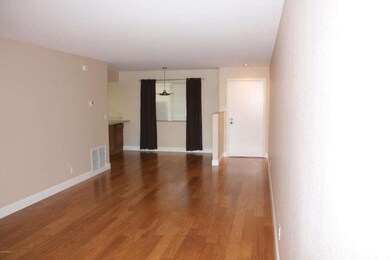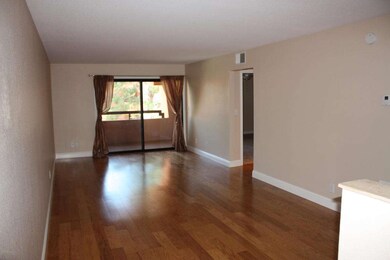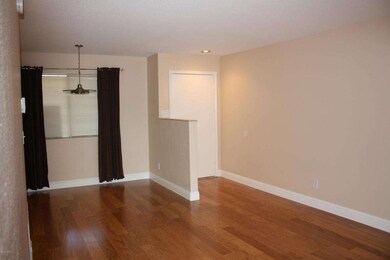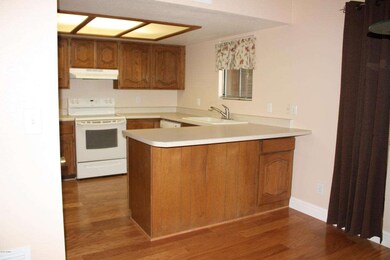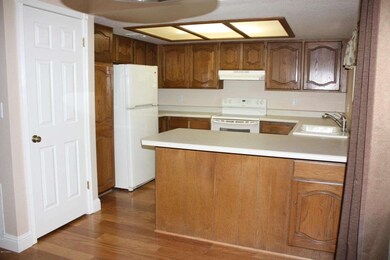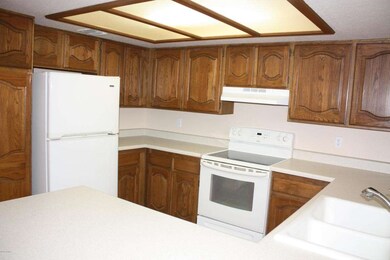
4303 E Cactus Rd Unit 407 Phoenix, AZ 85032
Paradise Valley NeighborhoodHighlights
- Golf Course Community
- Fitness Center
- Heated Spa
- Sunrise Middle School Rated A
- Unit is on the top floor
- Gated Community
About This Home
As of January 2019Amazing East Facing Pool View, in a secured gated community! Very Turn Key with Washer/Dryer and Refrigerator included, along with fresh paint, and new flooring! Amazing unit location on top floor, no above neighbors and not close to noisy elevator traffic. Easy access to pool, fitness center and clubhouse! Also, right next to Stonecreek Golf Course! High end shopping and dining in this upscale community all within walking distance. Don't miss this!
Last Buyer's Agent
Stephen Bachman
Realty ONE Group License #SA564345000
Property Details
Home Type
- Condominium
Est. Annual Taxes
- $797
Year Built
- Built in 1983
Lot Details
- Two or More Common Walls
- Desert faces the front and back of the property
- Wrought Iron Fence
- Block Wall Fence
- Front and Back Yard Sprinklers
- Sprinklers on Timer
- Grass Covered Lot
HOA Fees
- $306 Monthly HOA Fees
Home Design
- Contemporary Architecture
- Santa Fe Architecture
- Built-Up Roof
- Block Exterior
- Metal Construction or Metal Frame
- Stucco
Interior Spaces
- 850 Sq Ft Home
- 1-Story Property
- Double Pane Windows
- ENERGY STAR Qualified Windows
Kitchen
- Eat-In Kitchen
- Breakfast Bar
- Dishwasher
Bedrooms and Bathrooms
- 1 Bedroom
- Primary Bathroom is a Full Bathroom
- 1 Bathroom
- Dual Vanity Sinks in Primary Bathroom
- Hydromassage or Jetted Bathtub
Laundry
- Dryer
- Washer
Parking
- 2 Open Parking Spaces
- 1 Carport Space
Accessible Home Design
- No Interior Steps
Pool
- Heated Spa
- Heated Pool
Outdoor Features
- Balcony
- Outdoor Storage
Location
- Unit is on the top floor
- Property is near a bus stop
Schools
- Village Vista Elementary School
- Sunrise Middle School
- Paradise Valley High School
Utilities
- Refrigerated Cooling System
- Heating Available
Listing and Financial Details
- Tax Lot 236
- Assessor Parcel Number 167-27-499
Community Details
Overview
- Anasazi HOA, Phone Number (602) 996-4659
- Anasazi Village Condo Units 1 604 Subdivision
Amenities
- Clubhouse
- Theater or Screening Room
- Recreation Room
Recreation
- Golf Course Community
- Fitness Center
- Heated Community Pool
- Community Spa
- Bike Trail
Security
- Security Guard
- Gated Community
Map
Home Values in the Area
Average Home Value in this Area
Property History
| Date | Event | Price | Change | Sq Ft Price |
|---|---|---|---|---|
| 04/24/2025 04/24/25 | For Sale | $300,000 | 0.0% | $353 / Sq Ft |
| 04/03/2025 04/03/25 | Price Changed | $300,000 | +67.6% | $353 / Sq Ft |
| 01/10/2019 01/10/19 | Sold | $179,000 | -3.2% | $211 / Sq Ft |
| 12/17/2018 12/17/18 | Price Changed | $185,000 | 0.0% | $218 / Sq Ft |
| 12/11/2018 12/11/18 | Pending | -- | -- | -- |
| 12/10/2018 12/10/18 | Pending | -- | -- | -- |
| 12/07/2018 12/07/18 | For Sale | $185,000 | +60.9% | $218 / Sq Ft |
| 07/10/2015 07/10/15 | Sold | $115,000 | -4.2% | $135 / Sq Ft |
| 06/23/2015 06/23/15 | Pending | -- | -- | -- |
| 05/01/2015 05/01/15 | For Sale | $120,000 | -- | $141 / Sq Ft |
Tax History
| Year | Tax Paid | Tax Assessment Tax Assessment Total Assessment is a certain percentage of the fair market value that is determined by local assessors to be the total taxable value of land and additions on the property. | Land | Improvement |
|---|---|---|---|---|
| 2025 | $1,077 | $10,818 | -- | -- |
| 2024 | $1,054 | $10,303 | -- | -- |
| 2023 | $1,054 | $18,910 | $3,780 | $15,130 |
| 2022 | $1,044 | $14,450 | $2,890 | $11,560 |
| 2021 | $1,047 | $13,420 | $2,680 | $10,740 |
| 2020 | $1,014 | $12,110 | $2,420 | $9,690 |
| 2019 | $1,016 | $10,400 | $2,080 | $8,320 |
| 2018 | $982 | $9,480 | $1,890 | $7,590 |
| 2017 | $942 | $8,830 | $1,760 | $7,070 |
| 2016 | $926 | $8,360 | $1,670 | $6,690 |
| 2015 | $858 | $7,880 | $1,570 | $6,310 |
Mortgage History
| Date | Status | Loan Amount | Loan Type |
|---|---|---|---|
| Open | $100,500 | New Conventional | |
| Previous Owner | $143,200 | New Conventional | |
| Previous Owner | $62,000 | New Conventional |
Deed History
| Date | Type | Sale Price | Title Company |
|---|---|---|---|
| Warranty Deed | -- | Old Republic Title | |
| Warranty Deed | -- | None Available | |
| Interfamily Deed Transfer | -- | Accommodation | |
| Warranty Deed | $179,000 | Clear Title Agency Of Arizon | |
| Cash Sale Deed | $115,000 | First Arizona Title Agency | |
| Cash Sale Deed | $93,000 | First American Title Ins Co | |
| Warranty Deed | $77,500 | American Title Insurance |
Similar Homes in Phoenix, AZ
Source: Arizona Regional Multiple Listing Service (ARMLS)
MLS Number: 5273609
APN: 167-27-499
- 4303 E Cactus Rd Unit 413
- 4303 E Cactus Rd Unit 442
- 4303 E Cactus Rd Unit 229
- 4303 E Cactus Rd Unit 407
- 4303 E Cactus Rd Unit 329
- 4303 E Cactus Rd Unit 308
- 4303 E Cactus Rd Unit 326
- 4303 E Cactus Rd Unit 408
- 4303 E Cactus Rd Unit 331
- 4303 E Cactus Rd Unit 128
- 4303 E Cactus Rd Unit 146
- 4303 E Cactus Rd Unit 441
- 12222 N Prds Vlg Pkwy S Unit 237
- 12222 N Paradise Village Pkwy S Unit 409
- 12222 N Paradise Village Pkwy S Unit 321
- 12222 N Paradise Village Pkwy S Unit 405
- 12222 N Paradise Village Pkwy S Unit 337
- 12222 N Paradise Village Pkwy S Unit 423A
- 12222 N Paradise Village Pkwy S Unit 339
- 12222 N Paradise Village Pkwy E Unit 237
