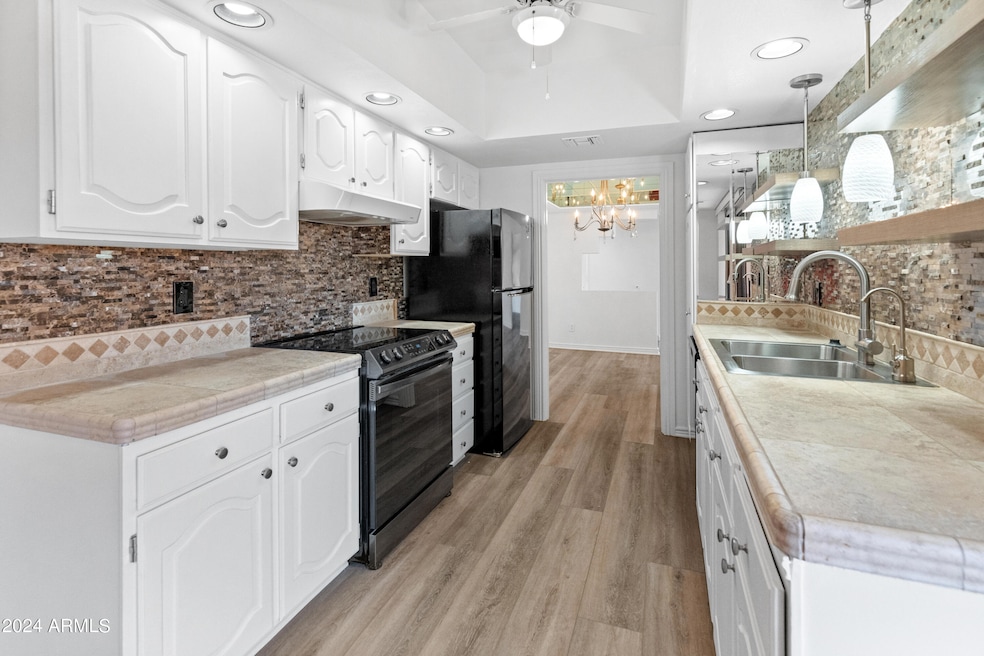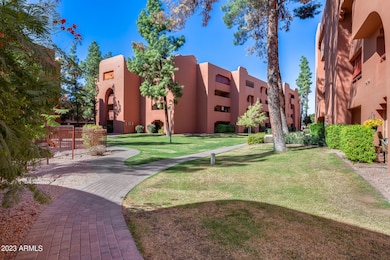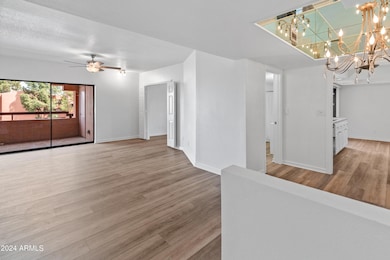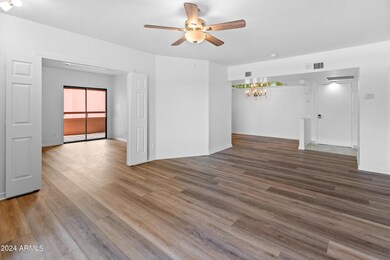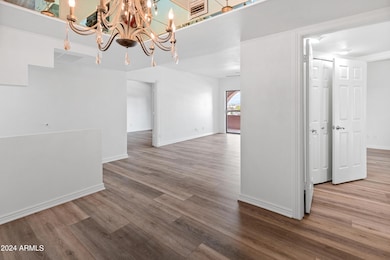
4303 E Cactus Rd Unit 441 Phoenix, AZ 85032
Paradise Valley NeighborhoodEstimated payment $2,441/month
Highlights
- Golf Course Community
- Fitness Center
- Heated Spa
- Sunrise Middle School Rated A
- Unit is on the top floor
- Gated Parking
About This Home
The NEW PV is now OPEN-Walk to it & OWN for less than RENT! The BEST price in Subdivision for a 2 bedroom! RENOVATED! Fabulous LOCATION!! Live the Arizona RESORT LIFESTYLE at Anasazi! Adjacent to the stone creek golf course and across the street from restaurants & the new PV shopping/entertainment center NOW OPEN! This desired GATED community, has 5 pools/spas, fitness center, desert garden, walking paths & planned activities. This is a TOP FLOOR, END UNIT w/ 2 balconies and NO ONE ABOVE. ELEVATOR building! The wonderful floor plan has split bedrooms, each w/ a walk-in closet, ensuite bathroom & balcony. The great room is spacious w/ a separate dining area off the kitchen. The eat-in kitchen has ample cabinets & counter space. Minutes to SR51, 15 min to the airport & EVERYTHING NEARBY!
Property Details
Home Type
- Condominium
Est. Annual Taxes
- $1,806
Year Built
- Built in 1983
Lot Details
- End Unit
- 1 Common Wall
- Desert faces the front and back of the property
- Wrought Iron Fence
- Block Wall Fence
- Grass Covered Lot
HOA Fees
- $560 Monthly HOA Fees
Home Design
- Fixer Upper
- Built-Up Roof
- Block Exterior
- Stucco
Interior Spaces
- 1,256 Sq Ft Home
- 4-Story Property
- Ceiling Fan
- Double Pane Windows
- Eat-In Kitchen
Flooring
- Tile
- Vinyl
Bedrooms and Bathrooms
- 2 Bedrooms
- Primary Bathroom is a Full Bathroom
- 2 Bathrooms
- Dual Vanity Sinks in Primary Bathroom
Parking
- 1 Carport Space
- Gated Parking
- Parking Permit Required
- Assigned Parking
Accessible Home Design
- No Interior Steps
Pool
- Heated Spa
- Play Pool
Outdoor Features
- Balcony
- Built-In Barbecue
Location
- Unit is on the top floor
- Property is near a bus stop
Schools
- Indian Bend Elementary School
- Sunrise Middle School
- Paradise Valley High School
Utilities
- Cooling Available
- Heating Available
- High Speed Internet
- Cable TV Available
Listing and Financial Details
- Tax Lot 268
- Assessor Parcel Number 167-27-531
Community Details
Overview
- Association fees include roof repair, insurance, sewer, ground maintenance, street maintenance, front yard maint, trash, water, roof replacement, maintenance exterior
- Aam Association, Phone Number (602) 957-9191
- Anasazi Village Condominiums Subdivision
Amenities
- Clubhouse
- Recreation Room
Recreation
- Golf Course Community
- Fitness Center
- Heated Community Pool
- Community Spa
- Bike Trail
Map
Home Values in the Area
Average Home Value in this Area
Tax History
| Year | Tax Paid | Tax Assessment Tax Assessment Total Assessment is a certain percentage of the fair market value that is determined by local assessors to be the total taxable value of land and additions on the property. | Land | Improvement |
|---|---|---|---|---|
| 2025 | $1,845 | $18,531 | -- | -- |
| 2024 | $1,806 | $17,649 | -- | -- |
| 2023 | $1,806 | $27,110 | $5,420 | $21,690 |
| 2022 | $1,788 | $21,460 | $4,290 | $17,170 |
| 2021 | $1,793 | $19,810 | $3,960 | $15,850 |
| 2020 | $1,738 | $18,310 | $3,660 | $14,650 |
| 2019 | $1,740 | $17,030 | $3,400 | $13,630 |
| 2018 | $1,683 | $15,710 | $3,140 | $12,570 |
| 2017 | $1,613 | $15,350 | $3,070 | $12,280 |
| 2016 | $1,586 | $14,470 | $2,890 | $11,580 |
| 2015 | $1,469 | $13,900 | $2,780 | $11,120 |
Property History
| Date | Event | Price | Change | Sq Ft Price |
|---|---|---|---|---|
| 04/10/2025 04/10/25 | Price Changed | $309,999 | -3.1% | $247 / Sq Ft |
| 12/30/2024 12/30/24 | Price Changed | $320,000 | -4.5% | $255 / Sq Ft |
| 11/27/2024 11/27/24 | Price Changed | $334,999 | -1.5% | $267 / Sq Ft |
| 10/10/2024 10/10/24 | Price Changed | $339,999 | -2.9% | $271 / Sq Ft |
| 09/06/2024 09/06/24 | For Sale | $350,000 | -- | $279 / Sq Ft |
Deed History
| Date | Type | Sale Price | Title Company |
|---|---|---|---|
| Interfamily Deed Transfer | -- | None Available | |
| Warranty Deed | $187,000 | Title Partners For Alliance | |
| Warranty Deed | $123,000 | Equity Title Agency Inc | |
| Cash Sale Deed | $99,000 | First American Title |
Mortgage History
| Date | Status | Loan Amount | Loan Type |
|---|---|---|---|
| Open | $137,000 | New Conventional | |
| Closed | $90,000 | New Conventional | |
| Closed | $25,000 | Credit Line Revolving | |
| Closed | $62,600 | New Conventional | |
| Closed | $62,000 | Unknown | |
| Closed | $190,000 | Credit Line Revolving | |
| Closed | $140,000 | New Conventional |
About the Listing Agent

Danielle is Top 1% in Arizona and a 4X ICON agent with over 20 years of experience. In addition to providing her clients with the utmost in professionalism and integrity, she has mastered the art of marketing clients' properties to potential buyers all over the United States, as well as globally. Her prowess in negotitions has proven effective for the best outcomes.
She is reputed one of the most proficient and skilled agents in the industry. Allow her to demonstrate to you her
Danielle's Other Listings
Source: Arizona Regional Multiple Listing Service (ARMLS)
MLS Number: 6754168
APN: 167-27-531
- 4303 E Cactus Rd Unit 413
- 4303 E Cactus Rd Unit 442
- 4303 E Cactus Rd Unit 229
- 4303 E Cactus Rd Unit 329
- 4303 E Cactus Rd Unit 308
- 4303 E Cactus Rd Unit 326
- 4303 E Cactus Rd Unit 408
- 4303 E Cactus Rd Unit 331
- 4303 E Cactus Rd Unit 128
- 4303 E Cactus Rd Unit 146
- 4303 E Cactus Rd Unit 441
- 12222 N Prds Vlg Pkwy S Unit 237
- 12222 N Paradise Village Pkwy S Unit 409
- 12222 N Paradise Village Pkwy S Unit 321
- 12222 N Paradise Village Pkwy S Unit 405
- 12222 N Paradise Village Pkwy S Unit 337
- 12222 N Paradise Village Pkwy S Unit 423A
- 12222 N Paradise Village Pkwy S Unit 442
- 12222 N Paradise Village Pkwy S Unit 339
- 12222 N Paradise Village Pkwy E Unit 237
