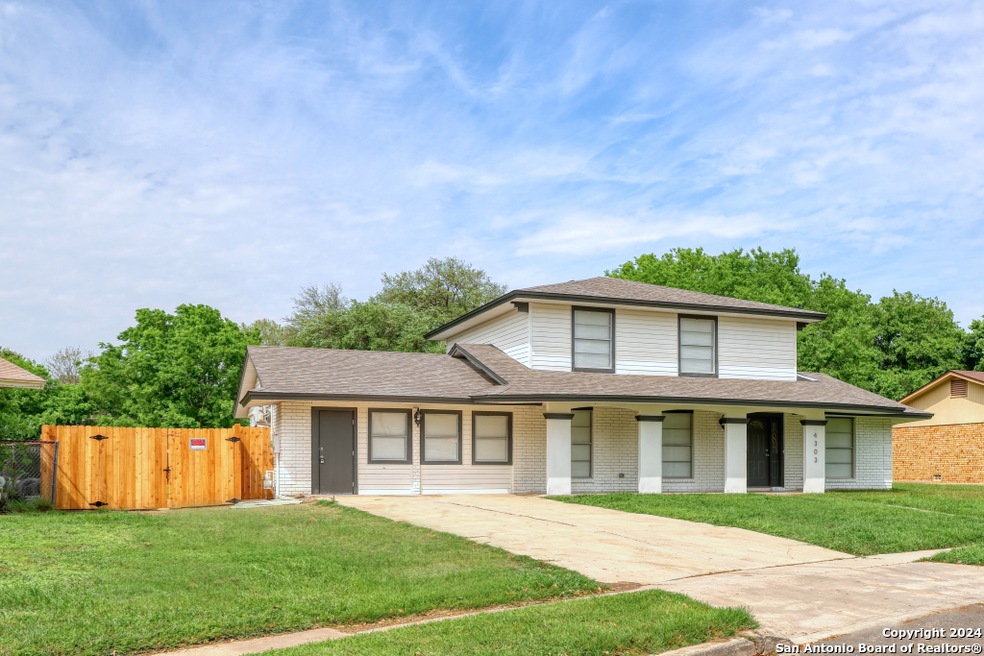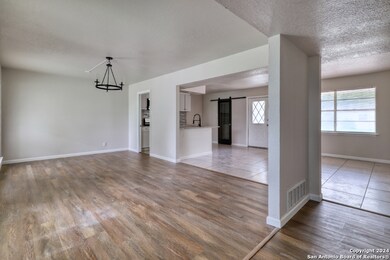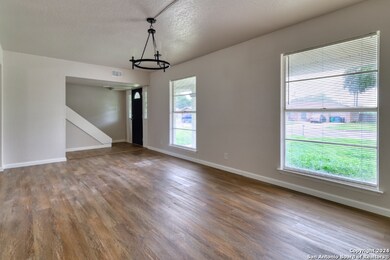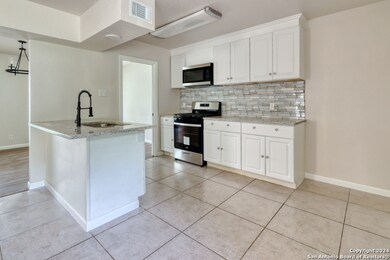
4303 Forest Green St San Antonio, TX 78222
East Side NeighborhoodHighlights
- Two Living Areas
- Central Heating and Cooling System
- Ceiling Fan
- Converted Garage
About This Home
As of July 2024This four bedroom 2.5 bath home will have you blown away, with a potential income producing 600 SQFT Apartment with seperate kitchen an bath is a must see. this property sits on a third of an acre an has been completely renovated, and offers a primary suite on the main level, solid counter tops, updated floors, lighting, bathrooms and a huge backyard for your family to enjoy.
Last Agent to Sell the Property
Richard Todd
Keller Williams Heritage
Last Buyer's Agent
Richard Todd
Keller Williams Heritage
Home Details
Home Type
- Single Family
Est. Annual Taxes
- $6,025
Year Built
- Built in 1973
Lot Details
- 0.34 Acre Lot
Parking
- Converted Garage
Home Design
- Brick Exterior Construction
- Slab Foundation
Interior Spaces
- 2,368 Sq Ft Home
- Property has 2 Levels
- Ceiling Fan
- Two Living Areas
- Washer Hookup
Kitchen
- Gas Cooktop
- Microwave
- Disposal
Bedrooms and Bathrooms
- 4 Bedrooms
- 2 Full Bathrooms
Schools
- E Central Elementary School
- Wood Middle School
- Warren High School
Utilities
- Central Heating and Cooling System
- Heating System Uses Natural Gas
Community Details
- Built by Uknown
- Pecan Valley Subdivision
Listing and Financial Details
- Legal Lot and Block 26 / 3
- Assessor Parcel Number 138430030260
Map
Home Values in the Area
Average Home Value in this Area
Property History
| Date | Event | Price | Change | Sq Ft Price |
|---|---|---|---|---|
| 07/31/2024 07/31/24 | Sold | -- | -- | -- |
| 06/21/2024 06/21/24 | For Sale | $285,000 | +90.0% | $120 / Sq Ft |
| 02/07/2024 02/07/24 | Sold | -- | -- | -- |
| 12/30/2023 12/30/23 | Pending | -- | -- | -- |
| 12/29/2023 12/29/23 | For Sale | $150,000 | -- | $63 / Sq Ft |
Tax History
| Year | Tax Paid | Tax Assessment Tax Assessment Total Assessment is a certain percentage of the fair market value that is determined by local assessors to be the total taxable value of land and additions on the property. | Land | Improvement |
|---|---|---|---|---|
| 2023 | $4,081 | $233,481 | $101,250 | $176,360 |
| 2022 | $5,001 | $212,255 | $80,410 | $154,680 |
Mortgage History
| Date | Status | Loan Amount | Loan Type |
|---|---|---|---|
| Open | $279,837 | FHA | |
| Previous Owner | $207,100 | New Conventional |
Deed History
| Date | Type | Sale Price | Title Company |
|---|---|---|---|
| Deed | -- | Chicago Title | |
| Deed | -- | None Listed On Document |
Similar Homes in San Antonio, TX
Source: San Antonio Board of REALTORS®
MLS Number: 1786489
APN: 13843-003-0260
- 4303 Valleyfield St
- 4279 Valleyfield St
- 4251 Treegarden St
- 4255 Valleyfield St
- 4118 Cliff Run
- 4114 Cliff Run
- 4146 Treegarden St
- 4422 Chandler Rd
- 4242 Apple Tree St
- 4202 Apple Tree St
- 4159 Freestone St
- 5607 Summer Gold Dr
- 4627 Texas River
- 4619 Otra Dr
- 4627 Otra Dr
- 4615 Otra Dr
- 122 Mary Helen Dr
- 4150 Winesap Dr
- 4638 Otra Dr
- 4546 Gato Calico Dr






