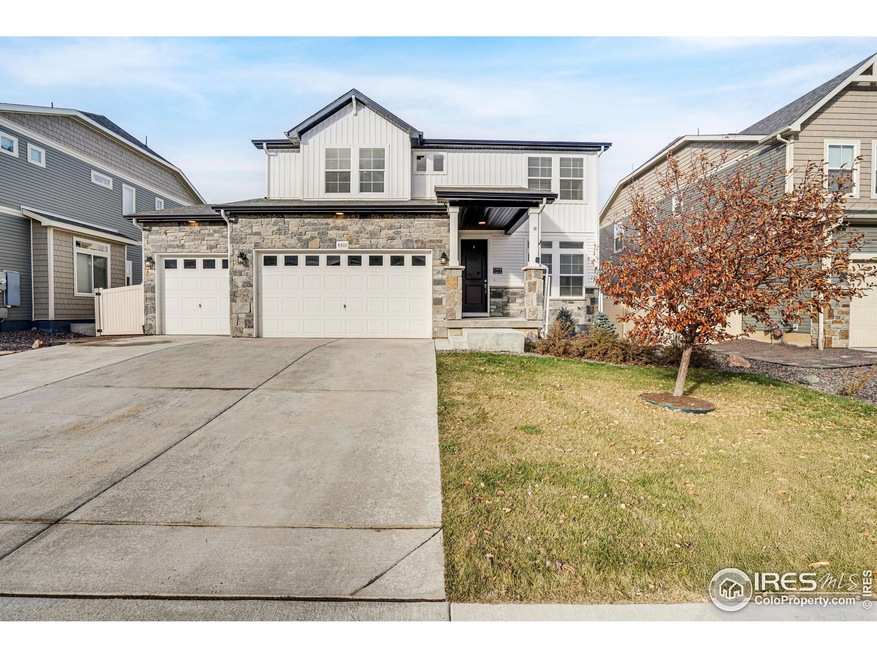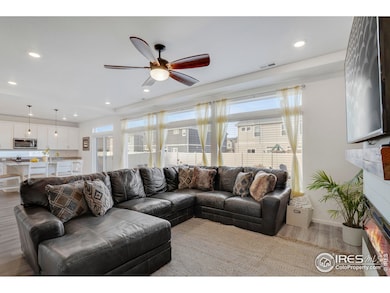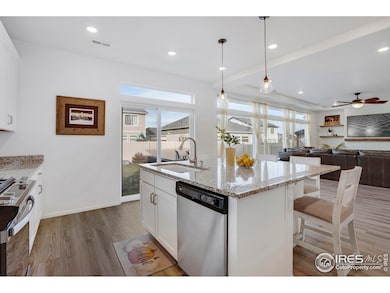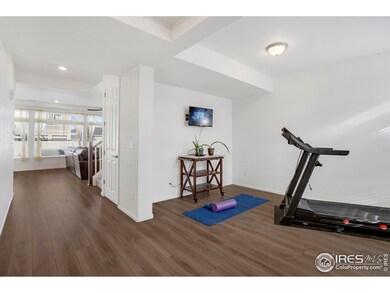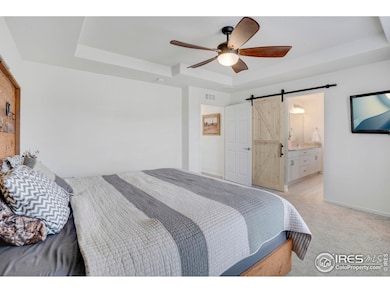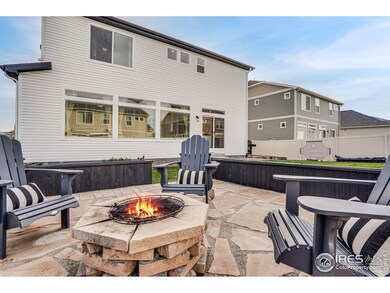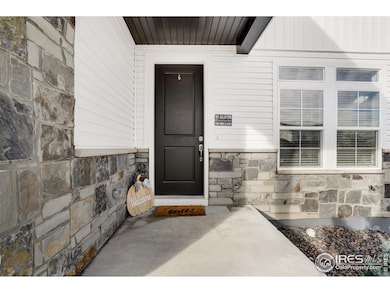Welcome to this beautifully upgraded Thompson River Ranch two-story! The owners are ready to pass along their home that spared no expense both from the builder and during their time of owning it. As you enter, you're greeted with tons of natural light from the huge picture windows in the open-concept living room. The entryway boasts a large flex space perfect for a home office, exercise room or formal dining room! Moving right around to the kitchen you'll see an entertainer's dream filtering straight to the living space with a brand-new electric fireplace and to the spacious back yard. The kitchen offers a gas range, huge pantry, soft close cabinets and roll-out cabinet storage. The upgraded taller doors make the main floor feel even more luxurious! In the spacious and fully insulated three-car garage there is built-in storage that the new owner can keep, prepped 220V electric for an electric vehicle charger, welder, or any number of uses as well as painted custom floors. On the way upstairs you'll pass the additional seating area added during construction. There are three spacious bedrooms which all include walk-in closets, conveniently located upstairs laundry which will have new cabinets installed prior to closing and a huge primary suite. You'll also notice beautiful snow-capped mountain views as you make your way through the second story. The rooms upstairs have all been thoughtfully upgraded to soundproof insulation in the walls. The back yard includes a 6x6 storage shed and a custom-built stone patio with a fire pit! The home also has already been prepped for an in-home vacuum system, pre-wiring for surround sound and security system. There are so many additional features we can't include them all in here, but please see the Upgrades page located in the home during your showing or available online.

