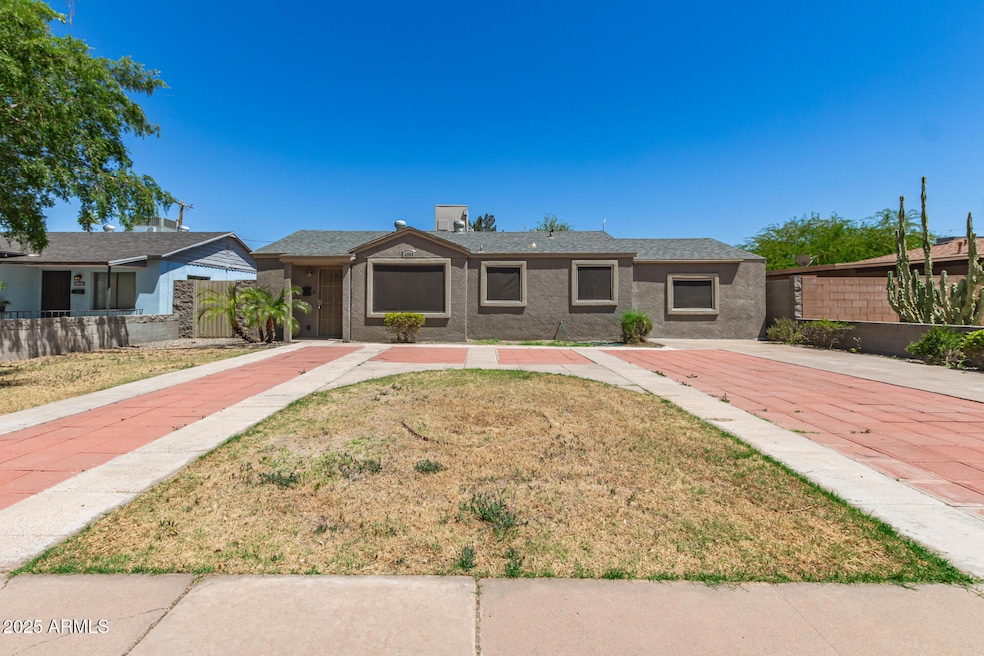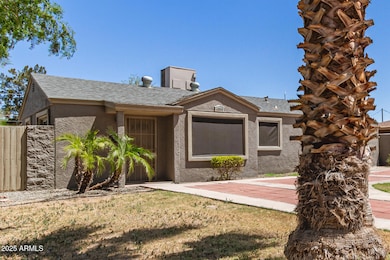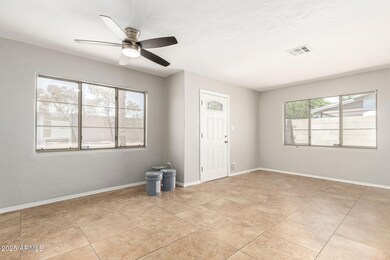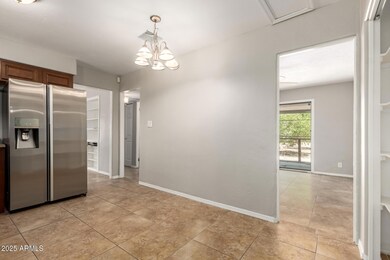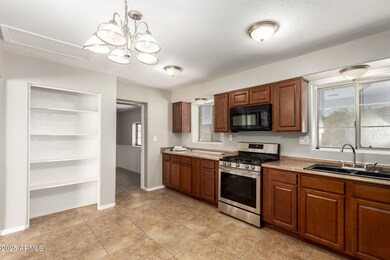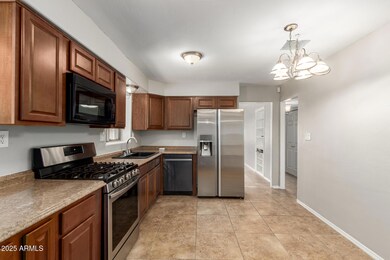
4303 N 18th St Phoenix, AZ 85016
Camelback East Village NeighborhoodEstimated payment $2,559/month
Highlights
- Very Popular Property
- RV Gated
- Eat-In Kitchen
- Phoenix Coding Academy Rated A
- No HOA
- Double Pane Windows
About This Home
Live in the heart of it all! Welcome to this beautifully maintained 3-bedroom, 1-bath home delivers 1,320 sqft of flexible space on an oversized lot with no HOA! Whether you're looking your a buyer looking for move in ready or an investor with a vision, this home checks every box. Step inside to fresh paint and new carpet throughout, setting the tone for a bright, welcoming atmosphere. The layout flows effortlessly from living to dining, with natural light pouring in, perfect for both everyday moments and weekend hosting. A storage room outside invites creativity: transform it into a stylish home office, cozy guest retreat, fitness room, or a workshop! Out front, a wide circular driveway offers plenty of parking and curb appeal with its clean, low-maintenance design. The oversized backyard is a rare find, complete with a detached storage shed, RV gate, large covered patio and mature trees offering shade and privacy. Opportunity for outdoor living: imagine a garden, entertaining space, or future expansion. Located just minutes from Biltmore, near Downtown Phoenix, and with quick access to the 51 freeway. You're right in the mix of the BEST shopping, dining, and attractions the city has to offer! Whether you're stepping into your next chapter or unlocking potential, this home is your lifestyle launchpad in one of Phoenix's fastest-growing neighborhoods!
Home Details
Home Type
- Single Family
Est. Annual Taxes
- $1,961
Year Built
- Built in 1946
Lot Details
- 7,828 Sq Ft Lot
- Block Wall Fence
- Grass Covered Lot
Home Design
- Composition Roof
- Block Exterior
- Stucco
Interior Spaces
- 1,320 Sq Ft Home
- 1-Story Property
- Ceiling Fan
- Double Pane Windows
- Washer and Dryer Hookup
Kitchen
- Eat-In Kitchen
- Built-In Microwave
Flooring
- Carpet
- Tile
Bedrooms and Bathrooms
- 3 Bedrooms
- 1 Bathroom
Parking
- 1 Open Parking Space
- RV Gated
Schools
- Madison Camelview Elementary School
- Madison Park Middle School
- Central High School
Utilities
- Cooling Available
- Heating Available
- High Speed Internet
- Cable TV Available
Additional Features
- No Interior Steps
- Outdoor Storage
Community Details
- No Home Owners Association
- Association fees include no fees
- Peters View Tract 2 Subdivision
Listing and Financial Details
- Legal Lot and Block 9 / 9
- Assessor Parcel Number 163-30-107
Map
Home Values in the Area
Average Home Value in this Area
Tax History
| Year | Tax Paid | Tax Assessment Tax Assessment Total Assessment is a certain percentage of the fair market value that is determined by local assessors to be the total taxable value of land and additions on the property. | Land | Improvement |
|---|---|---|---|---|
| 2025 | $1,961 | $17,989 | -- | -- |
| 2024 | $1,904 | $17,132 | -- | -- |
| 2023 | $1,904 | $32,130 | $6,420 | $25,710 |
| 2022 | $1,843 | $24,650 | $4,930 | $19,720 |
| 2021 | $1,881 | $22,320 | $4,460 | $17,860 |
| 2020 | $1,850 | $21,410 | $4,280 | $17,130 |
| 2019 | $1,808 | $19,730 | $3,940 | $15,790 |
| 2018 | $1,761 | $17,580 | $3,510 | $14,070 |
| 2017 | $1,672 | $16,020 | $3,200 | $12,820 |
| 2016 | $985 | $11,000 | $2,200 | $8,800 |
| 2015 | $1,044 | $9,570 | $1,910 | $7,660 |
Property History
| Date | Event | Price | Change | Sq Ft Price |
|---|---|---|---|---|
| 04/25/2025 04/25/25 | For Sale | $430,000 | +150.0% | $326 / Sq Ft |
| 06/19/2015 06/19/15 | Sold | $172,000 | -1.7% | $186 / Sq Ft |
| 05/12/2015 05/12/15 | Pending | -- | -- | -- |
| 04/22/2015 04/22/15 | Price Changed | $175,000 | -7.9% | $189 / Sq Ft |
| 04/01/2015 04/01/15 | For Sale | $190,000 | +245.5% | $205 / Sq Ft |
| 12/12/2014 12/12/14 | Sold | $55,000 | 0.0% | $59 / Sq Ft |
| 11/18/2014 11/18/14 | Pending | -- | -- | -- |
| 11/18/2014 11/18/14 | For Sale | $55,000 | -- | $59 / Sq Ft |
Deed History
| Date | Type | Sale Price | Title Company |
|---|---|---|---|
| Warranty Deed | $172,000 | First American Title Ins Co | |
| Cash Sale Deed | $55,000 | Fidelity Natl Title Agency | |
| Cash Sale Deed | $65,521 | Stewart Title & Trust Of Pho | |
| Trustee Deed | $182,327 | First American Title | |
| Interfamily Deed Transfer | -- | Grand Canyon Title Agency In | |
| Warranty Deed | $98,500 | Security Title Agency | |
| Warranty Deed | $62,000 | Stewart Title & Trust |
Mortgage History
| Date | Status | Loan Amount | Loan Type |
|---|---|---|---|
| Open | $236,000 | New Conventional | |
| Closed | $4,596 | FHA | |
| Closed | $168,884 | FHA | |
| Previous Owner | $216,000 | New Conventional | |
| Previous Owner | $148,400 | Stand Alone Refi Refinance Of Original Loan | |
| Previous Owner | $106,400 | Unknown | |
| Previous Owner | $78,800 | New Conventional | |
| Previous Owner | $61,584 | FHA | |
| Closed | $19,700 | No Value Available |
Similar Homes in Phoenix, AZ
Source: Arizona Regional Multiple Listing Service (ARMLS)
MLS Number: 6857297
APN: 163-30-107
- 1718 E Glenrosa Ave
- 4201 N 18th Place
- 4416 N 18th Place
- 1822 E Roma Ave
- 4331 N 19th Place
- 1642 E Turney Ave
- 4135 N 17th St Unit 11
- 4135 N 17th St Unit 8
- 4216 N 20th St
- 4309 N 16th St Unit 2
- 1718 E Campbell Ave Unit 51
- 4105 N 20th St Unit 135
- 2025 E Campbell Ave Unit 248
- 2025 E Campbell Ave Unit 332
- 2025 E Campbell Ave Unit 265
- 2025 E Campbell Ave Unit 140
- 2025 E Campbell Ave Unit 330
- 2025 E Campbell Ave Unit 260
- 4202 N 21st St Unit 1
- 1829 E Amelia Ave
