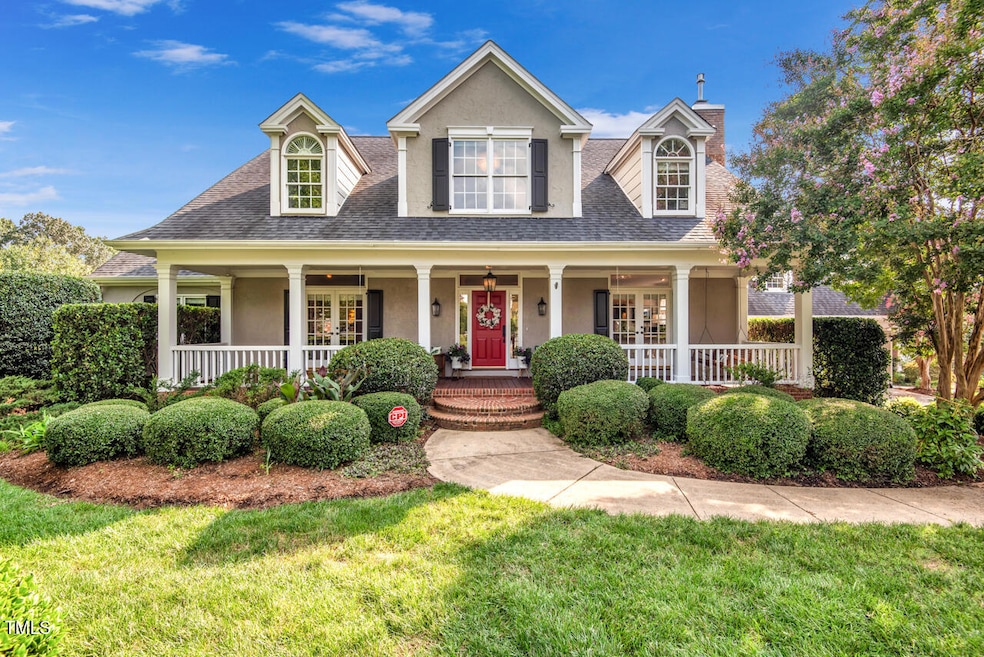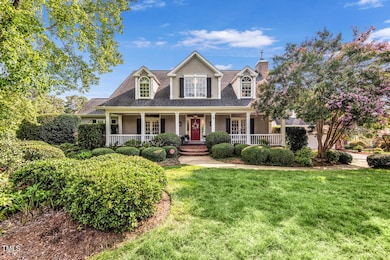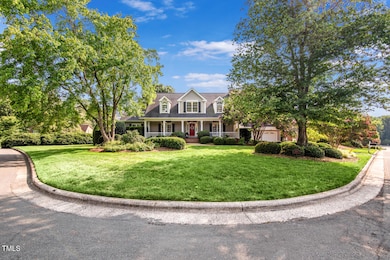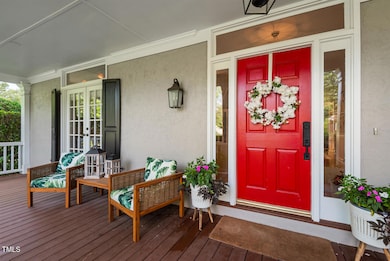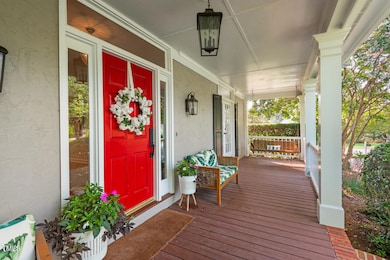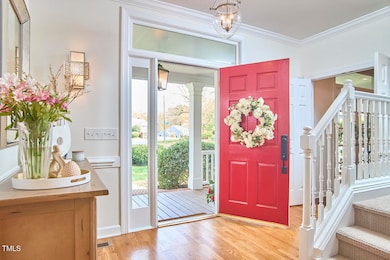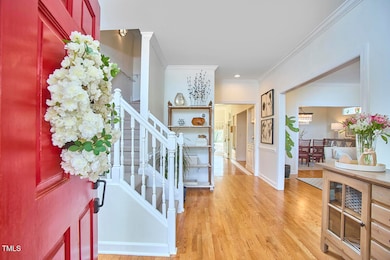
4303 Thetford Rd Durham, NC 27707
Patterson Place NeighborhoodEstimated payment $8,964/month
Highlights
- Fishing
- Deck
- Engineered Wood Flooring
- Community Lake
- Charleston Architecture
- No HOA
About This Home
ADU. Carriage House. Garage Apartment. Guest House. Whatever you want to call it, this Marydell gem has got one! Welcome to 4303 Thetford Road, where charm, elegance, and a sprinkle of magic come together in perfect harmony. Situated on a picturesque corner lot in one of South Durham's most coveted neighborhoods, this home has been meticulously renovated and reimagined by a designer's eye, blending understated luxury with just the right touch of flair.
From the moment you see it, the extraordinary landscaping and spacious front porch welcome you in. Step inside to be greeted by a foyer that feels like a hug — light fixtures twinkle overhead and the rich, site-finished oak hardwoods lead you into spaces that whisper home.
Wander a few steps further, and you'll find yourself in the heart of the home: a kitchen that's practically a work of art! Flooded with natural light from bay windows and sporting elegant finishes, high-end appliances, and a vibe that says ''I'm fabulous but I'm also practical,'' this kitchen is ready for everything from raucous dinner parties to laid back gatherings. The breakfast nook is perfect for sipping coffee and birdwatching. And let's not forget the scullery and formal dining room — together, they make meal prep and dining feel like a luxurious, yet effortlessly fun experience.
Just off the kitchen, a cozy sunroom with its own mini-split heat pump is the perfect place to curl up with a blanket and a book, or maybe just sit and let the sunshine wash over you. The formal living room — complete with a custom gas fireplace with a raised hearth — is the ultimate spot for enjoying a glass of wine (or two?) while entertaining guests. Need more? A snug den with two sets of double doors and a guest suite with an en-suite bath complete the main level, ensuring both you and your visitors feel right at home.
Venture upstairs to discover the spacious primary suite with a spa-like bathroom and custom walk-in closet that could rival any boutique — a retreat so luxurious you may never want to leave! But if you do, you'll find three more spacious bedrooms, a full bathroom, and a laundry room that's so conveniently located, you'll wonder how you ever lived without it.
Step outside, and the backyard is an entertainer's dream come true. Picture yourself lounging on the rear deck (with composite decking that's as stylish as it is durable), or enjoying your custom patio under a whimsical pergola. Firepit? Check. A backyard that's both beautiful and functional? Absolutely.
The detached oversized 2-car garage is more than just a place to park — it comes with its own electric meter and is ready to accommodate two EV chargers for eco-friendly living. Above the garage, a delightful 2-bedroom, 1-bath apartment awaits. Whether you use it for guests, a home office, or as an income-producing rental unit, the possibilities are as endless as your imagination.
And the cherry on top — two separate solar panel systems (one on the main house and one on the garage) and two recently installed, high-efficiency heat pumps are here to help you save energy and keep utility bills down year-round.
This spectacular property combines fun, function, and fabulous design. You'll be scratching your head and wondering why the sellers would ever want to leave...hurry up before they change their minds!!
Home Details
Home Type
- Single Family
Est. Annual Taxes
- $7,436
Year Built
- Built in 1988 | Remodeled
Lot Details
- 0.52 Acre Lot
- Northeast Facing Home
Parking
- 2 Car Garage
- 4 Open Parking Spaces
Home Design
- Charleston Architecture
- Architectural Shingle Roof
- Stucco
Interior Spaces
- 4,152 Sq Ft Home
- 2-Story Property
- Built-In Features
- Crown Molding
- Ceiling Fan
- Chandelier
- Electric Fireplace
- Living Room with Fireplace
- Kitchen Island
Flooring
- Engineered Wood
- Carpet
- Cork
- Tile
- Luxury Vinyl Tile
Bedrooms and Bathrooms
- 6 Bedrooms
- In-Law or Guest Suite
- Double Vanity
Attic
- Attic Floors
- Pull Down Stairs to Attic
Outdoor Features
- Deck
- Patio
- Fire Pit
- Pergola
- Rain Barrels or Cisterns
- Porch
Schools
- Murray Massenburg Elementary School
- Githens Middle School
- Jordan High School
Utilities
- Ducts Professionally Air-Sealed
- Central Air
- Heat Pump System
- Cable TV Available
Additional Features
- Solar Heating System
- Grass Field
Listing and Financial Details
- Assessor Parcel Number 0709956686
Community Details
Overview
- No Home Owners Association
- Marydell Estates Subdivision
- Community Lake
Amenities
- Community Storage Space
Recreation
- Fishing
Map
Home Values in the Area
Average Home Value in this Area
Tax History
| Year | Tax Paid | Tax Assessment Tax Assessment Total Assessment is a certain percentage of the fair market value that is determined by local assessors to be the total taxable value of land and additions on the property. | Land | Improvement |
|---|---|---|---|---|
| 2024 | $7,437 | $533,125 | $114,075 | $419,050 |
| 2023 | $6,983 | $533,125 | $114,075 | $419,050 |
| 2022 | $6,823 | $533,125 | $114,075 | $419,050 |
| 2021 | $6,791 | $533,125 | $114,075 | $419,050 |
| 2020 | $6,632 | $533,125 | $114,075 | $419,050 |
| 2019 | $6,632 | $533,125 | $114,075 | $419,050 |
| 2018 | $7,141 | $526,463 | $83,655 | $442,808 |
| 2017 | $7,089 | $526,463 | $83,655 | $442,808 |
| 2016 | $6,039 | $464,165 | $83,655 | $380,510 |
| 2015 | $5,295 | $382,521 | $85,276 | $297,245 |
| 2014 | $5,295 | $382,521 | $85,276 | $297,245 |
Property History
| Date | Event | Price | Change | Sq Ft Price |
|---|---|---|---|---|
| 04/03/2025 04/03/25 | For Sale | $1,495,000 | -- | $360 / Sq Ft |
Deed History
| Date | Type | Sale Price | Title Company |
|---|---|---|---|
| Warranty Deed | $460,000 | None Available | |
| Warranty Deed | $479,000 | None Available | |
| Warranty Deed | $320,000 | -- |
Mortgage History
| Date | Status | Loan Amount | Loan Type |
|---|---|---|---|
| Open | $368,000 | Unknown | |
| Previous Owner | $36,125 | Credit Line Revolving | |
| Previous Owner | $331,024 | Unknown | |
| Previous Owner | $329,000 | Purchase Money Mortgage | |
| Previous Owner | $100,000 | Credit Line Revolving | |
| Previous Owner | $145,000 | Unknown | |
| Previous Owner | $204,500 | Unknown | |
| Previous Owner | $75,000 | Credit Line Revolving | |
| Previous Owner | $149,000 | Unknown | |
| Previous Owner | $256,000 | Balloon | |
| Previous Owner | $179,000 | Unknown |
Similar Homes in Durham, NC
Source: Doorify MLS
MLS Number: 10086641
APN: 136357
- 8 Bryncastle Ct
- 5806 Woodberry Rd
- 9 Morgans Ridge Ln
- 3826 Regent Rd
- 3946 Nottaway Rd
- 3706 Darwin Rd
- 21 Kimberly Dr
- 3612 Darwin Rd
- 9 Kimberly Dr
- 5406 Garrett Rd
- 6506 Garrett Rd
- 3930 St Marks Rd
- 4 Kimberly Dr
- 3 Acornridge Ct
- 3415 Rugby Rd
- 4005 King Charles Rd
- 5404 Garrett Rd
- 4308 Old Chapel Hill Rd
- 3515 Meadowrun Dr
- 129 Cofield Cir
