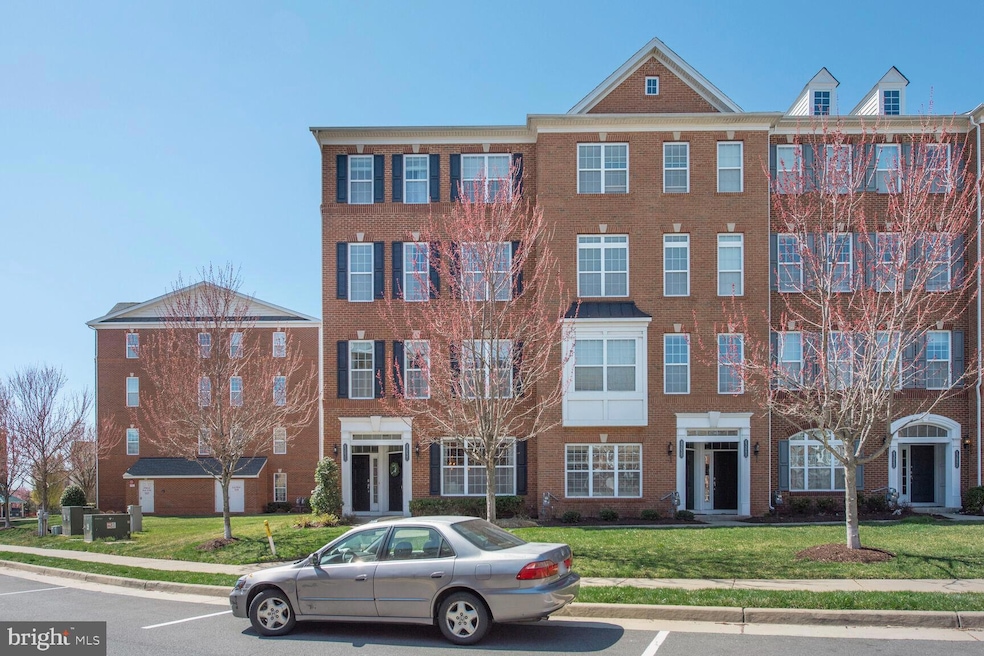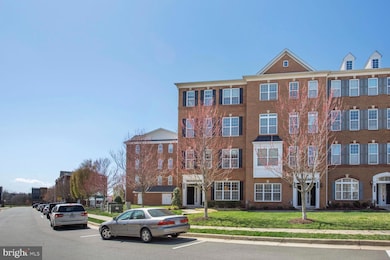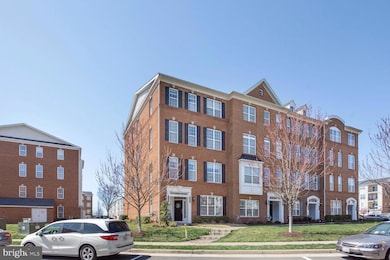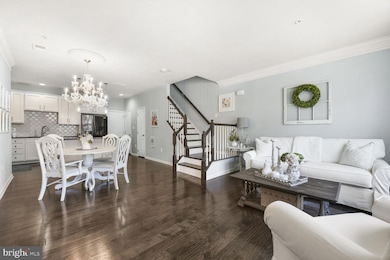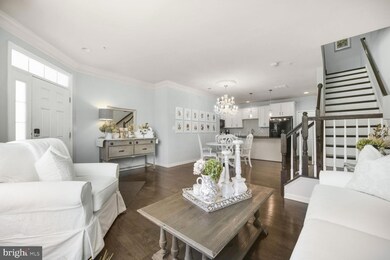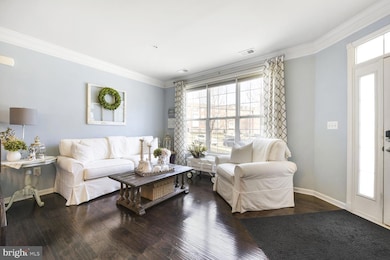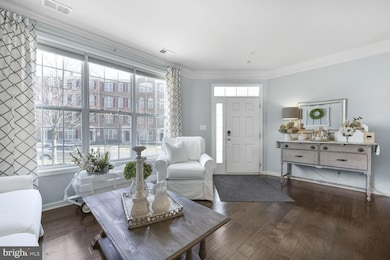
43037 Clarks Mill Terrace Ashburn, VA 20148
Estimated payment $3,794/month
Highlights
- Fitness Center
- Open Floorplan
- Wood Flooring
- Rosa Lee Carter Elementary School Rated A
- Clubhouse
- Community Pool
About This Home
This Amazing Property with its Prime location is ready to go . Don't miss this opportunity to invest in a Property / Starter Home /Executive Home with all the upgrades and conveniences of Ashburn ,and the Metro system, just moments away from your front door. The owners care and attention to detail have made this property a move in ready Gem to behold. Plenty of parking and a Garage with Town Home styling to boot. Appliances include gas cook top and Quality, upgrades. Close to Schools Shopping and the Metro. This Property truly will not last . Priced to sell and Lower than average condo fee make it a must have.Fees include use of the pool and custom exercise Facility ,as well as, meeting room for birthdays or business gatherings. Schedule your preview today. THIS HOME HAS A VA ASSUMABLE LOAN VERY LOW RATE
Open House Schedule
-
Sunday, April 27, 20251:00 to 4:00 pm4/27/2025 1:00:00 PM +00:004/27/2025 4:00:00 PM +00:00Add to Calendar
Townhouse Details
Home Type
- Townhome
Est. Annual Taxes
- $4,148
Year Built
- Built in 2013
Lot Details
- Southeast Facing Home
- Extensive Hardscape
HOA Fees
- $273 Monthly HOA Fees
Parking
- 1 Car Attached Garage
- 1 Driveway Space
- Parking Storage or Cabinetry
- On-Street Parking
Home Design
- Concrete Perimeter Foundation
- Masonry
Interior Spaces
- 1,616 Sq Ft Home
- Property has 3 Levels
- Open Floorplan
- Built-In Features
- Vinyl Clad Windows
- Double Hung Windows
- Casement Windows
- Insulated Doors
- Wood Flooring
Kitchen
- Breakfast Area or Nook
- Gas Oven or Range
- Cooktop
- Built-In Microwave
- ENERGY STAR Qualified Freezer
- Dishwasher
- Stainless Steel Appliances
- Kitchen Island
- Disposal
Bedrooms and Bathrooms
- 3 Bedrooms
Laundry
- Laundry in unit
- Electric Front Loading Dryer
- ENERGY STAR Qualified Washer
Utilities
- Heating Available
- Vented Exhaust Fan
- Programmable Thermostat
- 120/240V
- Electric Water Heater
- Public Septic
- Cable TV Available
Additional Features
- Level Entry For Accessibility
- ENERGY STAR Qualified Equipment
- Rain Gutters
Listing and Financial Details
- Assessor Parcel Number 123259782001
Community Details
Overview
- Association fees include all ground fee, common area maintenance, health club, management, pool(s), recreation facility
- Built by Toll Brothers
- Buckingham At Loudoun Valley Community
- Loudoun Subdivision
Amenities
- Clubhouse
Recreation
- Community Basketball Court
- Community Playground
- Fitness Center
- Community Pool
Pet Policy
- Pets Allowed
Map
Home Values in the Area
Average Home Value in this Area
Tax History
| Year | Tax Paid | Tax Assessment Tax Assessment Total Assessment is a certain percentage of the fair market value that is determined by local assessors to be the total taxable value of land and additions on the property. | Land | Improvement |
|---|---|---|---|---|
| 2024 | $4,148 | $479,570 | $150,000 | $329,570 |
| 2023 | $3,923 | $448,350 | $130,000 | $318,350 |
| 2022 | $3,847 | $432,190 | $130,000 | $302,190 |
| 2021 | $3,754 | $383,100 | $110,000 | $273,100 |
| 2020 | $3,731 | $360,480 | $110,000 | $250,480 |
| 2019 | $3,663 | $350,480 | $100,000 | $250,480 |
| 2018 | $3,697 | $340,780 | $100,000 | $240,780 |
| 2017 | $3,688 | $327,860 | $100,000 | $227,860 |
| 2016 | $3,688 | $322,080 | $0 | $0 |
| 2015 | $3,656 | $222,080 | $0 | $222,080 |
| 2014 | $3,520 | $204,750 | $0 | $204,750 |
Property History
| Date | Event | Price | Change | Sq Ft Price |
|---|---|---|---|---|
| 04/12/2025 04/12/25 | For Sale | $568,900 | -- | $352 / Sq Ft |
Mortgage History
| Date | Status | Loan Amount | Loan Type |
|---|---|---|---|
| Closed | $273,400 | VA |
Similar Homes in Ashburn, VA
Source: Bright MLS
MLS Number: VALO2092698
APN: 123-25-9782-001
- 23478 Bluemont Chapel Terrace
- 23544 Buckland Farm Terrace
- 23495 Aldie Manor Terrace
- 23479 Aldie Manor Terrace
- 43205 Thoroughfare Gap Terrace
- 43174 Wealdstone Terrace
- 23671 Hardesty Terrace
- 23673 Hardesty Terrace
- 43080 Greeley Square
- 43078 Greeley Square
- 23676 Hardesty Terrace
- 43009 Southview Manor Dr
- 42912 Littlehales Terrace
- 23266 Southdown Manor Terrace Unit 102
- 23606 Havelock Walk Terrace
- 23275 Milltown Knoll Square Unit 105
- 23257 Southdown Manor Terrace Unit 117
- 23669 Golden Embers Square Unit 302
- 42862 Edgegrove Heights Terrace
- 43260 Mitcham Square
