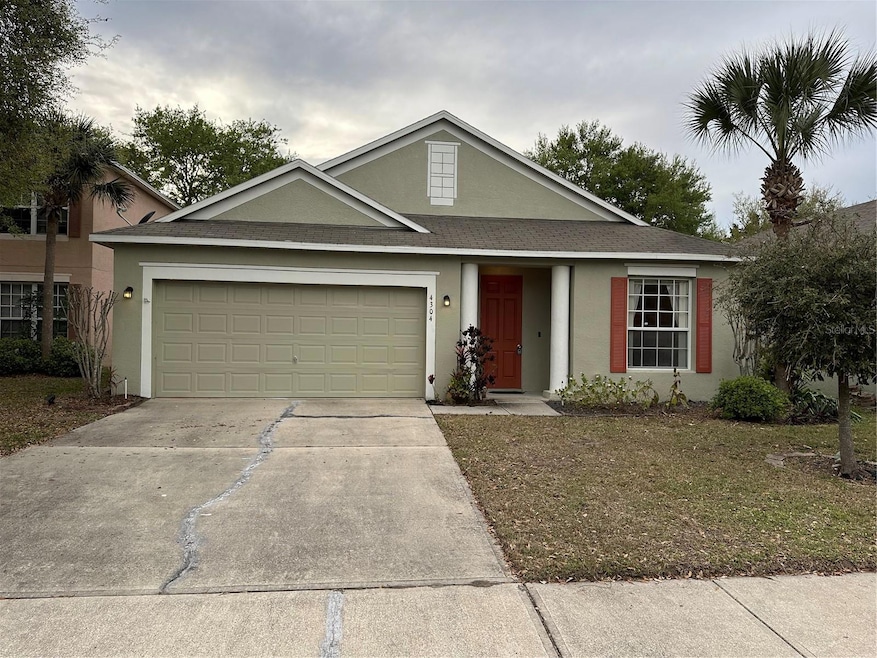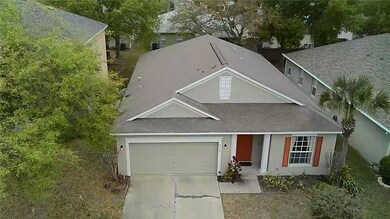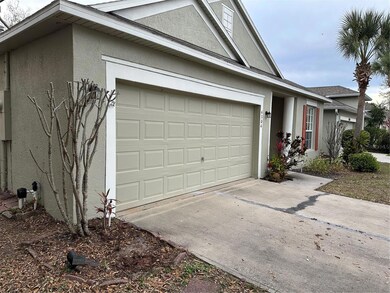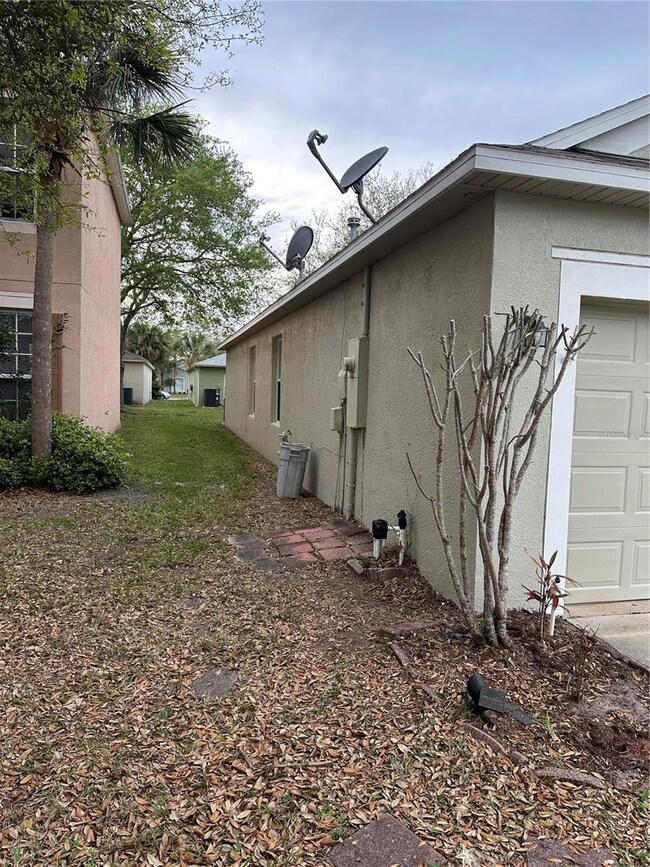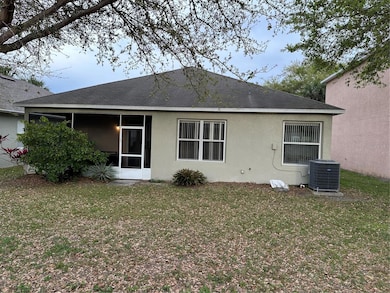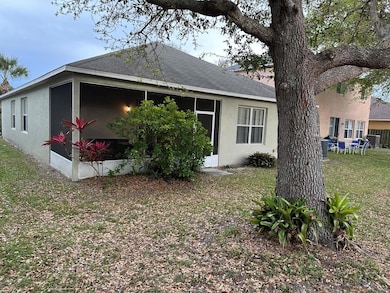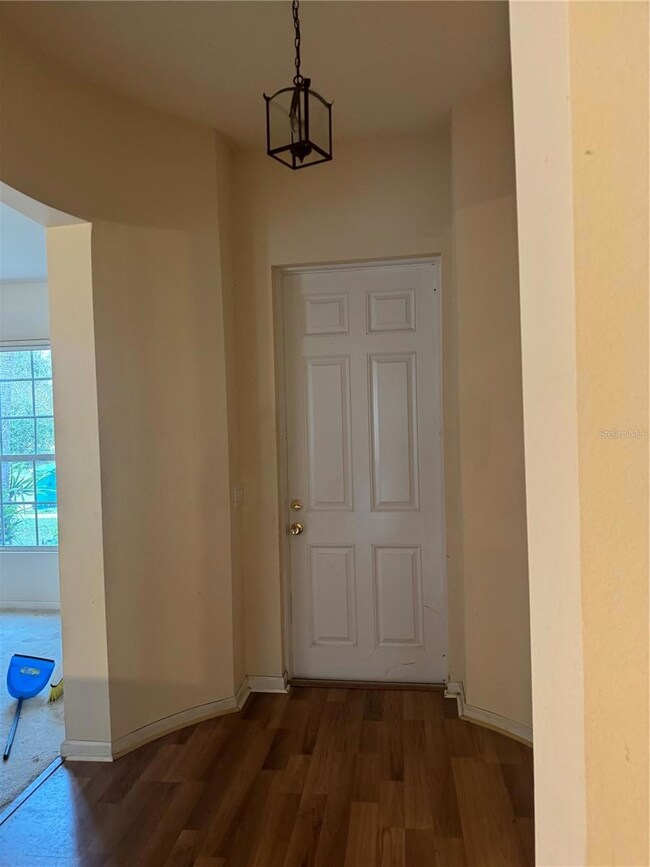
4304 Canby Dr Melbourne, FL 32901
Estimated payment $1,994/month
Highlights
- Solid Surface Countertops
- Walk-In Pantry
- 2 Car Attached Garage
- Den
- Cooking Island
- Eat-In Kitchen
About This Home
Under contract-accepting backup offers. Discover this promising investment opportunity in the coveted Eagle Lake community, perfectly suited for buyers ready to add their personal touch. This three-bedroom, two-bathroom home offers excellent renovation potential while featuring several recent upgrades. Within the past two years, the property has received thoughtful improvements including a serviced air conditioning system, new water heater, and a fresh exterior paint job. The kitchen shines with modern lighting fixtures and a newly installed dishwasher, while updated bathroom faucets add contemporary appeal. A relaxing spa tub provides a touch of luxury, and the screened rear lanai creates an ideal setting for outdoor living. The home's layout features laminate flooring throughout much of the space, though new carpet installation would enhance comfort in select areas. Additionally, the front room can easily serve as a home office, perfect for remote workdays. While this fixer-upper presents some projects, including potential roof replacement, it holds tremendous potential for the right buyer. Whether you're an investor seeking your next project or a homeowner ready to create your dream space, this property offers a solid foundation for transformation. If this is "NOT ON MY MLS", please just reach out to listing agent below for disclosures and MLS info sheet. No assignable contracts accepted.
Home Details
Home Type
- Single Family
Est. Annual Taxes
- $4,889
Year Built
- Built in 2005
Lot Details
- 5,663 Sq Ft Lot
- East Facing Home
- Property is zoned PUD
HOA Fees
- $24 Monthly HOA Fees
Parking
- 2 Car Attached Garage
Home Design
- Slab Foundation
- Shingle Roof
- Concrete Siding
- Stucco
Interior Spaces
- 1,706 Sq Ft Home
- 1-Story Property
- Ceiling Fan
- Living Room
- Den
Kitchen
- Eat-In Kitchen
- Walk-In Pantry
- Microwave
- Dishwasher
- Cooking Island
- Solid Surface Countertops
- Solid Wood Cabinet
Flooring
- Carpet
- Laminate
Bedrooms and Bathrooms
- 3 Bedrooms
- Closet Cabinetry
- Walk-In Closet
- 2 Full Bathrooms
Outdoor Features
- Private Mailbox
Utilities
- Central Air
- Heating Available
- Thermostat
- Electric Water Heater
Listing and Financial Details
- Visit Down Payment Resource Website
- Legal Lot and Block 58 / *
- Assessor Parcel Number 28 3715-82-*-58
Community Details
Overview
- Eagle Lake East HOA Inc. Association, Phone Number (321) 733-3382
- Visit Association Website
- Eagle Lake East Ph 2 Subdivision
Amenities
- Laundry Facilities
Map
Home Values in the Area
Average Home Value in this Area
Tax History
| Year | Tax Paid | Tax Assessment Tax Assessment Total Assessment is a certain percentage of the fair market value that is determined by local assessors to be the total taxable value of land and additions on the property. | Land | Improvement |
|---|---|---|---|---|
| 2023 | $2,111 | $160,480 | $0 | $0 |
| 2022 | $2,054 | $155,810 | $0 | $0 |
| 2021 | $2,072 | $151,280 | $0 | $0 |
| 2020 | $2,047 | $149,200 | $0 | $0 |
| 2019 | $2,057 | $145,850 | $0 | $0 |
| 2018 | $2,048 | $143,140 | $0 | $0 |
| 2017 | $2,047 | $140,200 | $15,000 | $125,200 |
| 2016 | $2,340 | $129,310 | $7,500 | $121,810 |
| 2015 | $2,204 | $87,570 | $7,500 | $80,070 |
| 2014 | $1,987 | $79,610 | $5,000 | $74,610 |
Property History
| Date | Event | Price | Change | Sq Ft Price |
|---|---|---|---|---|
| 04/01/2025 04/01/25 | Pending | -- | -- | -- |
| 03/13/2025 03/13/25 | Price Changed | $279,999 | -3.4% | $164 / Sq Ft |
| 03/12/2025 03/12/25 | Price Changed | $289,999 | -1.7% | $170 / Sq Ft |
| 03/11/2025 03/11/25 | Price Changed | $294,999 | -1.7% | $173 / Sq Ft |
| 03/05/2025 03/05/25 | For Sale | $299,999 | -- | $176 / Sq Ft |
Deed History
| Date | Type | Sale Price | Title Company |
|---|---|---|---|
| Warranty Deed | $160,000 | Title Security And Escrow Of | |
| Warranty Deed | $192,300 | B D R Title | |
| Warranty Deed | $68,700 | B D R Title |
Mortgage History
| Date | Status | Loan Amount | Loan Type |
|---|---|---|---|
| Open | $164,918 | No Value Available | |
| Previous Owner | $173,011 | No Value Available |
Similar Homes in the area
Source: Stellar MLS
MLS Number: TB8356747
APN: 28-37-15-82-00000.0-0058.00
- 4304 Canby Dr
- 780 Benton Dr
- 3837 Mount Carmel Ln
- 499 Benton Dr
- 3666 Mount Carmel Ln
- 3526 Mount Carmel Ln
- 4133 Collinwood Dr
- 4216 Kaileen Cir NE Unit 3
- 3781 Largo Dr
- 570 Benton Dr
- 775 Russo Dr
- 1915 Kaileen Cir NE
- 1911 Kaileen Cir NE
- 3311 Kaileen Cir NE
- 1915 Patty Cir NE
- 2513 Kaileen Cir NE
- 3018 Kaileen Cir NE
- 423 Earl Ave
- 1809 Mango St NE
- 1717 Erin Ct NE
