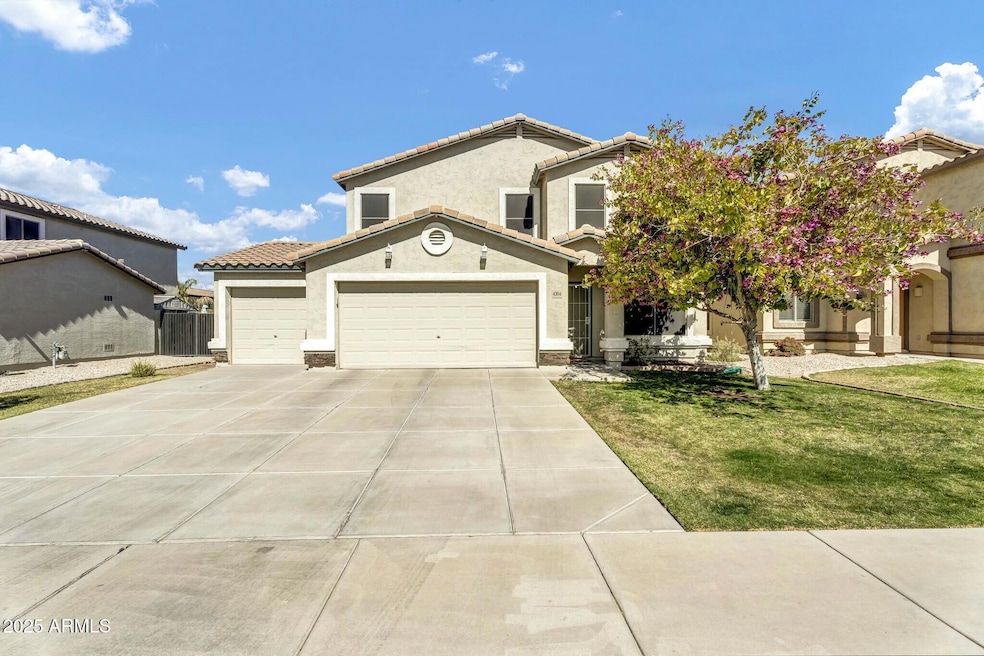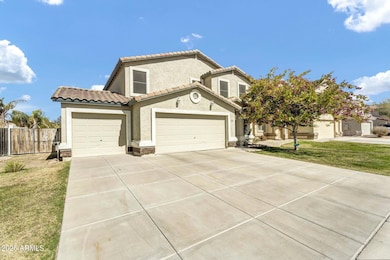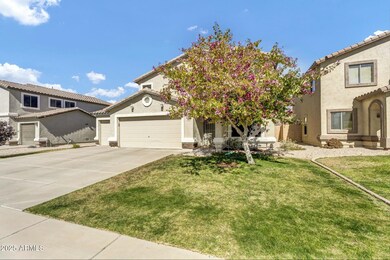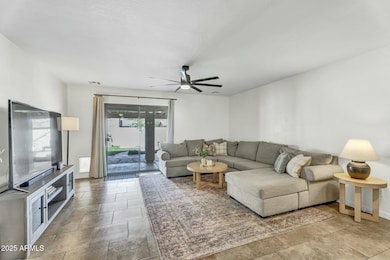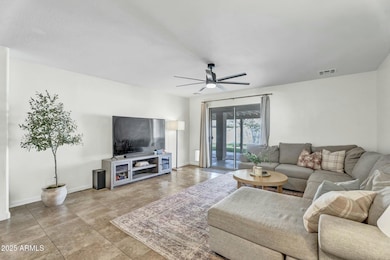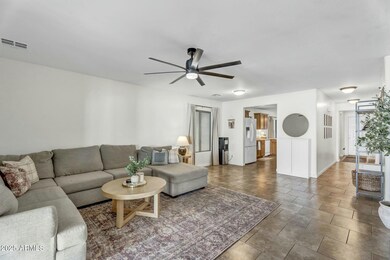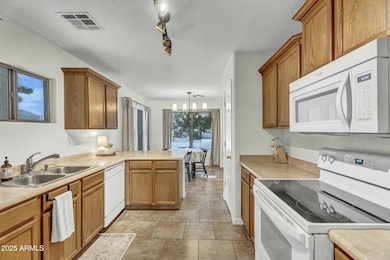
4304 E Whitehall Dr San Tan Valley, AZ 85140
Estimated payment $2,518/month
Highlights
- RV Gated
- Santa Barbara Architecture
- Cooling Available
- Main Floor Primary Bedroom
- Eat-In Kitchen
- Community Playground
About This Home
This beautifully updated two-story home has been freshly repainted inside and out, creating a pristine, move-in ready space. As you arrive, you'll be greeted by an impressive 3-car garage and a meticulously landscaped front yard, highlighted by a stunning Hong Kong Orchid Tree that dazzles with vibrant blooms every Fall. Step inside to a bright, welcoming interior, featuring an eat-in kitchen that flows effortlessly into the spacious living room—ideal for both relaxing and entertaining. Beyond the living area, a large covered patio and beautifully designed backyard await, offering the perfect setting for outdoor enjoyment. The main floor includes a generous master suite, providing a private retreat, along with a convenient half bath for guests. Upstairs, you'll find three oversized bedrooms, a full bathroom, a versatile loft space, and a laundry area for added convenience.
Not only does this home offer incredible living space, but its prime location is just as impressive! Situated close to the area's exciting new restaurants and shopping, including Target coming soon, you'll have everything you need right at your doorstep. Plus, the community is filled with numerous parks and scenic trails, perfect for outdoor activities and enjoying nature. This home truly offers the best of both comfort and convenience.
Home Details
Home Type
- Single Family
Est. Annual Taxes
- $1,558
Year Built
- Built in 2005
Lot Details
- 6,901 Sq Ft Lot
- Block Wall Fence
- Grass Covered Lot
HOA Fees
- $72 Monthly HOA Fees
Parking
- 3 Car Garage
- RV Gated
Home Design
- Santa Barbara Architecture
- Wood Frame Construction
- Tile Roof
- Stucco
Interior Spaces
- 2,696 Sq Ft Home
- 2-Story Property
Kitchen
- Eat-In Kitchen
- Built-In Microwave
Flooring
- Carpet
- Tile
Bedrooms and Bathrooms
- 4 Bedrooms
- Primary Bedroom on Main
- Primary Bathroom is a Full Bathroom
- 2.5 Bathrooms
Schools
- Kathryn Sue Simonton Elementary
- Combs High School
Utilities
- Cooling Available
- Heating System Uses Natural Gas
Listing and Financial Details
- Tax Lot 50
- Assessor Parcel Number 109-30-346
Community Details
Overview
- Association fees include ground maintenance
- Aam Association, Phone Number (602) 957-9191
- Built by VANTAGE HOMES OF ARIZONA
- Castlegate Parcel 5 Subdivision
Recreation
- Community Playground
- Bike Trail
Map
Home Values in the Area
Average Home Value in this Area
Tax History
| Year | Tax Paid | Tax Assessment Tax Assessment Total Assessment is a certain percentage of the fair market value that is determined by local assessors to be the total taxable value of land and additions on the property. | Land | Improvement |
|---|---|---|---|---|
| 2025 | $1,558 | $37,856 | -- | -- |
| 2024 | $1,563 | $42,862 | -- | -- |
| 2023 | $1,566 | $35,408 | $6,210 | $29,198 |
| 2022 | $1,563 | $24,246 | $4,140 | $20,106 |
| 2021 | $1,608 | $22,050 | $0 | $0 |
| 2020 | $1,596 | $21,940 | $0 | $0 |
| 2019 | $1,559 | $19,857 | $0 | $0 |
| 2018 | $1,483 | $17,144 | $0 | $0 |
| 2017 | $1,444 | $16,598 | $0 | $0 |
| 2016 | $1,274 | $15,012 | $1,800 | $13,212 |
| 2014 | $1,502 | $11,245 | $1,000 | $10,245 |
Property History
| Date | Event | Price | Change | Sq Ft Price |
|---|---|---|---|---|
| 04/08/2025 04/08/25 | Pending | -- | -- | -- |
| 03/24/2025 03/24/25 | For Sale | $415,000 | 0.0% | $154 / Sq Ft |
| 03/07/2025 03/07/25 | Pending | -- | -- | -- |
| 02/28/2025 02/28/25 | For Sale | $415,000 | +4.0% | $154 / Sq Ft |
| 01/05/2023 01/05/23 | Sold | $399,000 | 0.0% | $148 / Sq Ft |
| 12/01/2022 12/01/22 | Price Changed | $399,000 | -3.9% | $148 / Sq Ft |
| 11/19/2022 11/19/22 | Price Changed | $415,000 | -2.4% | $154 / Sq Ft |
| 10/23/2022 10/23/22 | Price Changed | $425,000 | -2.7% | $158 / Sq Ft |
| 10/08/2022 10/08/22 | Price Changed | $437,000 | -2.2% | $162 / Sq Ft |
| 09/27/2022 09/27/22 | Price Changed | $447,000 | -0.4% | $166 / Sq Ft |
| 08/17/2022 08/17/22 | For Sale | $449,000 | +150.8% | $167 / Sq Ft |
| 11/03/2015 11/03/15 | Sold | $179,000 | -1.9% | $65 / Sq Ft |
| 10/23/2015 10/23/15 | Price Changed | $182,500 | 0.0% | $66 / Sq Ft |
| 09/17/2015 09/17/15 | Pending | -- | -- | -- |
| 09/01/2015 09/01/15 | For Sale | $182,500 | +2.0% | $66 / Sq Ft |
| 09/01/2015 09/01/15 | Off Market | $179,000 | -- | -- |
| 06/19/2015 06/19/15 | Price Changed | $182,500 | -1.4% | $66 / Sq Ft |
| 05/14/2015 05/14/15 | For Sale | $185,000 | -- | $67 / Sq Ft |
Deed History
| Date | Type | Sale Price | Title Company |
|---|---|---|---|
| Warranty Deed | $399,000 | 100 Title Agency Llc | |
| Warranty Deed | $179,000 | Empire West Title Agency | |
| Special Warranty Deed | $160,000 | Security Title Agency | |
| Trustee Deed | $147,000 | Security Title Agency | |
| Warranty Deed | $310,000 | Fidelity National Title Agen | |
| Interfamily Deed Transfer | -- | Chicago Title Insurance Co | |
| Warranty Deed | $268,000 | Chicago Title Insurance Co | |
| Special Warranty Deed | $201,578 | Fidelity National Title |
Mortgage History
| Date | Status | Loan Amount | Loan Type |
|---|---|---|---|
| Open | $391,773 | FHA | |
| Previous Owner | $90,557 | FHA | |
| Previous Owner | $157,528 | FHA | |
| Previous Owner | $248,000 | New Conventional | |
| Previous Owner | $241,200 | Fannie Mae Freddie Mac | |
| Previous Owner | $191,499 | New Conventional | |
| Closed | $62,000 | No Value Available |
Similar Homes in the area
Source: Arizona Regional Multiple Listing Service (ARMLS)
MLS Number: 6827838
APN: 109-30-346
- 4322 E Whitehall Dr
- 4213 E Shapinsay Dr
- 4473 E Whitehall Dr
- 40161 N Westray Way
- 4110 E Brighton Way
- 4407 E Meadow Ln W
- 4149 E Brighton Way
- 40161 N Scott Way
- 40144 N Lerwick Dr
- 4494 E Brae Voe Way
- 3756 E Camden Ave
- 4030 E Meadow Creek Way
- 4872 E Sandwick Dr
- 4873 E Magnus Dr
- 4945 E Shapinsay Dr
- 3885 E Lambeth Place
- 3663 E Camden Ave
- 3700 E Sandwick Dr
- 4715 E Meadow Land Dr
- 4933 E Meadow Mist Ln
