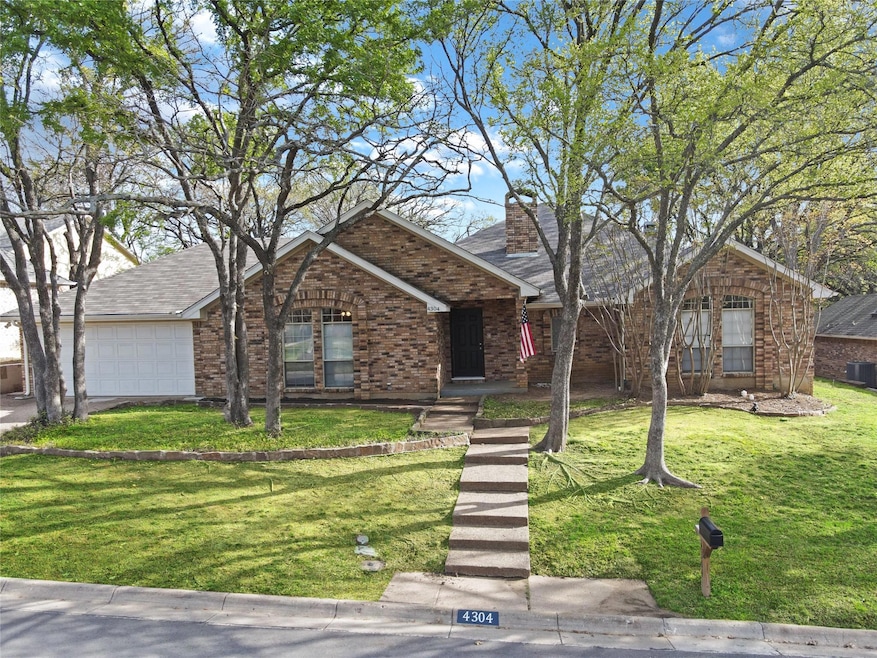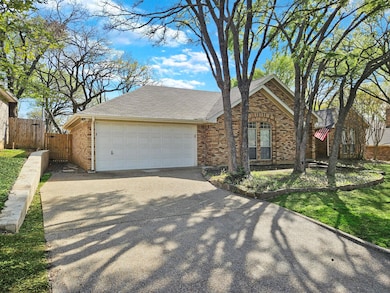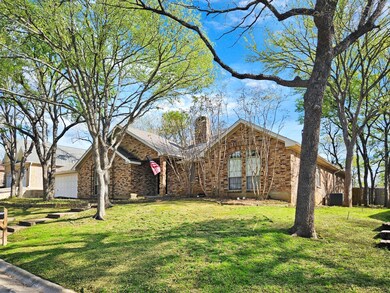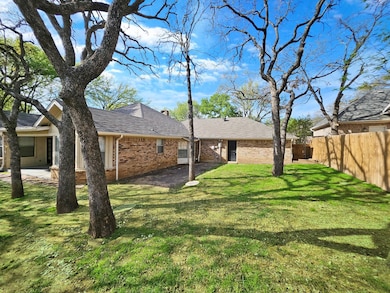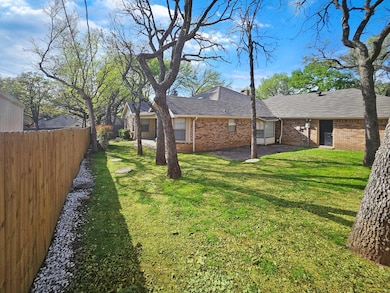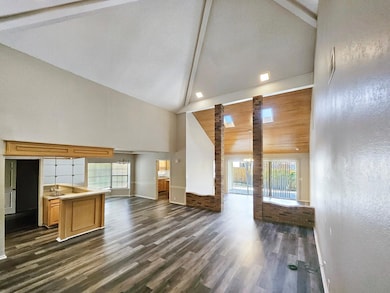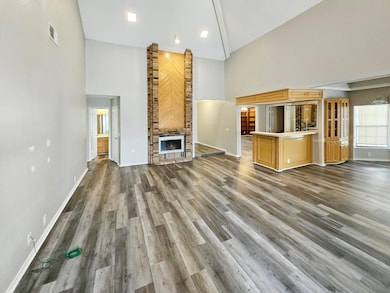
4304 Hidden Creek Dr Arlington, TX 76016
Tate Springs NeighborhoodEstimated payment $2,429/month
Highlights
- Ranch Style House
- Cathedral Ceiling
- Enclosed Parking
- Young J High School Rated A-
- 2 Fireplaces
- 2-Car Garage with two garage doors
About This Home
Come check out this trendy home with many upgrades that is ready to move in! Walk into the home and see the high cathedral ceilings, open living area, wet bar, tall fireplace, and updated flooring. Prior garage has been converted to living space and can be used as a gameroom, office, or family room. The kitchen has stainless steel appliances, plenty of cabinet spaces, a kitchen island, and a breakfast area. The living room comes completely equipped with a wet-bar, sitting area, and dining area. The floorplan features a split bedroom design with a back covered patio and large side yard. Conveniently located next to parks, schools, shopping, and commerce makes this home ideal for somebody who does not like to drive a lot. Home is sold as-is, where-is with all faults, both known and unknown.
Home Details
Home Type
- Single Family
Est. Annual Taxes
- $7,759
Year Built
- Built in 1984
Lot Details
- 8,930 Sq Ft Lot
Parking
- 2-Car Garage with two garage doors
- Enclosed Parking
- Inside Entrance
- Parking Accessed On Kitchen Level
- Front Facing Garage
- Garage Door Opener
- Driveway
Home Design
- Ranch Style House
- Traditional Architecture
- Brick Exterior Construction
- Siding
Interior Spaces
- 2,592 Sq Ft Home
- Wet Bar
- Cathedral Ceiling
- Ceiling Fan
- Decorative Lighting
- 2 Fireplaces
- Wood Burning Fireplace
Kitchen
- Eat-In Kitchen
- Electric Oven
- Electric Cooktop
- Microwave
- Dishwasher
- Kitchen Island
- Disposal
Bedrooms and Bathrooms
- 3 Bedrooms
- Walk-In Closet
- 2 Full Bathrooms
Schools
- Little Elementary School
- Young Middle School
- Martin High School
Utilities
- Central Heating and Cooling System
- Electric Water Heater
- High Speed Internet
- Cable TV Available
Community Details
- Hidden Creek Estates Subdivision
Listing and Financial Details
- Legal Lot and Block 3 / 5
- Assessor Parcel Number 05060532
- $8,832 per year unexempt tax
Map
Home Values in the Area
Average Home Value in this Area
Tax History
| Year | Tax Paid | Tax Assessment Tax Assessment Total Assessment is a certain percentage of the fair market value that is determined by local assessors to be the total taxable value of land and additions on the property. | Land | Improvement |
|---|---|---|---|---|
| 2024 | $7,759 | $411,329 | $75,000 | $336,329 |
| 2023 | $8,832 | $400,254 | $70,000 | $330,254 |
| 2022 | $6,850 | $275,439 | $70,000 | $205,439 |
| 2021 | $7,358 | $283,210 | $65,000 | $218,210 |
| 2020 | $7,112 | $283,210 | $65,000 | $218,210 |
| 2019 | $7,358 | $283,210 | $65,000 | $218,210 |
| 2018 | $7,140 | $274,832 | $30,000 | $244,832 |
| 2017 | $7,053 | $265,000 | $30,000 | $235,000 |
| 2016 | $6,289 | $236,302 | $30,000 | $206,302 |
| 2015 | $4,787 | $231,790 | $30,000 | $201,790 |
| 2014 | $4,787 | $181,500 | $25,000 | $156,500 |
Property History
| Date | Event | Price | Change | Sq Ft Price |
|---|---|---|---|---|
| 04/25/2025 04/25/25 | Pending | -- | -- | -- |
| 04/08/2025 04/08/25 | Price Changed | $319,900 | -3.0% | $123 / Sq Ft |
| 03/17/2025 03/17/25 | For Sale | $329,900 | 0.0% | $127 / Sq Ft |
| 03/08/2025 03/08/25 | Pending | -- | -- | -- |
| 02/25/2025 02/25/25 | Price Changed | $329,900 | -2.9% | $127 / Sq Ft |
| 01/17/2025 01/17/25 | For Sale | $339,900 | 0.0% | $131 / Sq Ft |
| 01/10/2025 01/10/25 | Pending | -- | -- | -- |
| 01/07/2025 01/07/25 | Price Changed | $339,900 | -2.9% | $131 / Sq Ft |
| 11/25/2024 11/25/24 | Price Changed | $349,900 | -2.8% | $135 / Sq Ft |
| 10/01/2024 10/01/24 | Price Changed | $359,900 | -2.7% | $139 / Sq Ft |
| 08/20/2024 08/20/24 | Price Changed | $369,900 | -3.9% | $143 / Sq Ft |
| 06/26/2024 06/26/24 | Price Changed | $384,900 | -2.5% | $148 / Sq Ft |
| 05/06/2024 05/06/24 | Price Changed | $394,900 | -1.3% | $152 / Sq Ft |
| 04/04/2024 04/04/24 | For Sale | $399,900 | -- | $154 / Sq Ft |
Deed History
| Date | Type | Sale Price | Title Company |
|---|---|---|---|
| Interfamily Deed Transfer | -- | Servicelink | |
| Special Warranty Deed | -- | None Available | |
| Special Warranty Deed | -- | Servicelink | |
| Trustee Deed | $146,080 | None Available | |
| Vendors Lien | -- | Rtt | |
| Vendors Lien | -- | Fnt | |
| Vendors Lien | -- | Allegiance Title Co | |
| Interfamily Deed Transfer | -- | Blue Star Title Inc | |
| Vendors Lien | -- | Blue Star Title Inc | |
| Warranty Deed | -- | Alamo Title Company | |
| Warranty Deed | -- | Alamo Title Company |
Mortgage History
| Date | Status | Loan Amount | Loan Type |
|---|---|---|---|
| Open | $67,000 | New Conventional | |
| Previous Owner | $171,538 | FHA | |
| Previous Owner | $143,500 | New Conventional | |
| Previous Owner | $141,250 | Purchase Money Mortgage | |
| Previous Owner | $26,490 | Stand Alone Second | |
| Previous Owner | $148,325 | Purchase Money Mortgage | |
| Previous Owner | $17,450 | Unknown | |
| Previous Owner | $26,000 | Credit Line Revolving | |
| Previous Owner | $74,706 | Construction | |
| Previous Owner | $74,000 | No Value Available |
Similar Homes in Arlington, TX
Source: North Texas Real Estate Information Systems (NTREIS)
MLS Number: 20578409
APN: 05060532
- 3108 W Pleasant Ridge Rd
- 4504 Fox Hollow Ct
- 4111 Timber Trail Dr
- 4204 Oak Springs Dr
- 4212 Old Dominion Dr
- 4215 Murwick Dr
- 4311 Oldfield Dr
- 4411 Oldfield Dr
- 4411 Willow Bend Dr
- 4414 Willow Bend Dr
- 3812 Danbury Dr
- 4027 Cross Bend Dr
- 3901 Woodside Dr
- 4100 Autumn Ridge Ct
- 3902 Glen Knoll Ct
- 4601 Branchview Dr
- 3709 French Wood Dr
- 5208 Oak Gate Ct
- 3709 Bordeaux Ct
- 3714 Danbury Dr
