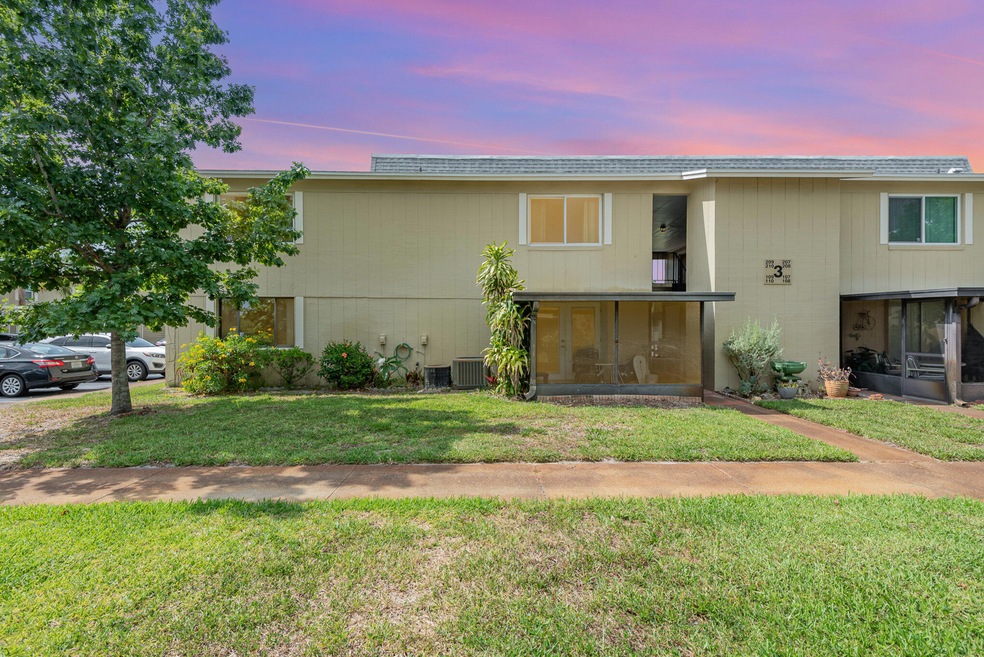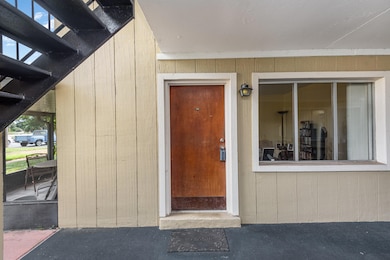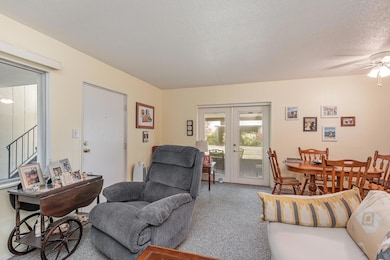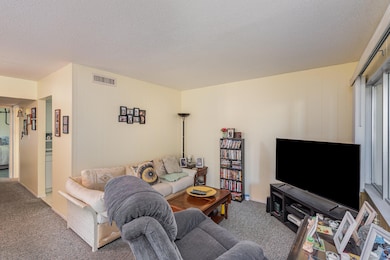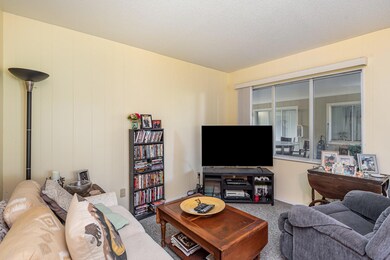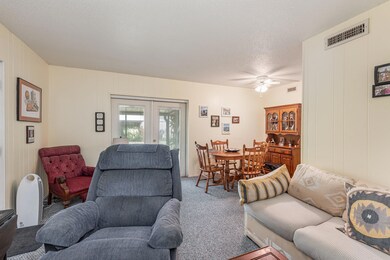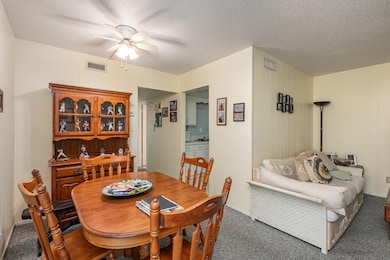
4304 London Town Rd Unit B109 Titusville, FL 32796
Estimated payment $1,181/month
Highlights
- Corner Lot
- Courtyard
- Central Heating and Cooling System
- Screened Porch
- Resident Manager or Management On Site
- Ceiling Fan
About This Home
Welcome to this one-bedroom condo located in a solid concrete building, offering both durability and peace of mind. This well-maintained unit features a cozy screened porch, perfect for enjoying your morning coffee or unwinding in the evening without any pesky bugs.
Conveniently situated near I-95, this condo provides easy access for commuting or exploring the surrounding areas. You'll love the proximity to Titus Landing Mall, where shopping, dining, and entertainment options abound. Additionally, for those who are space enthusiasts or work in the aerospace industry, the condo's closeness to the Space Center is a significant perk.
The Homeowners Association (HOA) ensures that the community remains well-kept and includes maintenance of the building and common areas, allowing you to enjoy a hassle-free lifestyle. Experience comfort, convenience, and a touch of serenity in this delightful one-bedroom condo. Don't miss the opportunity to make it your own!
Home Details
Home Type
- Single Family
Est. Annual Taxes
- $1,344
Year Built
- Built in 1971
Lot Details
- 3,049 Sq Ft Lot
- West Facing Home
- Corner Lot
HOA Fees
- $177 Monthly HOA Fees
Parking
- Unassigned Parking
Home Design
- Shingle Roof
- Concrete Siding
- Asphalt
- Stucco
Interior Spaces
- 702 Sq Ft Home
- 1-Story Property
- Ceiling Fan
- Screened Porch
- Electric Oven
Flooring
- Carpet
- Vinyl
Bedrooms and Bathrooms
- 1 Bedroom
- 1 Full Bathroom
Outdoor Features
- Courtyard
Schools
- MIMS Elementary School
- Madison Middle School
- Astronaut High School
Utilities
- Central Heating and Cooling System
- Cable TV Available
Listing and Financial Details
- Assessor Parcel Number 21-34-24-00-00024.6-0000.00
Community Details
Overview
- Association fees include cable TV, insurance, internet, ground maintenance, maintenance structure, pest control, sewer, trash, water
- Nottingham Manor Condos Association
- Maintained Community
Additional Features
- Laundry Facilities
- Resident Manager or Management On Site
Map
Home Values in the Area
Average Home Value in this Area
Tax History
| Year | Tax Paid | Tax Assessment Tax Assessment Total Assessment is a certain percentage of the fair market value that is determined by local assessors to be the total taxable value of land and additions on the property. | Land | Improvement |
|---|---|---|---|---|
| 2023 | $1,344 | $91,340 | $0 | $0 |
| 2022 | $1,196 | $82,760 | $0 | $0 |
| 2021 | $1,045 | $52,820 | $0 | $52,820 |
| 2020 | $955 | $46,550 | $0 | $46,550 |
| 2019 | $872 | $41,750 | $0 | $41,750 |
| 2018 | $851 | $41,130 | $0 | $41,130 |
| 2017 | $839 | $41,140 | $0 | $41,140 |
| 2016 | $747 | $28,830 | $0 | $0 |
| 2015 | $716 | $26,370 | $0 | $0 |
| 2014 | $724 | $26,370 | $0 | $0 |
Property History
| Date | Event | Price | Change | Sq Ft Price |
|---|---|---|---|---|
| 09/27/2024 09/27/24 | Price Changed | $159,850 | -6.0% | $228 / Sq Ft |
| 06/18/2024 06/18/24 | Price Changed | $170,000 | -5.5% | $242 / Sq Ft |
| 05/28/2024 05/28/24 | Price Changed | $179,900 | +5.8% | $256 / Sq Ft |
| 05/28/2024 05/28/24 | For Sale | $170,000 | -- | $242 / Sq Ft |
Deed History
| Date | Type | Sale Price | Title Company |
|---|---|---|---|
| Warranty Deed | $75,000 | -- | |
| Warranty Deed | $32,000 | -- | |
| Warranty Deed | $19,100 | -- | |
| Quit Claim Deed | -- | -- | |
| Warranty Deed | $24,000 | -- |
Mortgage History
| Date | Status | Loan Amount | Loan Type |
|---|---|---|---|
| Open | $60,000 | No Value Available | |
| Previous Owner | $16,545 | No Value Available | |
| Previous Owner | $24,000 | No Value Available |
Similar Homes in Titusville, FL
Source: Space Coast MLS (Space Coast Association of REALTORS®)
MLS Number: 1015109
APN: 21-34-24-00-00024.6-0000.00
- 4304 London Town Rd Unit C220
- 4304 London Town Rd Unit B105
- 2139 Trieste Dr
- 4240 Longbow Dr
- 4415 London Town Rd
- 4440 Sherwood Forest Dr
- 2197 Kings Cross St
- 2121 Rudge Dr
- 2172 Kings Cross St
- 2144 Kings Cross St
- 4505 London Town Rd
- 4580 Sugarberry Ln
- 1907 N Carpenter Rd
- 2002 King Richard Dr
- 1861 Friars Ct
- 4805 Squires Dr
- 0000 Hammock Trail
- 4498 Bowstring Ct
- 4220 Robins Hill Ct
- 4230 Pondapple Dr
