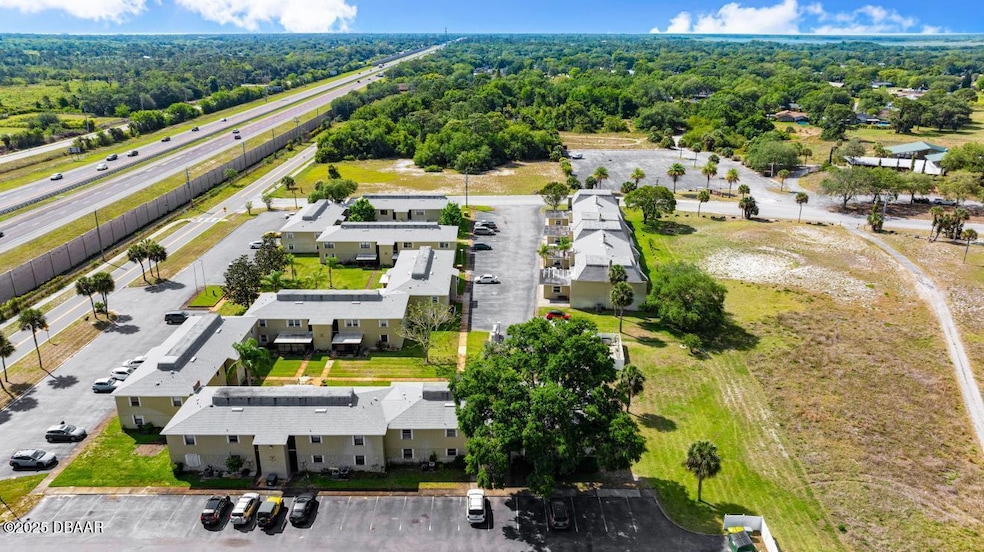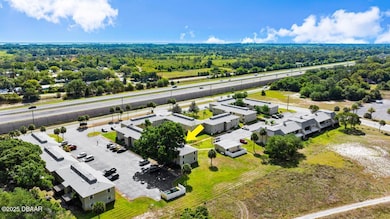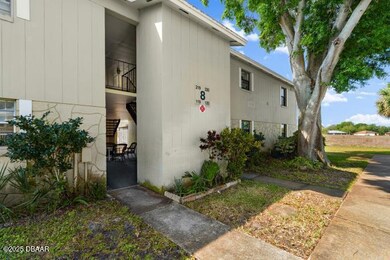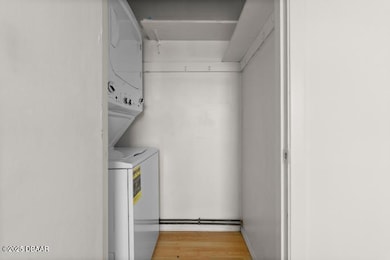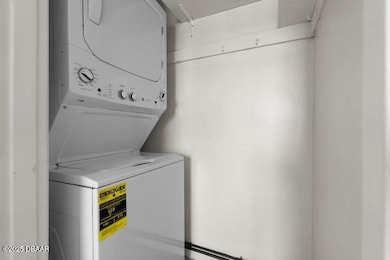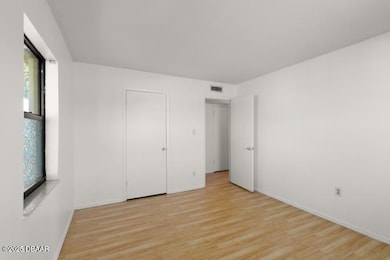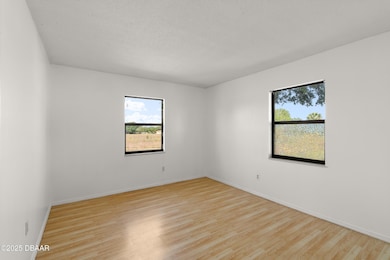
4304 London Town Rd Unit C220 Titusville, FL 32796
Estimated payment $1,289/month
Highlights
- Central Heating and Cooling System
- Dogs and Cats Allowed
- Stacked Washer and Dryer
About This Home
Welcome to your perfect Space Coast launch pad! This freshly painted 2-bedroom, 2-bathroom condo in Titusville offers 1,056 square feet of bright, breezy living—and yes, you can literally watch rocket launches from your window. Just minutes from the beach and with schools conveniently located right down the road, it's an ideal spot for families, first-time buyers, or professionals at the Kennedy Space Center. Inside, the smart layout offers comfort and functionality, while the community takes care of the rest—HOA fees cover water, trash, pest control, cable, and even internet, so you can spend more time enjoying the Florida lifestyle and less time managing utilities. Whether you're catching a launch, heading to the beach, or simply enjoying your space, this condo is ready to welcome you home.
Property Details
Home Type
- Condominium
Est. Annual Taxes
- $1,669
Year Built
- Built in 1971
HOA Fees
- $259 Monthly HOA Fees
Home Design
- Block Foundation
Interior Spaces
- 1,056 Sq Ft Home
- 1-Story Property
- Stacked Washer and Dryer
Kitchen
- Electric Range
- Dishwasher
- Disposal
Bedrooms and Bathrooms
- 2 Bedrooms
- 2 Full Bathrooms
Parking
- Parking Lot
- Unassigned Parking
Eco-Friendly Details
- Non-Toxic Pest Control
Utilities
- Central Heating and Cooling System
- Internet Available
- Cable TV Available
Listing and Financial Details
- Assessor Parcel Number 21-34-24-00-27.7
Community Details
Overview
- Association fees include cable TV, internet, pest control, trash, water
Pet Policy
- Dogs and Cats Allowed
Map
Home Values in the Area
Average Home Value in this Area
Tax History
| Year | Tax Paid | Tax Assessment Tax Assessment Total Assessment is a certain percentage of the fair market value that is determined by local assessors to be the total taxable value of land and additions on the property. | Land | Improvement |
|---|---|---|---|---|
| 2023 | $557 | $37,770 | $0 | $0 |
| 2022 | $526 | $36,670 | $0 | $0 |
| 2021 | $513 | $35,610 | $0 | $0 |
| 2020 | $474 | $35,120 | $0 | $0 |
| 2019 | $425 | $34,340 | $0 | $0 |
| 2018 | $415 | $33,700 | $0 | $0 |
| 2017 | $402 | $33,010 | $0 | $0 |
| 2016 | $392 | $32,340 | $0 | $0 |
| 2015 | $387 | $32,120 | $0 | $0 |
| 2014 | $384 | $31,870 | $0 | $0 |
Property History
| Date | Event | Price | Change | Sq Ft Price |
|---|---|---|---|---|
| 04/18/2025 04/18/25 | For Sale | $160,000 | -- | $152 / Sq Ft |
Deed History
| Date | Type | Sale Price | Title Company |
|---|---|---|---|
| Warranty Deed | $62,000 | Accurate Title Group | |
| Warranty Deed | -- | -- | |
| Warranty Deed | $43,000 | -- | |
| Deed | $18,000 | -- | |
| Warranty Deed | -- | -- | |
| Warranty Deed | $31,000 | -- |
Mortgage History
| Date | Status | Loan Amount | Loan Type |
|---|---|---|---|
| Open | $16,549 | FHA | |
| Closed | $4,284 | Stand Alone Second | |
| Open | $55,097 | No Value Available | |
| Closed | $56,064 | FHA | |
| Previous Owner | $39,780 | No Value Available |
Similar Homes in Titusville, FL
Source: Daytona Beach Area Association of REALTORS®
MLS Number: 1212307
APN: 21-34-24-00-00027.7-0000.00
- 4304 London Town Rd Unit C220
- 4304 London Town Rd Unit B105
- 2139 Trieste Dr
- 4240 Longbow Dr
- 4415 London Town Rd
- 4440 Sherwood Forest Dr
- 2197 Kings Cross St
- 2121 Rudge Dr
- 2172 Kings Cross St
- 2144 Kings Cross St
- 4505 London Town Rd
- 4580 Sugarberry Ln
- 1907 N Carpenter Rd
- 2002 King Richard Dr
- 1861 Friars Ct
- 4805 Squires Dr
- 0000 Hammock Trail
- 4498 Bowstring Ct
- 4220 Robins Hill Ct
- 4230 Pondapple Dr
