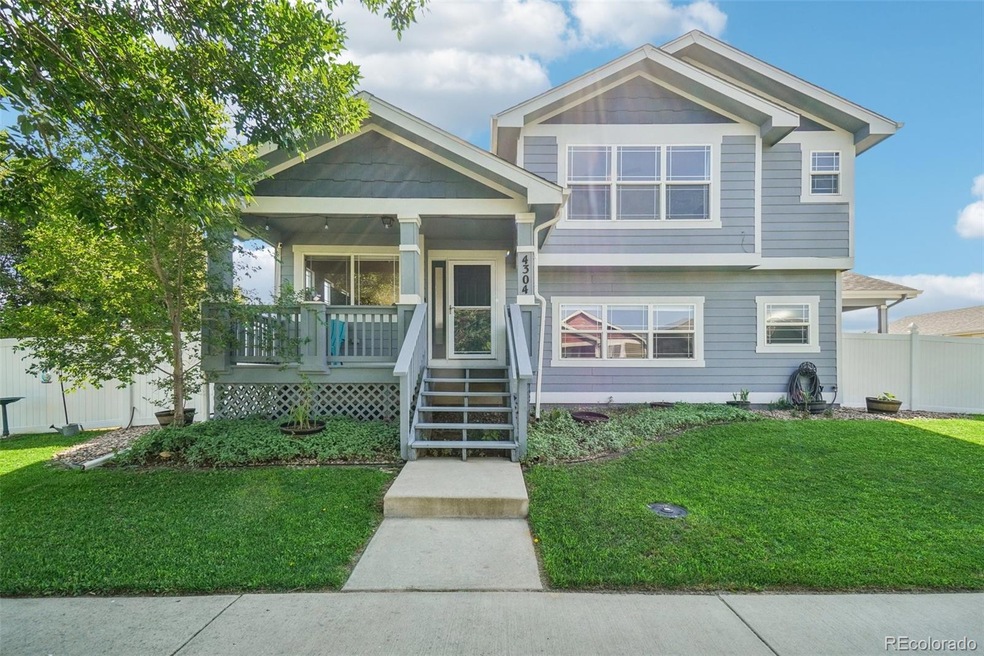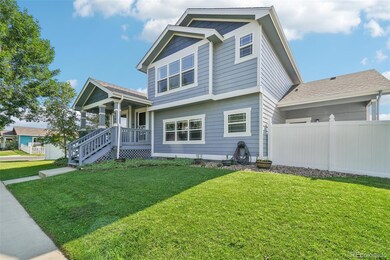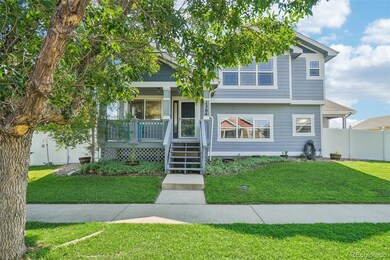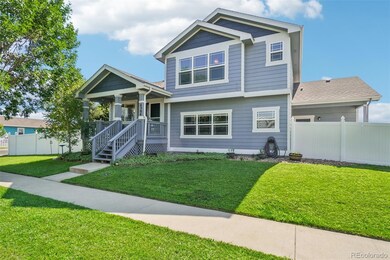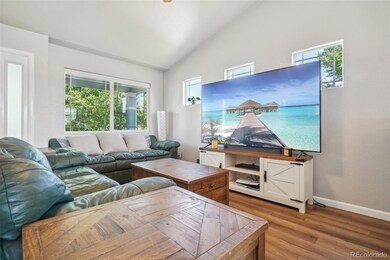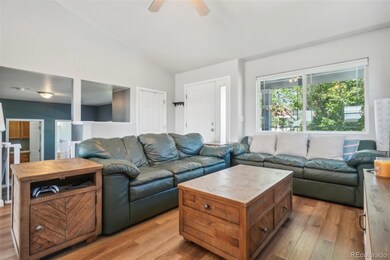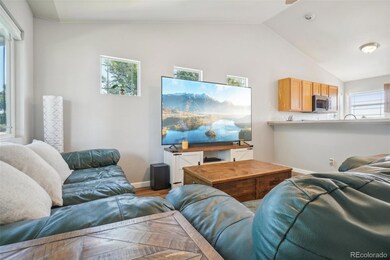
Highlights
- Open Floorplan
- Vaulted Ceiling
- Private Yard
- Deck
- Corner Lot
- 1-minute walk to Prairie View Park
About This Home
As of September 2024Welcome to this meticulously maintained home nestled on a corner lot! Step inside to the inviting living room, where expansive windows and vaulted ceilings create a luminous and spacious atmosphere. The open concept floorplan seamlessly connects the living room, dining area, and kitchen. The well-appointed kitchen boasts plentiful cabinetry, modern stainless steel appliances and a new stove and microwave. Upstairs, discover the serene primary suite featuring lofty vaulted ceilings and a generous walk-in closet. The ensuite bath offers dual vanities and a convenient step-in shower. Two additional bedrooms and a full bathroom complete the upper level. Descend a few stairs to the lower level, ideal for a second living area or home office space. A convenient powder room and a well-equipped laundry room with a utility sink and cabinetry are also found here. Descending further, the finished basement awaits with a comfortable family room and a fourth bedroom. Outside, enjoy the deck accessible from the kitchen, overlooking the beautifully landscaped backyard. Ample space is provided for your vehicles and storage needs with a three-car attached garage and an oversized driveway situated perfectly for snow to melt away. Recent updates include interior paint, new washer & dryer, upgraded ceiling fans, a fully finished basement, a new furnace, repaired fence, and updated light fixtures! This home combines comfort, functionality, and modern updates, offering an exceptional opportunity for your next chapter!
Last Agent to Sell the Property
Andrew Rottner
Redfin Corporation Brokerage Email: Andrew.Rottner@Redfin.com,720-745-2937 License #100056765

Home Details
Home Type
- Single Family
Est. Annual Taxes
- $2,110
Year Built
- Built in 2004
Lot Details
- 8,869 Sq Ft Lot
- Property is Fully Fenced
- Corner Lot
- Front and Back Yard Sprinklers
- Private Yard
HOA Fees
- $10 Monthly HOA Fees
Parking
- 3 Car Attached Garage
- Lighted Parking
- Exterior Access Door
Home Design
- Composition Roof
- Cement Siding
- Concrete Block And Stucco Construction
Interior Spaces
- Multi-Level Property
- Open Floorplan
- Vaulted Ceiling
- Ceiling Fan
- Window Treatments
Kitchen
- Eat-In Kitchen
- Self-Cleaning Oven
- Range
- Microwave
- Dishwasher
- Laminate Countertops
- Utility Sink
- Disposal
Flooring
- Carpet
- Tile
- Vinyl
Bedrooms and Bathrooms
- 4 Bedrooms
- Walk-In Closet
Laundry
- Dryer
- Washer
Finished Basement
- Interior Basement Entry
- Sump Pump
- 1 Bedroom in Basement
Home Security
- Smart Thermostat
- Outdoor Smart Camera
- Carbon Monoxide Detectors
- Fire and Smoke Detector
Eco-Friendly Details
- Smoke Free Home
Outdoor Features
- Deck
- Covered patio or porch
- Rain Gutters
Schools
- Dos Rios Elementary School
- Brentwood Middle School
- Greeley West High School
Utilities
- Central Air
- Heating System Uses Natural Gas
- Gas Water Heater
- High Speed Internet
- Phone Available
- Cable TV Available
Community Details
- Association fees include ground maintenance
- Greeley Community Management Llc Association, Phone Number (970) 392-9657
- Ridge At Prairie View Pud Am Subdivision
Listing and Financial Details
- Exclusions: Seller's Personal Property
- Assessor Parcel Number R1565402
Map
Home Values in the Area
Average Home Value in this Area
Property History
| Date | Event | Price | Change | Sq Ft Price |
|---|---|---|---|---|
| 09/17/2024 09/17/24 | Sold | $440,000 | +1.1% | $274 / Sq Ft |
| 07/23/2024 07/23/24 | For Sale | $435,000 | +4.8% | $271 / Sq Ft |
| 11/04/2021 11/04/21 | Off Market | $415,000 | -- | -- |
| 08/06/2021 08/06/21 | Sold | $415,000 | +13.7% | $306 / Sq Ft |
| 07/01/2021 07/01/21 | For Sale | $365,000 | +46.0% | $269 / Sq Ft |
| 01/28/2019 01/28/19 | Off Market | $250,000 | -- | -- |
| 01/28/2019 01/28/19 | Off Market | $190,000 | -- | -- |
| 01/13/2017 01/13/17 | Sold | $250,000 | 0.0% | $184 / Sq Ft |
| 12/14/2016 12/14/16 | Pending | -- | -- | -- |
| 11/30/2016 11/30/16 | For Sale | $250,000 | +31.6% | $184 / Sq Ft |
| 07/02/2014 07/02/14 | Sold | $190,000 | +0.1% | $140 / Sq Ft |
| 06/02/2014 06/02/14 | Pending | -- | -- | -- |
| 04/11/2014 04/11/14 | For Sale | $189,900 | -- | $140 / Sq Ft |
Tax History
| Year | Tax Paid | Tax Assessment Tax Assessment Total Assessment is a certain percentage of the fair market value that is determined by local assessors to be the total taxable value of land and additions on the property. | Land | Improvement |
|---|---|---|---|---|
| 2024 | $2,110 | $27,390 | $4,360 | $23,030 |
| 2023 | $2,110 | $27,660 | $4,400 | $23,260 |
| 2022 | $1,935 | $20,290 | $4,030 | $16,260 |
| 2021 | $1,997 | $20,880 | $4,150 | $16,730 |
| 2020 | $1,876 | $19,680 | $3,220 | $16,460 |
| 2019 | $1,881 | $19,680 | $3,220 | $16,460 |
| 2018 | $1,597 | $17,550 | $2,880 | $14,670 |
| 2017 | $1,605 | $17,550 | $2,880 | $14,670 |
| 2016 | $1,141 | $13,890 | $2,390 | $11,500 |
| 2015 | $1,138 | $13,890 | $2,390 | $11,500 |
| 2014 | $939 | $11,220 | $1,590 | $9,630 |
Mortgage History
| Date | Status | Loan Amount | Loan Type |
|---|---|---|---|
| Previous Owner | $0 | New Conventional | |
| Previous Owner | $394,250 | VA | |
| Previous Owner | $244,000 | New Conventional | |
| Previous Owner | $240,000 | New Conventional | |
| Previous Owner | $200,000 | New Conventional | |
| Previous Owner | $183,709 | FHA | |
| Previous Owner | $186,558 | FHA | |
| Previous Owner | $147,184 | FHA | |
| Previous Owner | $135,500 | New Conventional | |
| Previous Owner | $148,377 | Unknown |
Deed History
| Date | Type | Sale Price | Title Company |
|---|---|---|---|
| Warranty Deed | $440,000 | None Listed On Document | |
| Warranty Deed | $415,000 | Land Title Guarantee | |
| Interfamily Deed Transfer | -- | Land Title Guarantee Co | |
| Warranty Deed | $250,000 | Heritage Title Co | |
| Warranty Deed | $190,000 | Unified Title Company | |
| Warranty Deed | $149,900 | Guardian Title | |
| Warranty Deed | $192,500 | -- | |
| Quit Claim Deed | -- | -- |
Similar Homes in Evans, CO
Source: REcolorado®
MLS Number: 5393552
APN: R1565402
- 4203 Mariposa Ln
- 4223 Primrose Ln
- 4331 Primrose Ln
- 2614 Water Front St
- 4308 Yellowbells Dr
- 4216 Yellowbells Dr
- 4321 Yellowbells Dr
- 2415 Quay St
- 4025 27th Ave
- 4205 Buffalo Trail
- 2515 Park View Dr
- 1921 42nd St
- 2515 Marina St
- 3117 Foxtail Ln
- 2200 37th St Unit 53
- 2200 37th St Unit 85
- 2200 37th St Unit 103
- 4134 Mesquite Ln Unit 153
- 2917 Park View Dr
- 4142 Meadowview Ct
