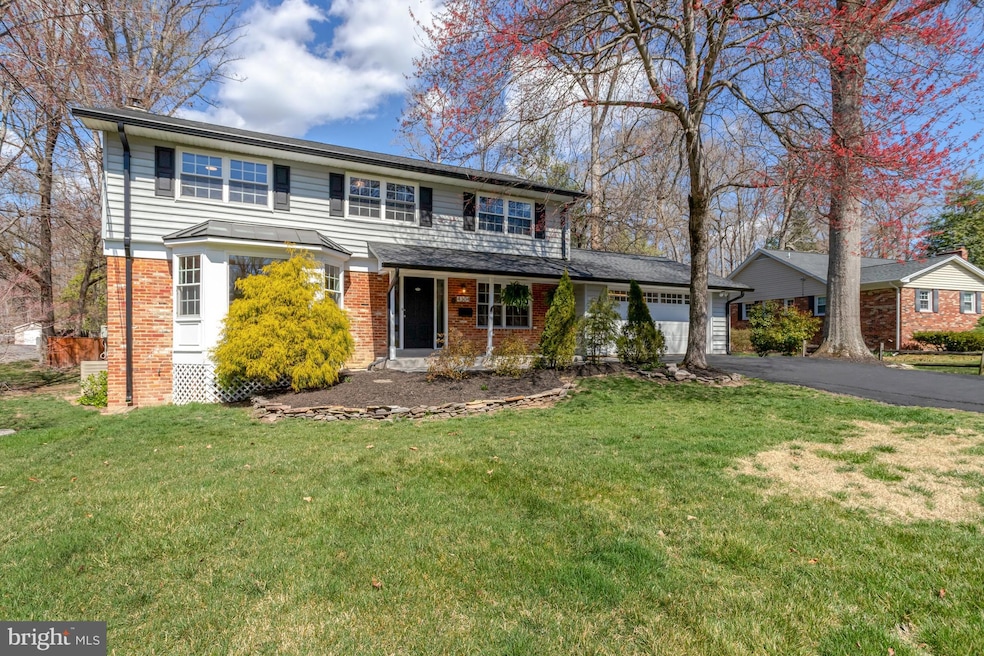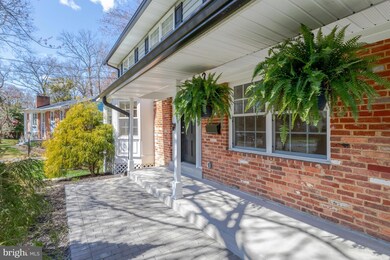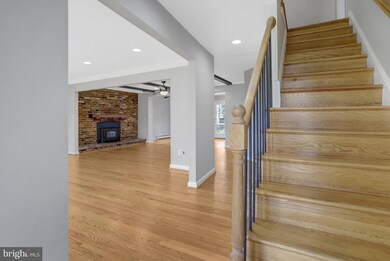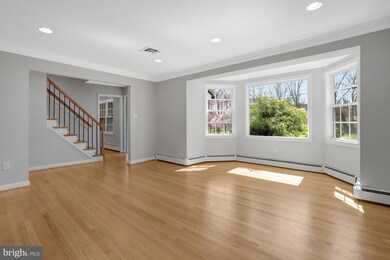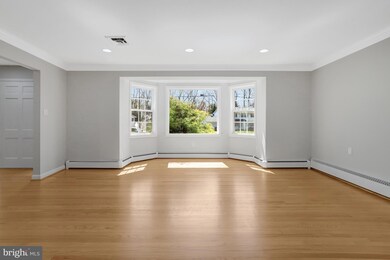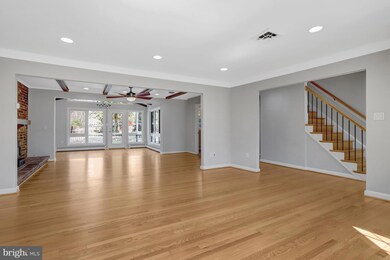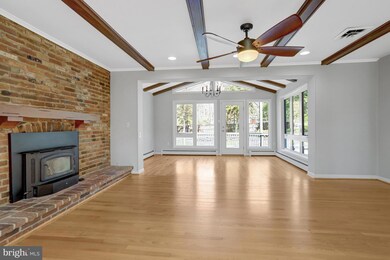
4304 Robertson Blvd Alexandria, VA 22309
Estimated payment $7,174/month
Highlights
- View of Trees or Woods
- Deck
- Sun or Florida Room
- Colonial Architecture
- Main Floor Bedroom
- No HOA
About This Home
Spacious and versatile! This stunning two-story home offers exceptional living space with a rare first-floor primary suite just one step at garage level. Suite features oversized bedroom, double walk in closets, a double shower, double vanity and whisper quiet Mitsubishi mini splits. The beautifully updated kitchen boasts an informal eat-in area, while a formal dining room showcases wood beams and a cozy fireplace. Upstairs, you’ll find four additional bedrooms, including a second primary suite, nursery and hall bath. The fully finished basement is truly stunning, complete with a wet bar and half bath—perfect for entertaining or movie nights. A bright and airy living space flows seamlessly into a sunroom addition and beyond onto the deck. The deck overlooks a generous backyard with mature trees and plenty of space. This home is a rare find—don’t miss out!
Home Details
Home Type
- Single Family
Est. Annual Taxes
- $9,058
Year Built
- Built in 1960
Lot Details
- 0.45 Acre Lot
- Property is Fully Fenced
- Property is zoned 120
Parking
- 2 Car Attached Garage
- 4 Driveway Spaces
- Parking Storage or Cabinetry
- Front Facing Garage
- Garage Door Opener
Home Design
- Colonial Architecture
- Bump-Outs
- Brick Exterior Construction
- Block Foundation
- Architectural Shingle Roof
- Metal Roof
- Vinyl Siding
Interior Spaces
- Property has 2 Levels
- Self Contained Fireplace Unit Or Insert
- Vinyl Clad Windows
- Double Hung Windows
- Bay Window
- Family Room
- Living Room
- Dining Room
- Sun or Florida Room
- Views of Woods
Kitchen
- Electric Oven or Range
- Microwave
- Ice Maker
- Dishwasher
- Disposal
Bedrooms and Bathrooms
- En-Suite Primary Bedroom
- In-Law or Guest Suite
Laundry
- Laundry Room
- Laundry on main level
- Dryer
- Washer
Basement
- Basement Fills Entire Space Under The House
- Crawl Space
Accessible Home Design
- Level Entry For Accessibility
Outdoor Features
- Deck
- Shed
- Porch
Schools
- Washington Mill Elementary School
- Whitman Middle School
- Mount Vernon High School
Utilities
- Central Air
- Ductless Heating Or Cooling System
- Heating System Uses Oil
- Hot Water Baseboard Heater
- Electric Water Heater
Community Details
- No Home Owners Association
- Mt Vernon Park Subdivision
Listing and Financial Details
- Tax Lot 27B1
- Assessor Parcel Number 1103 02 0027B1
Map
Home Values in the Area
Average Home Value in this Area
Tax History
| Year | Tax Paid | Tax Assessment Tax Assessment Total Assessment is a certain percentage of the fair market value that is determined by local assessors to be the total taxable value of land and additions on the property. | Land | Improvement |
|---|---|---|---|---|
| 2024 | $9,058 | $781,860 | $355,000 | $426,860 |
| 2023 | $8,612 | $763,120 | $355,000 | $408,120 |
| 2022 | $7,951 | $695,350 | $339,000 | $356,350 |
| 2021 | $7,483 | $637,640 | $295,000 | $342,640 |
| 2020 | $7,189 | $607,410 | $273,000 | $334,410 |
| 2019 | $6,975 | $589,340 | $273,000 | $316,340 |
| 2018 | $6,762 | $588,010 | $273,000 | $315,010 |
| 2017 | $7,258 | $625,120 | $290,000 | $335,120 |
| 2016 | $7,242 | $625,120 | $290,000 | $335,120 |
| 2015 | $6,976 | $625,120 | $290,000 | $335,120 |
| 2014 | -- | $595,700 | $272,000 | $323,700 |
Property History
| Date | Event | Price | Change | Sq Ft Price |
|---|---|---|---|---|
| 03/30/2025 03/30/25 | Pending | -- | -- | -- |
| 03/27/2025 03/27/25 | For Sale | $1,150,000 | +109.5% | $306 / Sq Ft |
| 12/01/2014 12/01/14 | Sold | $549,000 | -1.9% | $199 / Sq Ft |
| 11/04/2014 11/04/14 | Pending | -- | -- | -- |
| 10/28/2014 10/28/14 | For Sale | $559,900 | -- | $203 / Sq Ft |
Deed History
| Date | Type | Sale Price | Title Company |
|---|---|---|---|
| Warranty Deed | $549,000 | -- | |
| Warranty Deed | $550,000 | -- | |
| Warranty Deed | $665,000 | -- | |
| Deed | $264,000 | -- |
Mortgage History
| Date | Status | Loan Amount | Loan Type |
|---|---|---|---|
| Open | $100,000 | New Conventional | |
| Open | $509,698 | VA | |
| Closed | $75,000 | Credit Line Revolving | |
| Closed | $544,391 | Stand Alone Refi Refinance Of Original Loan | |
| Closed | $451,567 | VA | |
| Closed | $70,000 | Credit Line Revolving | |
| Previous Owner | $444,690 | VA | |
| Previous Owner | $561,800 | VA | |
| Previous Owner | $532,000 | New Conventional | |
| Previous Owner | $198,000 | New Conventional |
Similar Homes in Alexandria, VA
Source: Bright MLS
MLS Number: VAFX2223670
APN: 1103-02-0027B1
- 4121 Scotland Rd
- 9008 Nomini Ln
- 9339 Heather Glen Dr
- 4203 Pickering Place
- 9222 Presidential Dr
- 4122 Ferry Landing Rd
- 4000 Robertson Blvd
- 9301 Reef Ct
- 3718 Carriage House Ct
- 3719 Carriage House Ct
- 3808 Westgate Dr
- 3801 Densmore Ct
- 3702 Riverwood Ct
- 4710 Tarpon Ln
- 4901 Stillwell Ave
- 4602 Old Mill Rd
- 4743 Neptune Dr
- 3905 Belle Rive Terrace
- 9312 Old Mansion Rd
- 8711 Falkstone Ln
