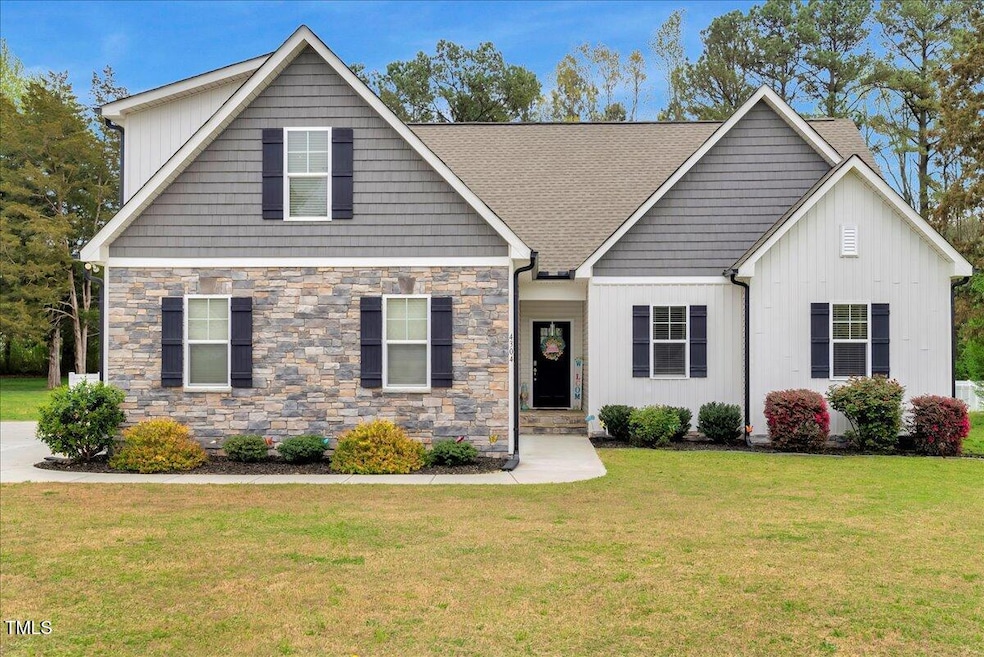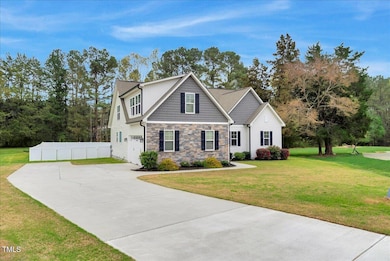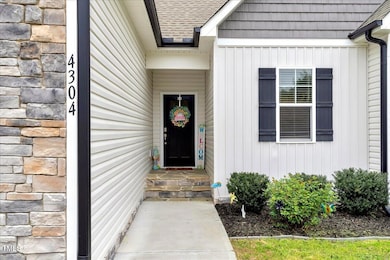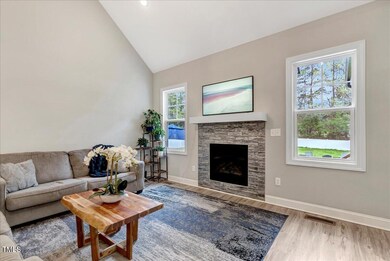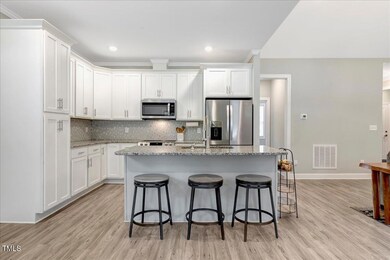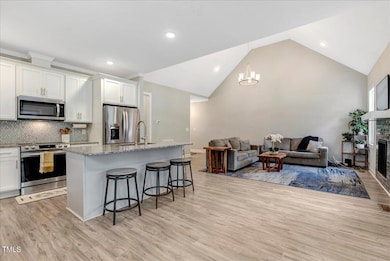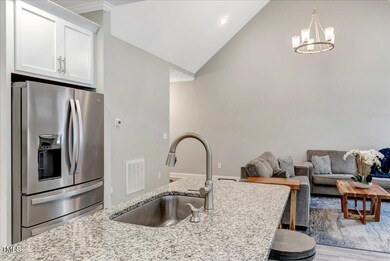
4304 S Greg Allen Way Oxford, NC 27565
Estimated payment $3,536/month
Highlights
- Heated Spa
- Craftsman Architecture
- Attic
- Open Floorplan
- Cathedral Ceiling
- Loft
About This Home
Custom built in 2022 and situated on a .93 acre lot on a quiet cul-de-sac, this 3-bedroom, 3 full bathroom home offers a functional, open layout with quality finishes throughout. All bedrooms are located on the main level, including a spacious primary suite with tray ceilings, an extra large walk-in closet, and a luxurious bath featuring a cultured marble double vanity, soaking tub, and a ceramic tile shower. The kitchen is an entertainers dream and features custom cabinetry, granite counters, a large island with seating, vented hood and a beautiful glass tile backsplash. The kitchen flows beautifully to the dining and living room area, perfect for everyday living and relaxation. The living room includes vaulted ceilings, a gas fireplace with stunning marble tile surround and the TV conveys. Crown molding and LVP flooring run throughout the house, and the laundry room is the perfect size, with gorgeous ceramic tile flooring and the washer/dryer set stays! Upstairs you will find a massive loft AND bonus room, along with a full bathroom that make the possibilities for the second floor endless, not to mention the walk in attic that provides a multitude of extra storage. As if the home itself isn't extraordinary enough, the back yard is paradise with a phenomenal screened in porch which connects to the large patio with included hot tub, a fire pit and a huge yard with an easy maintenance double-gated vinyl privacy fence. Cable and High speed Internet are included in your HOA fees and the location is convenient to all the places you need to go. There are truly too many details to list about this stunner... Don't let it pass you by!
Open House Schedule
-
Saturday, April 26, 20251:00 to 3:00 pm4/26/2025 1:00:00 PM +00:004/26/2025 3:00:00 PM +00:00Add to Calendar
Home Details
Home Type
- Single Family
Est. Annual Taxes
- $3,798
Year Built
- Built in 2022
Lot Details
- 0.93 Acre Lot
- Cul-De-Sac
- Vinyl Fence
- Landscaped
- Level Lot
- Cleared Lot
- Back Yard Fenced and Front Yard
HOA Fees
- $150 Monthly HOA Fees
Parking
- 2 Car Attached Garage
- 4 Open Parking Spaces
Home Design
- Craftsman Architecture
- Brick or Stone Mason
- Brick Foundation
- Combination Foundation
- Permanent Foundation
- Block Foundation
- Shingle Roof
- Board and Batten Siding
- Shake Siding
- Vinyl Siding
- Stone
Interior Spaces
- 2,394 Sq Ft Home
- 1-Story Property
- Open Floorplan
- Crown Molding
- Tray Ceiling
- Smooth Ceilings
- Cathedral Ceiling
- Ceiling Fan
- Entrance Foyer
- Living Room
- Dining Room
- Loft
- Bonus Room
- Screened Porch
- Storage
- Basement
- Crawl Space
- Unfinished Attic
Kitchen
- Electric Range
- Microwave
- Dishwasher
- Stainless Steel Appliances
- Kitchen Island
- Granite Countertops
Flooring
- Carpet
- Ceramic Tile
- Luxury Vinyl Tile
Bedrooms and Bathrooms
- 3 Bedrooms
- Walk-In Closet
- 3 Full Bathrooms
- Primary bathroom on main floor
- Double Vanity
- Soaking Tub
- Walk-in Shower
Laundry
- Laundry on main level
- Washer and Dryer
Pool
- Heated Spa
- Above Ground Spa
Outdoor Features
- Patio
- Fire Pit
- Rain Gutters
Schools
- West Oxford Elementary School
- N Granville Middle School
- Webb High School
Utilities
- Forced Air Heating and Cooling System
- Vented Exhaust Fan
- Well
- Septic Tank
- High Speed Internet
- Cable TV Available
Community Details
- Association fees include cable TV, internet
- Gresham Crossing Eli Kohn Association, Phone Number (252) 425-2288
- Built by Genesis Building Company
- Gresham Crossing Subdivision
Listing and Financial Details
- Assessor Parcel Number 193000784150
Map
Home Values in the Area
Average Home Value in this Area
Tax History
| Year | Tax Paid | Tax Assessment Tax Assessment Total Assessment is a certain percentage of the fair market value that is determined by local assessors to be the total taxable value of land and additions on the property. | Land | Improvement |
|---|---|---|---|---|
| 2024 | $3,798 | $540,207 | $66,500 | $473,707 |
| 2023 | $3,798 | $419,637 | $40,000 | $379,637 |
| 2022 | $562 | $62,000 | $32,000 | $30,000 |
| 2021 | $273 | $32,000 | $32,000 | $0 |
| 2020 | $273 | $32,000 | $32,000 | $0 |
| 2019 | $273 | $32,000 | $32,000 | $0 |
| 2018 | $273 | $32,000 | $32,000 | $0 |
| 2016 | $286 | $32,000 | $32,000 | $0 |
| 2015 | $270 | $32,000 | $32,000 | $0 |
| 2014 | $270 | $32,000 | $32,000 | $0 |
| 2013 | -- | $32,000 | $32,000 | $0 |
Property History
| Date | Event | Price | Change | Sq Ft Price |
|---|---|---|---|---|
| 04/22/2025 04/22/25 | Price Changed | $550,000 | -2.7% | $230 / Sq Ft |
| 04/13/2025 04/13/25 | For Sale | $565,000 | +25.6% | $236 / Sq Ft |
| 12/15/2023 12/15/23 | Off Market | $450,000 | -- | -- |
| 04/12/2022 04/12/22 | Sold | $450,000 | 0.0% | $192 / Sq Ft |
| 01/26/2022 01/26/22 | Pending | -- | -- | -- |
| 12/22/2021 12/22/21 | For Sale | $450,000 | -- | $192 / Sq Ft |
Deed History
| Date | Type | Sale Price | Title Company |
|---|---|---|---|
| Warranty Deed | $450,000 | Hatchett C Mitchell | |
| Warranty Deed | $35,000 | None Available | |
| Interfamily Deed Transfer | -- | None Available | |
| Special Warranty Deed | $20,000 | None Available |
Mortgage History
| Date | Status | Loan Amount | Loan Type |
|---|---|---|---|
| Open | $4,411,149 | New Conventional | |
| Previous Owner | $282,000 | Construction |
Similar Homes in Oxford, NC
Source: Doorify MLS
MLS Number: 10088330
APN: 193000784150
- 4553 Ashley View
- 4551 Ashley View
- 4321 S Greg Allen Way
- 4117 Emily Ln
- 4120 Emily Ln
- 4336 N Greg Allen Way
- 4296 Tommie Sneed Rd
- 5019 Dorsey Rd
- 5064 Murrell Dr
- 0000 Fielding Knott Rd
- 4001 W Antioch Dr
- 5128 Antioch Rd
- 201 Benton Dr
- 110 Rhino Bend
- 108 Hybrid St
- 103 Flue Ct
- 601 Benton Dr
- 607 Benton Dr
- 815 Rhino Bend
- 101 Shelfit Trail
