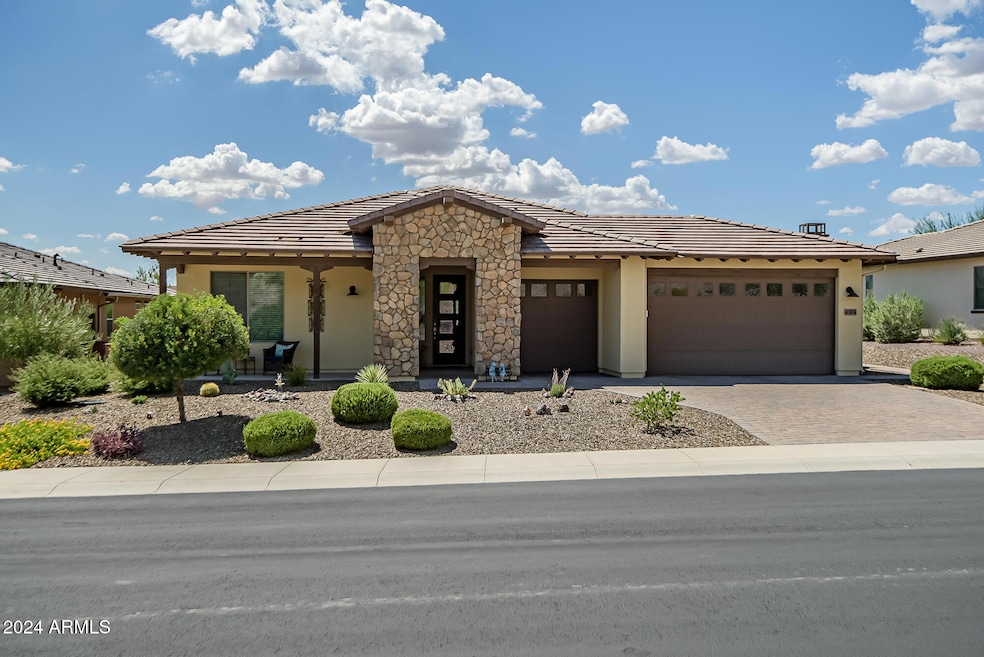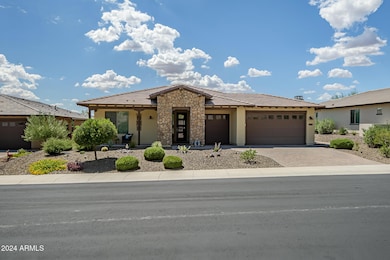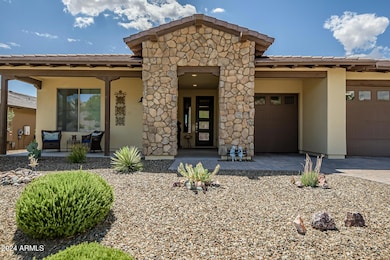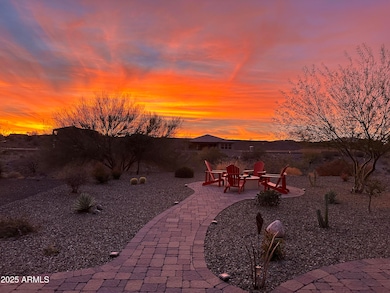
4304 Stage Stop Way Wickenburg, AZ 85390
Estimated payment $3,945/month
Highlights
- Concierge
- Gated with Attendant
- Mountain View
- Golf Course Community
- Solar Power System
- Clubhouse
About This Home
Come discover this nearly new home featuring an oversize lot offering privacy and breathtaking sunsets! Enjoy the serenity of the open desert from your back patio, perfect for relaxing and entertaining, with firepit views of the amazing Vulture Peak and a BBQ station for grilling. Key features of this home are the hard to find THREE CAR garage perfect for an extra car, golf cart or workshop leaving behind the need to jockey vehicles on a daily basis; Also, PAID Solar so no worries about the increasing costs of electricity. Two bedrooms, two bathrooms with a Den that can easily be used as an extra bedroom or office. You will be captivated by the popular open floor plan, featuring a kitchen with multiple upgrades including elegant quartz countertops, a beautiful backsplash, and a convenient beverage fridge. The large kitchen island/breakfast bar seamlessly connect to the great room, which boasts a 24-foot sliding door and a generous dining area. There are remote shades granting shade for the entire patio offering yet another room to enjoy. This home offers elegant plank ceramic tile accompanied by new luxury vinyl plank flooring in both bedrooms. The split bedroom layout provides privacy with a huge primary bath within the primary suite, complete with a large walk-in closet. The home has been meticulously maintained, reflecting pride of ownership and is in the highly sought-after Wickenburg Ranch community where you'll have access to walking trails, pickleball courts, year-round heated pool and spa, two golf courses and dining options for either an elegant dinner or a quick breakfast prior to your favorite outdoor activity. Don't miss your chance to own this incredible property!
Home Details
Home Type
- Single Family
Est. Annual Taxes
- $1,774
Year Built
- Built in 2018
Lot Details
- 10,252 Sq Ft Lot
- Desert faces the front and back of the property
- Front and Back Yard Sprinklers
- Sprinklers on Timer
HOA Fees
- $449 Monthly HOA Fees
Parking
- 3 Car Garage
Home Design
- Wood Frame Construction
- Tile Roof
- Concrete Roof
- Stucco
Interior Spaces
- 1,969 Sq Ft Home
- 1-Story Property
- Ceiling height of 9 feet or more
- Ceiling Fan
- Double Pane Windows
- ENERGY STAR Qualified Windows with Low Emissivity
- Vinyl Clad Windows
- Mountain Views
- Washer and Dryer Hookup
Kitchen
- Eat-In Kitchen
- Gas Cooktop
- Built-In Microwave
- Kitchen Island
- Granite Countertops
Flooring
- Floors Updated in 2024
- Laminate
- Tile
Bedrooms and Bathrooms
- 2 Bedrooms
- Primary Bathroom is a Full Bathroom
- 2 Bathrooms
- Dual Vanity Sinks in Primary Bathroom
Eco-Friendly Details
- ENERGY STAR Qualified Equipment for Heating
- Solar Power System
Outdoor Features
- Screened Patio
- Fire Pit
- Built-In Barbecue
Schools
- Hassayampa Elementary School
- Vulture Peak Middle School
- Wickenburg High School
Utilities
- Cooling Available
- Heating Available
- High Speed Internet
- Cable TV Available
Listing and Financial Details
- Tax Lot 639
- Assessor Parcel Number 201-31-371
Community Details
Overview
- Association fees include ground maintenance
- Aam Llc Association, Phone Number (602) 957-9191
- Built by Shea
- Wickenburg Ranch Subdivision, Cypress Floorplan
Amenities
- Concierge
- Clubhouse
- Theater or Screening Room
- Recreation Room
Recreation
- Golf Course Community
- Tennis Courts
- Community Playground
- Heated Community Pool
- Community Spa
- Bike Trail
Security
- Gated with Attendant
Map
Home Values in the Area
Average Home Value in this Area
Tax History
| Year | Tax Paid | Tax Assessment Tax Assessment Total Assessment is a certain percentage of the fair market value that is determined by local assessors to be the total taxable value of land and additions on the property. | Land | Improvement |
|---|---|---|---|---|
| 2024 | $2,092 | $50,895 | -- | -- |
| 2023 | $2,092 | $39,907 | $0 | $0 |
| 2022 | $1,749 | $33,621 | $8,153 | $25,468 |
| 2021 | $1,789 | $35,522 | $8,582 | $26,940 |
| 2020 | $2,155 | $0 | $0 | $0 |
| 2019 | $736 | $0 | $0 | $0 |
| 2018 | $42 | $0 | $0 | $0 |
Property History
| Date | Event | Price | Change | Sq Ft Price |
|---|---|---|---|---|
| 03/04/2025 03/04/25 | Price Changed | $599,900 | -6.1% | $305 / Sq Ft |
| 01/05/2025 01/05/25 | For Sale | $639,000 | -- | $325 / Sq Ft |
Deed History
| Date | Type | Sale Price | Title Company |
|---|---|---|---|
| Warranty Deed | -- | None Listed On Document | |
| Interfamily Deed Transfer | -- | None Available | |
| Special Warranty Deed | $410,000 | Security Ttl Ray & 101 Chand | |
| Special Warranty Deed | -- | Security Title Agency Inc |
Similar Homes in Wickenburg, AZ
Source: Arizona Regional Multiple Listing Service (ARMLS)
MLS Number: 6799515
APN: 201-31-371
- 4350 Stage Stop Way
- 4368 Stage Stop Way
- 4246 Stage Stop Way
- 4295 Leaf Spring Dr
- 4281 Leaf Spring Dr
- 4435 Covered Wagon Trail
- 4475 Covered Wagon Trail
- 3361 Josey Wales Way
- 4311 Sawbuck Way
- 4320 Sawbuck Way
- 4410 Noble Dr
- 4274 Sawbuck Way
- 4354 Ponderosa Trail
- 4413 Noble Dr
- 4244 Sawbuck Way
- 4334 Ponderosa Trail
- 4275 Ponderosa Trail
- 4295 Ponderosa Trail
- 4330 Ponderosa Trail
- 3210 Knight Way






