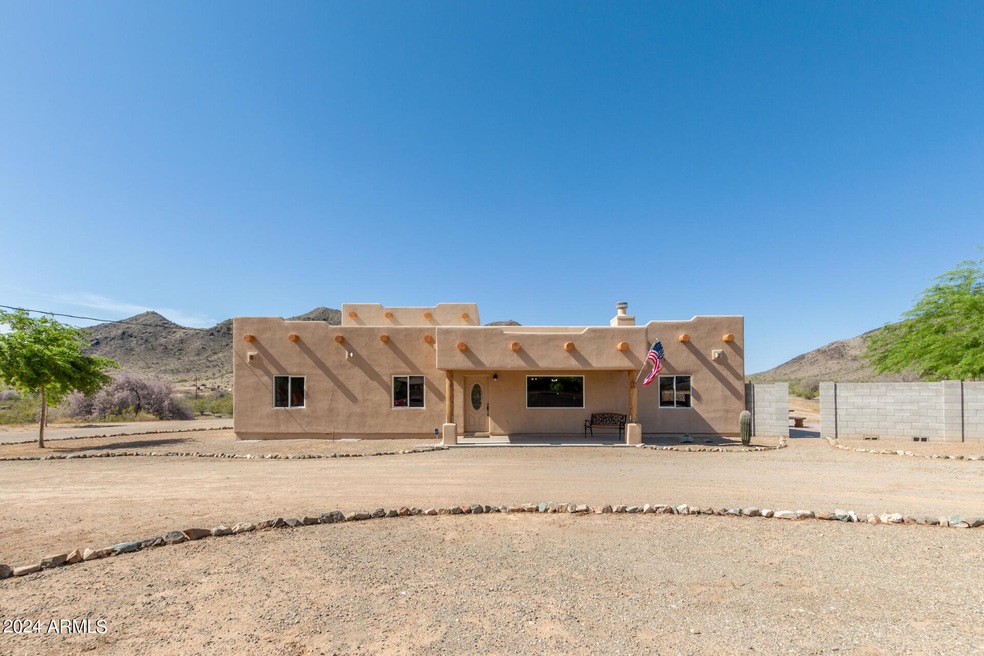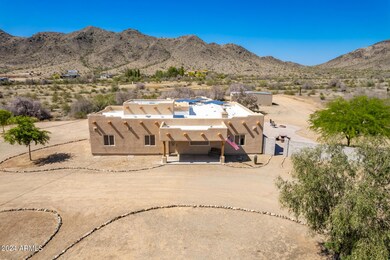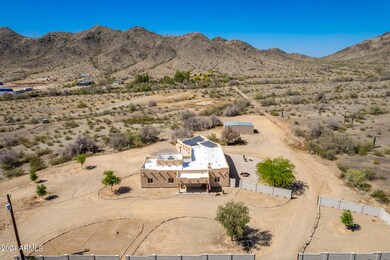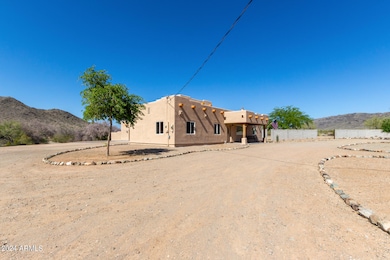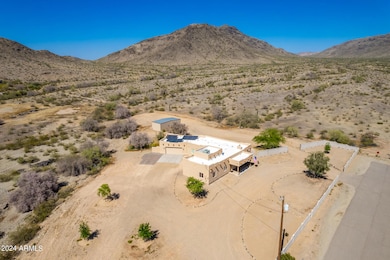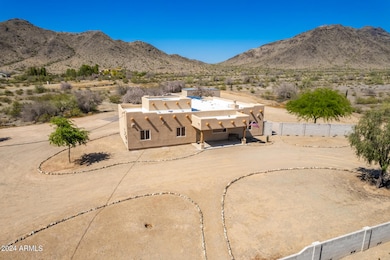
4304 W Ivanhoe St Laveen, AZ 85339
Laveen NeighborhoodHighlights
- Horses Allowed On Property
- Solar Power System
- Mountain View
- RV Hookup
- 2.32 Acre Lot
- Santa Fe Architecture
About This Home
As of January 2025Rare opportunity! Beautiful territorial home located on 2.324 acres of non-HOA land. This home is situated next to unobstructed views of the South Mountain Preserves. This property has spectacular panoramic mountain views to the East with quiet, serene privacy. You can enjoy riding horses, biking, hiking or just having coffee on the large paved backyard patio complete with a fire pit. The large home has 2,301 sq. ft. and is super clean (air conditioning ducks have been cleaned prior to listing home) and well maintained. Upon entering this home, you will notice the large open area complete with a wood-burning fireplace and the popular Coretec Plus vinyl plank flooring. This home is a must see if you are looking for a home with 2 plus acres, no HOA and privacy! Please click on more . As you continue exploring this home you cannot help but see the beautiful solid oak interior doors and oak trim throughout that boasts quality. The home emphasizes 4 bedrooms (4th bedroom off the great room could be used for an office complete with a separate entry) and 3 baths. the kitchen is complete with soft-closing cabinet door & drawers, GE Microwave, glass top range and Kenmore dishwasher, large laundry room with lots of storage and a newer a/c unit. There is a sky light in the laundry room, guest bathroom and 3 in the garage. Also included is energy efficient dual pane windows and a soft water system. The attached oversized garage has an epoxied floor, utility sink, plumbed for ice maker, R-19 insulated walls and ceiling, 2inch insulted overhead door, storage cabinets, separate entry door, 220- amp circuit, option of adding 2 more 20-amp circuits, and extra installed pavers next to concrete driveway, leading up to garage. For an extra bonus there is a detached garage/shed (estimate size 16 x 32) with an 8-foot overhead door and a walk-through door. This building has endless uses including car/truck storage, hobbies, storage just to name a few. The exterior of the home has 2-50-amp RV outlets, parking pad for small RV or 3rd vehicle. You will also enjoy the low maintenance landscaping and automatic irrigation system. Close access to Loop 202 South Mountain Freeway. Also close to 5G Verizon tower. This home is a must see if you are looking for a home with 2 plus acres, no HOA and privacy!
Home Details
Home Type
- Single Family
Est. Annual Taxes
- $1,665
Year Built
- Built in 1985
Lot Details
- 2.32 Acre Lot
- Desert faces the front and back of the property
- Block Wall Fence
- Wire Fence
Parking
- 4 Car Garage
- 3 Open Parking Spaces
- Garage Door Opener
- RV Hookup
Home Design
- Santa Fe Architecture
- Wood Frame Construction
- Reflective Roof
- Stucco
Interior Spaces
- 2,301 Sq Ft Home
- 1-Story Property
- Ceiling Fan
- Double Pane Windows
- Family Room with Fireplace
- Mountain Views
- Laminate Countertops
Flooring
- Carpet
- Tile
- Vinyl
Bedrooms and Bathrooms
- 4 Bedrooms
- 3 Bathrooms
- Dual Vanity Sinks in Primary Bathroom
Outdoor Features
- Patio
- Outdoor Storage
Schools
- Laveen Elementary School
- Betty Fairfax High School
Utilities
- Refrigerated Cooling System
- Heating Available
- Septic Tank
Additional Features
- No Interior Steps
- Solar Power System
- Horses Allowed On Property
Community Details
- No Home Owners Association
- Association fees include no fees
- Hidden Valley Subdivision
Listing and Financial Details
- Tax Lot Unknown
- Assessor Parcel Number 300-04-004-K
Map
Home Values in the Area
Average Home Value in this Area
Property History
| Date | Event | Price | Change | Sq Ft Price |
|---|---|---|---|---|
| 01/07/2025 01/07/25 | Sold | $815,000 | -6.6% | $354 / Sq Ft |
| 12/11/2024 12/11/24 | Pending | -- | -- | -- |
| 08/06/2024 08/06/24 | For Sale | $873,000 | -- | $379 / Sq Ft |
Tax History
| Year | Tax Paid | Tax Assessment Tax Assessment Total Assessment is a certain percentage of the fair market value that is determined by local assessors to be the total taxable value of land and additions on the property. | Land | Improvement |
|---|---|---|---|---|
| 2025 | $1,707 | $31,128 | -- | -- |
| 2024 | $1,665 | $29,646 | -- | -- |
| 2023 | $1,665 | $46,730 | $9,340 | $37,390 |
| 2022 | $1,635 | $37,320 | $7,460 | $29,860 |
| 2021 | $1,788 | $36,180 | $7,230 | $28,950 |
| 2020 | $1,737 | $34,380 | $6,870 | $27,510 |
| 2019 | $1,702 | $34,020 | $6,800 | $27,220 |
| 2018 | $1,691 | $27,850 | $5,570 | $22,280 |
| 2017 | $1,635 | $28,630 | $5,720 | $22,910 |
| 2016 | $1,591 | $31,200 | $6,240 | $24,960 |
| 2015 | $1,557 | $23,650 | $4,730 | $18,920 |
Mortgage History
| Date | Status | Loan Amount | Loan Type |
|---|---|---|---|
| Open | $231,500 | New Conventional | |
| Closed | $100,750 | New Conventional | |
| Closed | $215,000 | Credit Line Revolving | |
| Closed | $106,600 | Credit Line Revolving | |
| Closed | $116,000 | Purchase Money Mortgage | |
| Previous Owner | $185,000 | New Conventional |
Deed History
| Date | Type | Sale Price | Title Company |
|---|---|---|---|
| Interfamily Deed Transfer | -- | None Available | |
| Interfamily Deed Transfer | -- | None Available | |
| Limited Warranty Deed | $145,000 | Lawyers Title Of Arizona Inc | |
| Trustee Deed | $180,500 | Fidelity National Title | |
| Warranty Deed | $185,000 | Fidelity National Title |
Similar Homes in the area
Source: Arizona Regional Multiple Listing Service (ARMLS)
MLS Number: 6740362
APN: 300-04-004K
- 14150 S 44th Ave
- 14105 S 44th Ave
- 14124 S 44th Ave
- 0 S 43rd Ave Unit 14 6842222
- 0 S 43rd Ave Unit 6820315
- 4019 W Gumina Ave W Unit 15
- 4735 W Crivello Ave
- 16221 S 35th Dr
- 4427 W Cll Poco
- 0 W Kayenta Trail Unit 6779097
- 3939 W Fox Rd
- 3923 W Fox Rd
- 0 W Fox Rd Unit 1 6546142
- 3835 W Fox Rd
- 11420 S 39th Lot #A Ln
- 16604 S 32nd Ln Unit 73
- 3112 W Briarwood Terrace Unit 76
- 3116 W Briarwood Terrace Unit 75
- 3111 W Briarwood Terrace Unit 80
- 16716 S 32nd Ln
