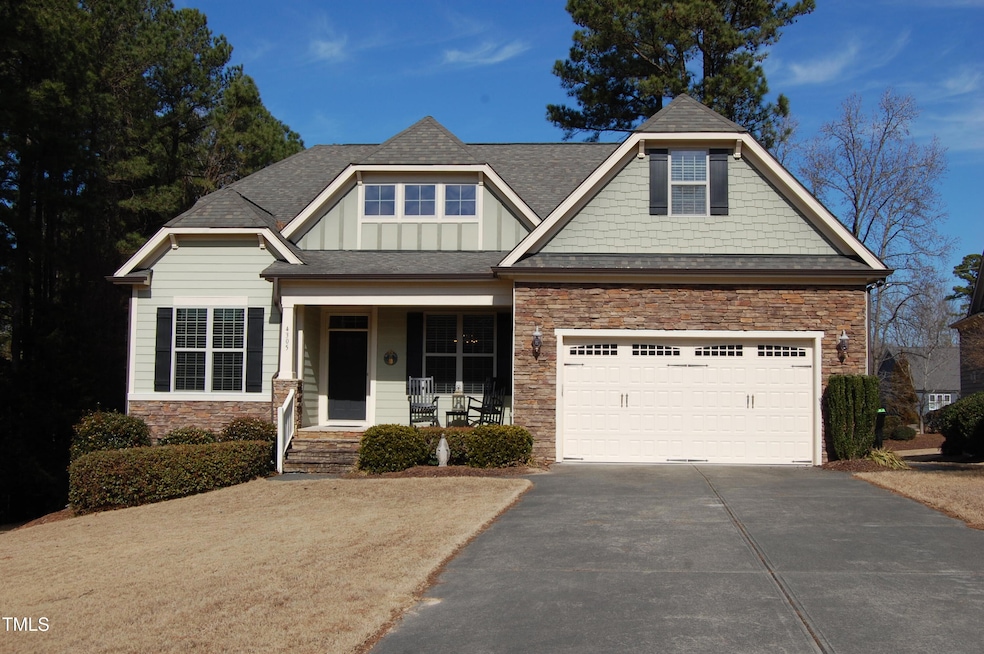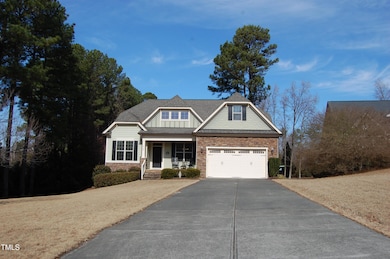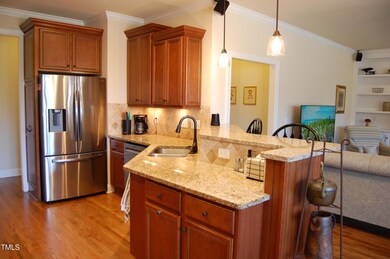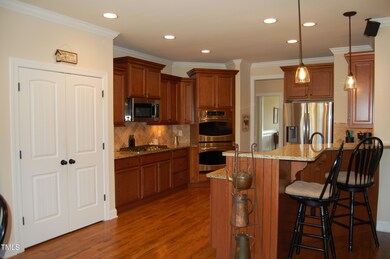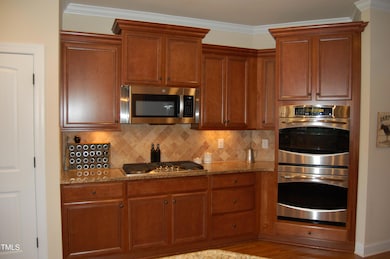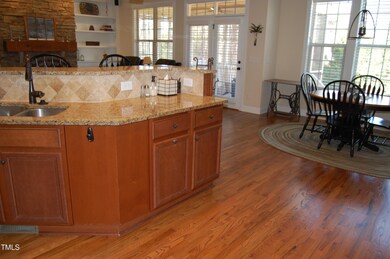
4305 Albino Deer Way Wake Forest, NC 27587
Estimated payment $4,715/month
Highlights
- 0.6 Acre Lot
- Deck
- Wood Flooring
- Jones Dairy Elementary School Rated A
- Transitional Architecture
- Attic
About This Home
Cozy transitional home nestled on a quiet cul de sac on one of the larger lots in the popular Heritage subdivision. Enter to a formal dining room and office with built-ins leading to a bright living room with gas logs and an open eat in kitchen. Gourmet kitchen with double ovens, granite countertops and stainless steel appliances. First floor hardwoods in common living areas. Spacious carpeted upstairs includes 2 bedrooms, flex room and bonus room. Screened in porch overlooks a private manicured backyard. 2 car garage with plenty of attic space ready for the possibility of an additional bedroom or workout area. This well maintained home is just minutes to the Heritage golf course, community pool and playgrounds. Conveniently located near shopping, restaurants and all that Wake Forest has to offer ! Listing agent related to sellers.
Home Details
Home Type
- Single Family
Est. Annual Taxes
- $6,036
Year Built
- Built in 2013
Lot Details
- 0.6 Acre Lot
- Property fronts a private road
- Cul-De-Sac
- Cleared Lot
- Property is zoned RM-CZ
HOA Fees
- $32 Monthly HOA Fees
Parking
- 2 Car Attached Garage
- 2 Open Parking Spaces
Home Design
- Transitional Architecture
- Permanent Foundation
- Block Foundation
- Shingle Roof
- Asphalt Roof
Interior Spaces
- 3,160 Sq Ft Home
- 1-Story Property
- Built-In Features
- Gas Log Fireplace
- Entrance Foyer
- Family Room with Fireplace
- Basement
- Crawl Space
Kitchen
- Eat-In Kitchen
- Double Self-Cleaning Oven
- Built-In Electric Oven
- Microwave
- Ice Maker
- Granite Countertops
Flooring
- Wood
- Carpet
Bedrooms and Bathrooms
- 4 Bedrooms
- 3 Full Bathrooms
- Walk-in Shower
Laundry
- Laundry Room
- Washer and Dryer
Attic
- Attic Floors
- Unfinished Attic
Outdoor Features
- Deck
- Enclosed patio or porch
Schools
- Jones Dairy Elementary School
- Heritage Middle School
- Heritage High School
Horse Facilities and Amenities
- Grass Field
Utilities
- Central Air
- Heating System Uses Natural Gas
- Heat Pump System
- Underground Utilities
- Gas Water Heater
- Cable TV Available
Listing and Financial Details
- Assessor Parcel Number 0411480
Community Details
Overview
- Association fees include ground maintenance
- Charleston Management Co Association, Phone Number (919) 847-3003
- Heritage Subdivision
Recreation
- Tennis Courts
Map
Home Values in the Area
Average Home Value in this Area
Tax History
| Year | Tax Paid | Tax Assessment Tax Assessment Total Assessment is a certain percentage of the fair market value that is determined by local assessors to be the total taxable value of land and additions on the property. | Land | Improvement |
|---|---|---|---|---|
| 2024 | $6,337 | $658,693 | $100,000 | $558,693 |
| 2023 | $4,911 | $437,859 | $65,000 | $372,859 |
| 2022 | $4,747 | $437,859 | $65,000 | $372,859 |
| 2021 | $4,661 | $437,859 | $65,000 | $372,859 |
| 2020 | $4,661 | $437,859 | $65,000 | $372,859 |
| 2019 | $4,879 | $404,709 | $48,750 | $355,959 |
| 2018 | $4,611 | $404,709 | $48,750 | $355,959 |
| 2017 | $4,452 | $404,709 | $48,750 | $355,959 |
| 2016 | $4,393 | $404,709 | $48,750 | $355,959 |
| 2015 | $4,525 | $427,188 | $70,000 | $357,188 |
| 2014 | -- | $427,188 | $70,000 | $357,188 |
Property History
| Date | Event | Price | Change | Sq Ft Price |
|---|---|---|---|---|
| 04/12/2025 04/12/25 | Pending | -- | -- | -- |
| 03/10/2025 03/10/25 | Price Changed | $749,000 | -2.6% | $237 / Sq Ft |
| 02/21/2025 02/21/25 | For Sale | $769,000 | -- | $243 / Sq Ft |
Deed History
| Date | Type | Sale Price | Title Company |
|---|---|---|---|
| Warranty Deed | $410,000 | None Available | |
| Warranty Deed | $390,000 | None Available | |
| Warranty Deed | $65,000 | None Available |
Mortgage History
| Date | Status | Loan Amount | Loan Type |
|---|---|---|---|
| Open | $450,000 | Credit Line Revolving | |
| Previous Owner | $311,920 | New Conventional | |
| Previous Owner | $265,000 | Future Advance Clause Open End Mortgage |
Similar Homes in the area
Source: Doorify MLS
MLS Number: 10077793
APN: 1759.01-26-8256-000
- 4305 Albino Deer Way
- 1212 Stonemill Falls Dr
- 4014 Peeler Ct
- 1209 Shasta Daisy Dr
- 11249 Jeffreys Ln
- 6205 Roles Saddle Dr
- 5725 Lord Granville Way
- 1117 Golden Star Way
- 1300 Marshall Farm St
- 3037 Freeman Farm Way
- 2905 Pluton Place
- 1155 Willowgrass Ln
- 3832 Crimson Clover Ave
- 921 Marshall Farm St
- 3809 Crimson Clover Ave
- 3827 Heritage Spring Cir
- 316 Granite Cove Ct
- 1301 Mackinaw Dr
- 1021 Smoke Willow Way Unit 130
- 1525 Marshall Farm St
