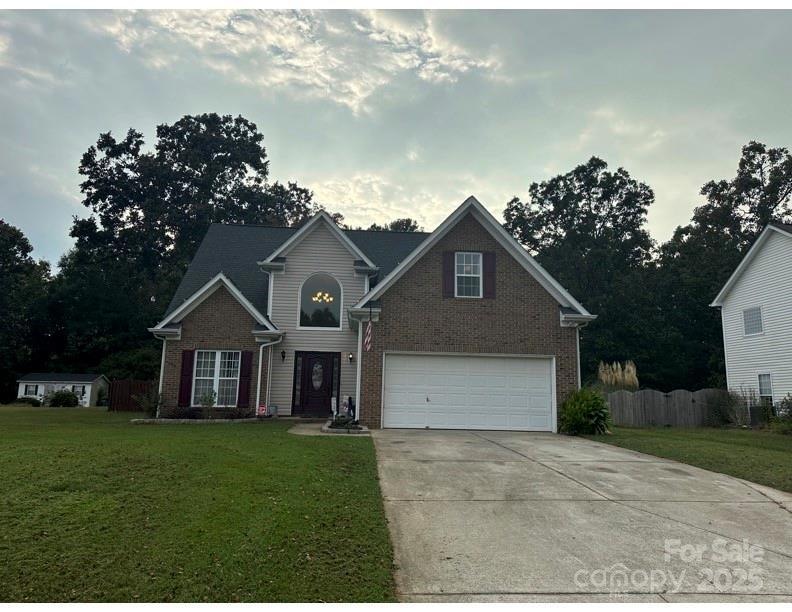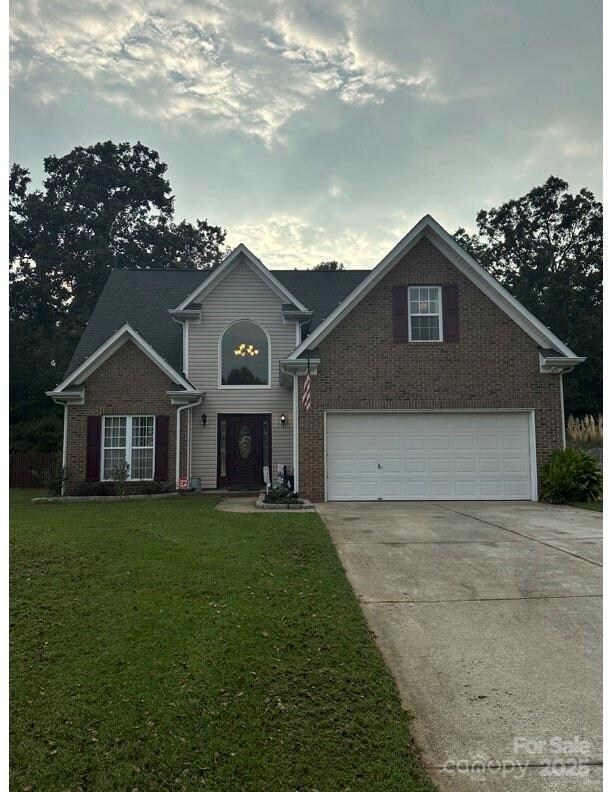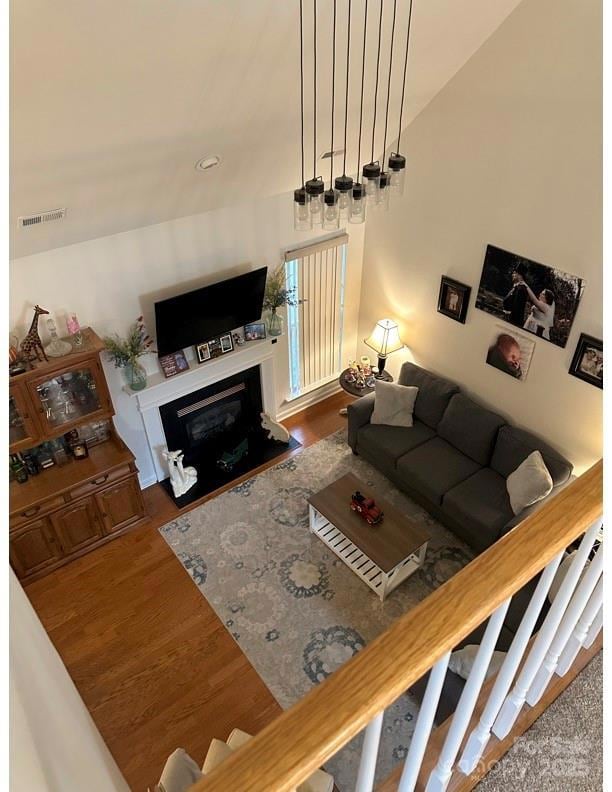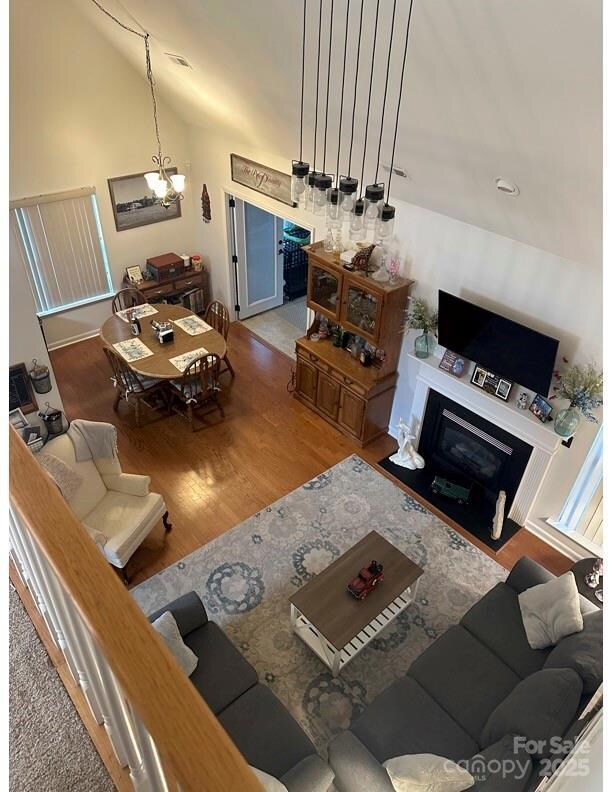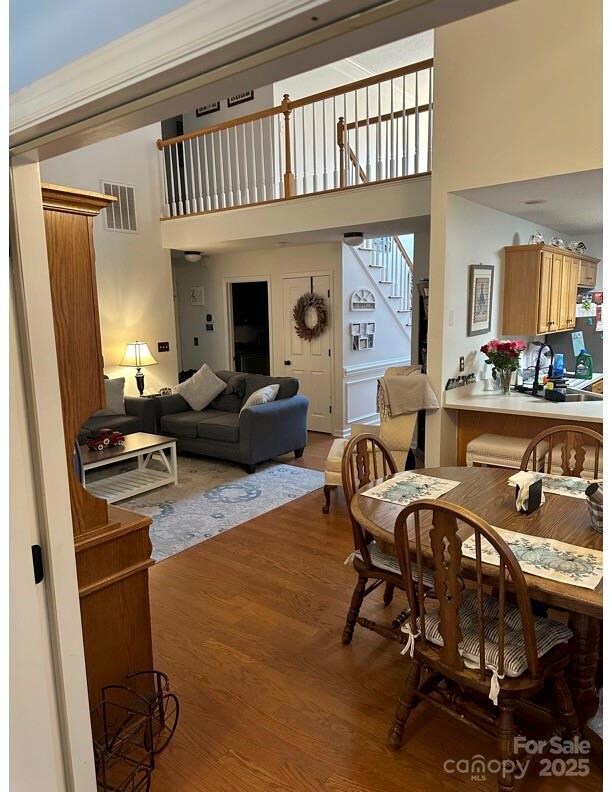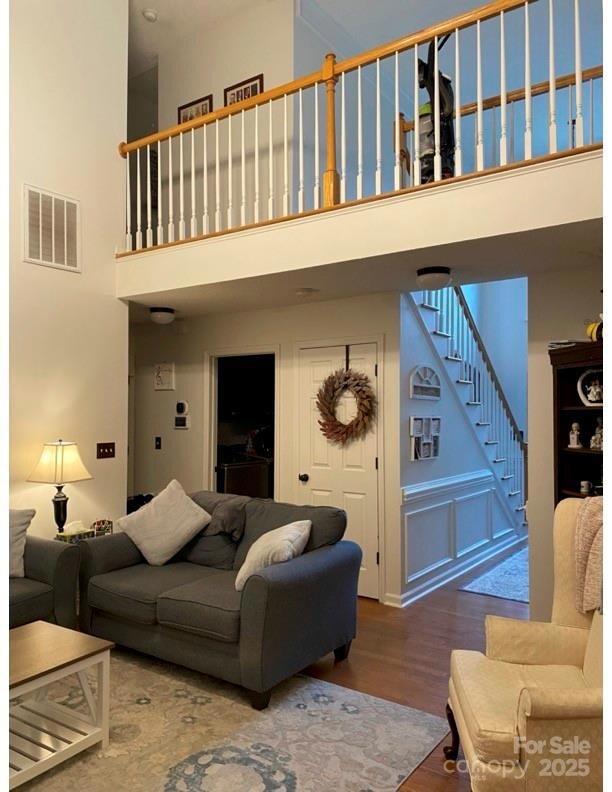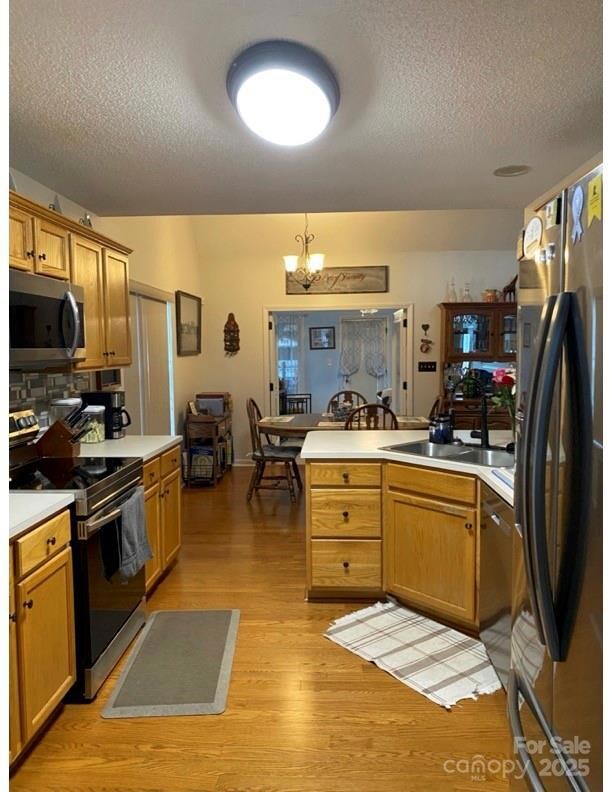
4305 Chatterleigh Dr Monroe, NC 28110
Highlights
- Open Floorplan
- Pond
- Screened Porch
- Piedmont Middle School Rated A-
- Wood Flooring
- Gazebo
About This Home
As of March 2025MOTIVATED SELLERS!!! Move-in ready beautiful home, with primary suite including walk-in shower and closet. Enjoy relaxing in your large & flat, fenced-in back yard, on the screened-in patio, under the gazebo or by the fire pit. Open-floor plan that includes the kitchen, breakfast area and living room allows easy flow access for daily life or entertaining. Newly placed bathroom fixtures, lights. ceiling fans and kitchen appliances.
24-Hour notice required for scheduled viewings Monday-Friday to secure dogs; 1-Hour notice required Saturday & Sunday.
Not to Convey: Washer & Dryer, Garage Refrigerator, Garage Metal Shelving
Sellers are motivated to close!
Last Agent to Sell the Property
Maleo Real Estate Inc. Brokerage Email: ericastevenson77@gmail.com License #303675

Home Details
Home Type
- Single Family
Est. Annual Taxes
- $2,727
Year Built
- Built in 2000
Lot Details
- Back Yard Fenced
- Cleared Lot
- Property is zoned AW6
HOA Fees
- $20 Monthly HOA Fees
Parking
- 2 Car Attached Garage
- Front Facing Garage
- 4 Open Parking Spaces
Home Design
- Brick Exterior Construction
- Slab Foundation
- Vinyl Siding
Interior Spaces
- 2-Story Property
- Open Floorplan
- Ceiling Fan
- Entrance Foyer
- Family Room with Fireplace
- Screened Porch
- Pull Down Stairs to Attic
- Laundry Room
Kitchen
- Breakfast Bar
- Electric Oven
- Electric Range
- Range Hood
- Microwave
- Dishwasher
- Disposal
Flooring
- Wood
- Vinyl
Bedrooms and Bathrooms
- Walk-In Closet
Outdoor Features
- Pond
- Fire Pit
- Gazebo
Schools
- Porter Ridge Elementary School
- Piedmont Middle School
- Piedmont High School
Utilities
- Forced Air Heating and Cooling System
- Heating System Uses Natural Gas
- Gas Water Heater
Listing and Financial Details
- Assessor Parcel Number 09-336-287
Community Details
Overview
- Hamilton Place Homeowners Association Of Union Cou Association, Phone Number (704) 565-5009
- Hamilton Place Subdivision
- Mandatory home owners association
Amenities
- Picnic Area
Recreation
- Trails
Map
Home Values in the Area
Average Home Value in this Area
Property History
| Date | Event | Price | Change | Sq Ft Price |
|---|---|---|---|---|
| 03/04/2025 03/04/25 | Sold | $395,000 | -4.8% | $197 / Sq Ft |
| 02/08/2025 02/08/25 | Pending | -- | -- | -- |
| 01/20/2025 01/20/25 | For Sale | $415,000 | +13.7% | $207 / Sq Ft |
| 01/31/2023 01/31/23 | Sold | $365,000 | -2.7% | $182 / Sq Ft |
| 01/01/2023 01/01/23 | Pending | -- | -- | -- |
| 12/26/2022 12/26/22 | Price Changed | $375,000 | -3.8% | $187 / Sq Ft |
| 11/16/2022 11/16/22 | Price Changed | $389,900 | 0.0% | $195 / Sq Ft |
| 10/04/2022 10/04/22 | For Sale | $390,000 | +50.0% | $195 / Sq Ft |
| 09/08/2020 09/08/20 | Sold | $260,000 | 0.0% | $131 / Sq Ft |
| 07/24/2020 07/24/20 | Pending | -- | -- | -- |
| 07/22/2020 07/22/20 | For Sale | $259,900 | -- | $131 / Sq Ft |
Tax History
| Year | Tax Paid | Tax Assessment Tax Assessment Total Assessment is a certain percentage of the fair market value that is determined by local assessors to be the total taxable value of land and additions on the property. | Land | Improvement |
|---|---|---|---|---|
| 2024 | $2,727 | $250,100 | $47,400 | $202,700 |
| 2023 | $2,727 | $250,100 | $47,400 | $202,700 |
| 2022 | $2,727 | $250,100 | $47,400 | $202,700 |
| 2021 | $2,727 | $250,100 | $47,400 | $202,700 |
| 2020 | $2,015 | $149,600 | $27,000 | $122,600 |
| 2019 | $2,015 | $149,600 | $27,000 | $122,600 |
| 2018 | $922 | $149,600 | $27,000 | $122,600 |
| 2017 | $2,045 | $149,600 | $27,000 | $122,600 |
| 2016 | $2,024 | $149,600 | $27,000 | $122,600 |
| 2015 | $1,162 | $149,600 | $27,000 | $122,600 |
| 2014 | $2,192 | $179,660 | $45,000 | $134,660 |
Mortgage History
| Date | Status | Loan Amount | Loan Type |
|---|---|---|---|
| Open | $375,250 | New Conventional | |
| Closed | $375,250 | New Conventional | |
| Previous Owner | $292,000 | New Conventional | |
| Previous Owner | $247,000 | New Conventional | |
| Previous Owner | $247,000 | New Conventional | |
| Previous Owner | $151,000 | VA | |
| Previous Owner | $151,000 | VA | |
| Previous Owner | $147,391 | FHA | |
| Previous Owner | $149,553 | FHA |
Deed History
| Date | Type | Sale Price | Title Company |
|---|---|---|---|
| Warranty Deed | $395,000 | None Listed On Document | |
| Warranty Deed | $395,000 | None Listed On Document | |
| Warranty Deed | $365,000 | -- | |
| Warranty Deed | $260,000 | Morehead Title Company | |
| Warranty Deed | $152,000 | -- |
Similar Homes in Monroe, NC
Source: Canopy MLS (Canopy Realtor® Association)
MLS Number: 4215050
APN: 09-336-287
- 3211 McGee Ln
- 3112 McGee Ln
- 2911 Rainwater Ct
- 3522 Nimbell Rd
- 3532 Nimbell Rd
- 3427 Secrest Landing
- 2907 Northwood Dr
- 3038 Twin Peaks Ct
- 3661 Secrest Landing
- 3661 Secrest Landing
- 3530 Nimbell Rd
- 3526 Nimbell Rd
- 3528 Nimbell Rd
- 3503 Secrest Landing
- 3665 Secrest Landing
- 3661 Secrest Landing
- 3663 Secrest Landing
- 3661 Secrest Landing
- 3661 Secrest Landing
- 3511 Nimbell Rd
